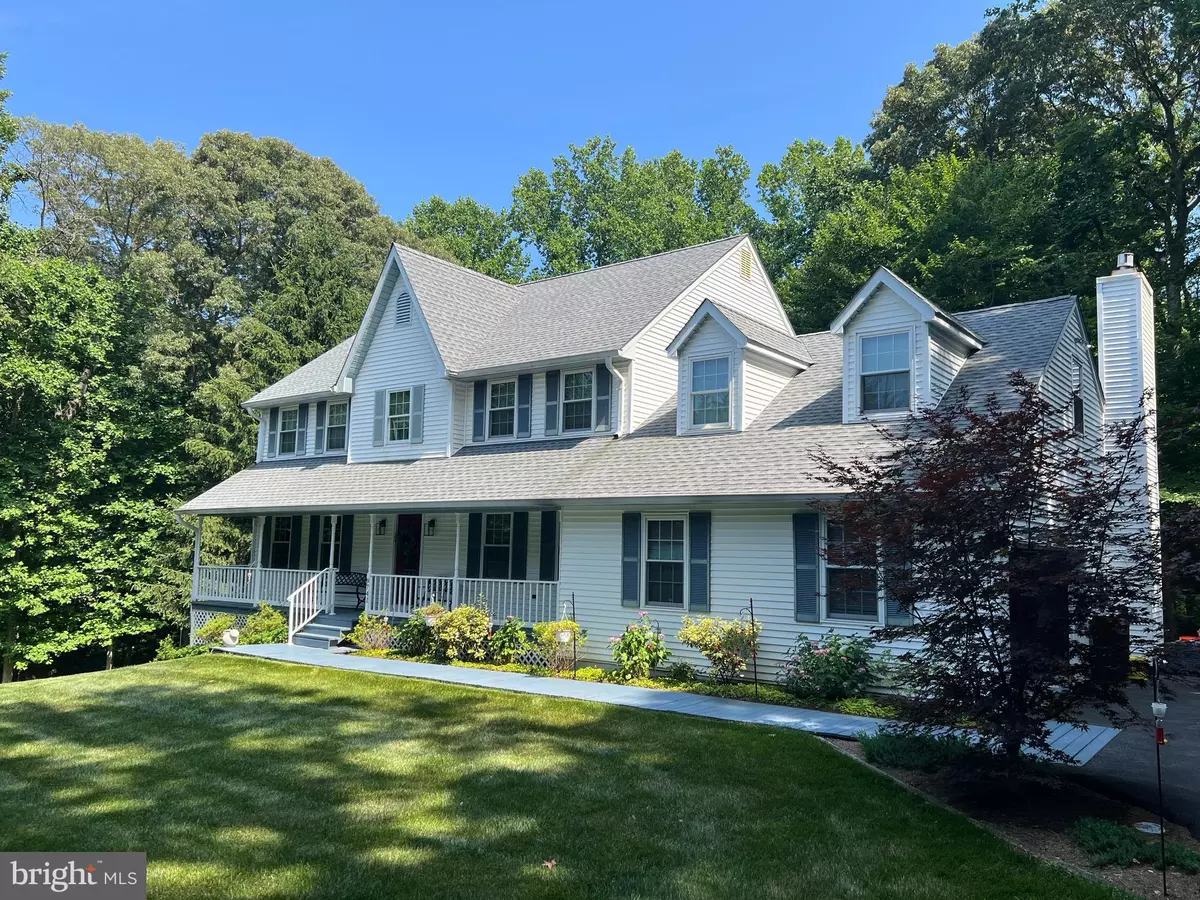$635,000
$644,900
1.5%For more information regarding the value of a property, please contact us for a free consultation.
4 Beds
3 Baths
2,938 SqFt
SOLD DATE : 08/26/2024
Key Details
Sold Price $635,000
Property Type Single Family Home
Sub Type Detached
Listing Status Sold
Purchase Type For Sale
Square Footage 2,938 sqft
Price per Sqft $216
Subdivision Smiths Purchase
MLS Listing ID MDCA2016490
Sold Date 08/26/24
Style Colonial
Bedrooms 4
Full Baths 2
Half Baths 1
HOA Fees $16
HOA Y/N Y
Abv Grd Liv Area 2,938
Originating Board BRIGHT
Year Built 1990
Annual Tax Amount $5,224
Tax Year 2024
Lot Size 1.620 Acres
Acres 1.62
Property Description
Welcome home!
Discover the enchanting blend of elegance and comfort in this 4-bedroom, 2.5 bath home, nestled in Dunkirk's desirable Smithville community. Across its generous 3,500 sq. ft. of finished living area (an additional 500 sq. ft) of unfinished space, this extremely well-maintained residence is warm and welcoming. The main level consists of separate formal living and dining rooms, a room for a home office or home schooling and the inviting family room, complete with a propane fireplace. The kitchen is adorned with cherry wood shaker style cabinets and beautiful honed granite countertops, a subway tile backsplash and SS appliances (refrigerator and d/w new in 2017, stove 2021) a custom-made butcher-block island and a sizable area for table space. The laundry completes the main level (W/D new in 2023)
French doors open to a beautifully crafted composite deck (remodeled in 2022) that looks out over the tranquil setting and wooded private rear yard.
The upper level is a sanctuary, housing all bedrooms, including a beautiful primary suite with hardwood floors, dual closets, and a spa-like bath with dual vanities and a custom ceramic shower and floors.
The home extends with a partially finished lower level featuring a rough-in for future expansion, a side walk-out, and additional space for workshop pursuits. With a radon mitigation system in place, this home combines luxury with practicality and safety.
The community also has a newly renovated tennis court.
Location
State MD
County Calvert
Zoning A
Rooms
Basement Daylight, Partial, Improved, Partially Finished, Outside Entrance, Side Entrance, Walkout Level, Workshop
Interior
Interior Features Breakfast Area, Carpet, Ceiling Fan(s), Chair Railings, Dining Area, Family Room Off Kitchen, Floor Plan - Traditional, Formal/Separate Dining Room, Kitchen - Island, Kitchen - Eat-In, Pantry, Recessed Lighting, Tub Shower, Walk-in Closet(s), Wood Floors
Hot Water Electric
Heating Heat Pump(s)
Cooling Heat Pump(s)
Fireplaces Number 1
Fireplaces Type Gas/Propane, Mantel(s)
Equipment Built-In Microwave, Dishwasher, Dryer - Electric, Dryer - Front Loading, Extra Refrigerator/Freezer, Icemaker, Air Cleaner, Oven - Single, Oven - Self Cleaning, Oven/Range - Electric, Refrigerator, Stainless Steel Appliances, Washer, Water Dispenser, Water Heater
Fireplace Y
Window Features Double Hung,Double Pane,Screens,Vinyl Clad
Appliance Built-In Microwave, Dishwasher, Dryer - Electric, Dryer - Front Loading, Extra Refrigerator/Freezer, Icemaker, Air Cleaner, Oven - Single, Oven - Self Cleaning, Oven/Range - Electric, Refrigerator, Stainless Steel Appliances, Washer, Water Dispenser, Water Heater
Heat Source Electric, Propane - Owned
Laundry Main Floor
Exterior
Exterior Feature Deck(s), Patio(s)
Parking Features Garage - Side Entry, Garage Door Opener, Inside Access
Garage Spaces 4.0
Utilities Available Propane
Water Access N
Accessibility None
Porch Deck(s), Patio(s)
Attached Garage 2
Total Parking Spaces 4
Garage Y
Building
Story 2
Foundation Active Radon Mitigation, Block, Slab
Sewer Private Septic Tank
Water Well
Architectural Style Colonial
Level or Stories 2
Additional Building Above Grade, Below Grade
New Construction N
Schools
Elementary Schools Mount Harmony
Middle Schools Northern
High Schools Northern
School District Calvert County Public Schools
Others
Senior Community No
Tax ID 0503120627
Ownership Fee Simple
SqFt Source Assessor
Acceptable Financing Conventional, VA, Cash, FHA
Horse Property N
Listing Terms Conventional, VA, Cash, FHA
Financing Conventional,VA,Cash,FHA
Special Listing Condition Standard
Read Less Info
Want to know what your home might be worth? Contact us for a FREE valuation!

Our team is ready to help you sell your home for the highest possible price ASAP

Bought with James Dick • Long & Foster Real Estate, Inc.
"My job is to find and attract mastery-based agents to the office, protect the culture, and make sure everyone is happy! "







