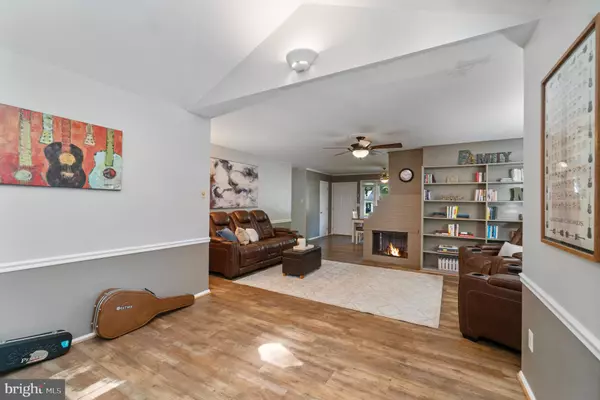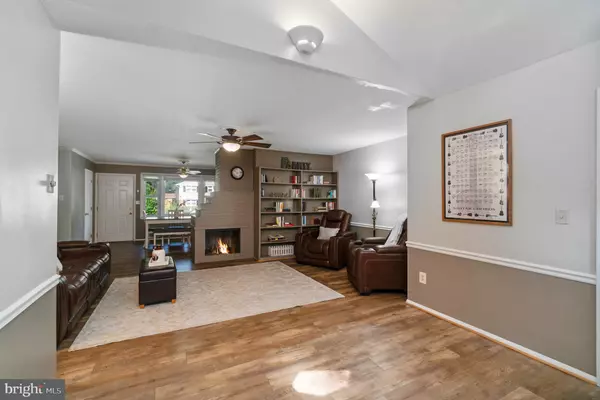$705,000
$624,900
12.8%For more information regarding the value of a property, please contact us for a free consultation.
3 Beds
3 Baths
1,888 SqFt
SOLD DATE : 08/26/2024
Key Details
Sold Price $705,000
Property Type Single Family Home
Sub Type Detached
Listing Status Sold
Purchase Type For Sale
Square Footage 1,888 sqft
Price per Sqft $373
Subdivision Country Club Manor
MLS Listing ID VAFX2191764
Sold Date 08/26/24
Style Ranch/Rambler
Bedrooms 3
Full Baths 2
Half Baths 1
HOA Y/N N
Abv Grd Liv Area 1,888
Originating Board BRIGHT
Year Built 1967
Annual Tax Amount $6,290
Tax Year 2024
Lot Size 10,800 Sqft
Acres 0.25
Property Description
Seize the opportunity to own this exquisitely refreshed and well maintained home featuring the convenience of one level living in the highly desirable Country Club Manor neighborhood of Centerville. Perfectly positioned for commuters, it offers easy access to I-66, Route 28, Route 29 and Braddock Road. Enjoy a quick drive to Centreville's vibrant restaurants, shops, and Dulles Airport.
This single-level home situated on .25 acres, boasts nearly 1900 square feet of beautifully updated living space. 3 BR and 2.5 BA. Recently painted from top to bottom, it features luxury vinyl plank floors throughout the home. The the family room offers a double sided fireplace that opens to the kitchen dining area. A modern kitchen equipped with stainless steel appliances, sleek cabinets, and beautiful countertops.
Step outside to a spacious back yard and walkout patio ideal for relaxation and entertaining. Complete with a storage shed and a double spaced detached garage for all your toys.
The primary bedroom and updated primary bath are complemented by additional generously sized secondary bedrooms. An ample sized office sits right off the kitchen and provides that perfect work-from-home convenience.
Located on a quiet street with minimal traffic, this home is perfect for families or couples ready for a single family home. Move-in ready, this home is a must-see for anyone seeking a perfect blend of convenience and comfort in the heart of Centreville.
Location
State VA
County Fairfax
Zoning 121
Rooms
Other Rooms Living Room, Dining Room, Primary Bedroom, Bedroom 2, Bedroom 3, Kitchen, Office, Utility Room, Bathroom 2, Primary Bathroom, Half Bath
Main Level Bedrooms 3
Interior
Interior Features Built-Ins, Combination Kitchen/Dining, Family Room Off Kitchen, Window Treatments
Hot Water Natural Gas, Electric
Heating Forced Air
Cooling Central A/C
Flooring Ceramic Tile, Concrete
Fireplaces Number 1
Fireplaces Type Double Sided
Equipment Built-In Microwave, Dishwasher, Disposal, Icemaker, Refrigerator, Stove
Fireplace Y
Appliance Built-In Microwave, Dishwasher, Disposal, Icemaker, Refrigerator, Stove
Heat Source Natural Gas
Laundry Hookup
Exterior
Parking Features Additional Storage Area, Garage Door Opener, Garage - Front Entry
Garage Spaces 2.0
Fence Rear, Picket, Chain Link
Water Access N
Roof Type Asphalt,Shingle
Accessibility None
Total Parking Spaces 2
Garage Y
Building
Story 1
Foundation Concrete Perimeter
Sewer Public Sewer
Water Public
Architectural Style Ranch/Rambler
Level or Stories 1
Additional Building Above Grade, Below Grade
New Construction N
Schools
Elementary Schools Deer Park
Middle Schools Stone
High Schools Westfield
School District Fairfax County Public Schools
Others
Senior Community No
Tax ID 0532 02040008
Ownership Fee Simple
SqFt Source Assessor
Horse Property N
Special Listing Condition Standard
Read Less Info
Want to know what your home might be worth? Contact us for a FREE valuation!

Our team is ready to help you sell your home for the highest possible price ASAP

Bought with Cynthia Schneider • Long & Foster Real Estate, Inc.
"My job is to find and attract mastery-based agents to the office, protect the culture, and make sure everyone is happy! "







