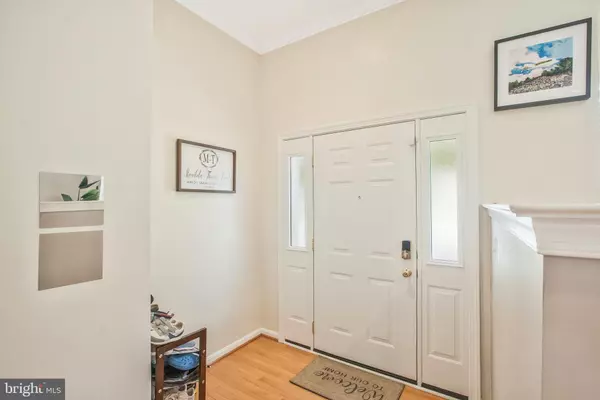$480,000
$480,000
For more information regarding the value of a property, please contact us for a free consultation.
3 Beds
3 Baths
1,956 SqFt
SOLD DATE : 08/28/2024
Key Details
Sold Price $480,000
Property Type Townhouse
Sub Type End of Row/Townhouse
Listing Status Sold
Purchase Type For Sale
Square Footage 1,956 sqft
Price per Sqft $245
Subdivision Heather Glen Manor
MLS Listing ID MDPG2119144
Sold Date 08/28/24
Style Colonial
Bedrooms 3
Full Baths 2
Half Baths 1
HOA Fees $113/mo
HOA Y/N Y
Abv Grd Liv Area 1,956
Originating Board BRIGHT
Year Built 2005
Annual Tax Amount $3,828
Tax Year 2024
Lot Size 2,430 Sqft
Acres 0.06
Property Description
Gorgeous townhome in the Heather Glen community. Open floor plan. Great natural light. Hardwood floors. Recessed lighting. Kitchen w/ granite countertops. 3 bedrooms including a master w/ separate tub & shower plus a sitter area. Lower level rec. room & half bath. Assigned parking. Easy commute to downtown D.C. C. Backyard backs to trees. Conveniently located near Target, Home Depot, Shoppers, Panera Bread, Starbucks, and several other amenities. Great commute to DC, Annapolis, BWI, and Ft. Meade, and minutes from Route 50, I-495, and the New Carrollton Metro/Marc Station. Don't miss your chance to make this exceptional property your new home. Schedule your showing today!
Location
State MD
County Prince Georges
Zoning RSFA
Rooms
Basement Full
Main Level Bedrooms 3
Interior
Hot Water Electric
Heating Heat Pump(s)
Cooling Central A/C
Fireplaces Number 1
Fireplace Y
Heat Source Electric
Exterior
Waterfront N
Water Access N
Accessibility Level Entry - Main
Parking Type Parking Lot
Garage N
Building
Story 3
Foundation Slab
Sewer Public Septic
Water Public
Architectural Style Colonial
Level or Stories 3
Additional Building Above Grade, Below Grade
New Construction N
Schools
School District Prince George'S County Public Schools
Others
Senior Community No
Tax ID 17133306560
Ownership Fee Simple
SqFt Source Assessor
Special Listing Condition Standard
Read Less Info
Want to know what your home might be worth? Contact us for a FREE valuation!

Our team is ready to help you sell your home for the highest possible price ASAP

Bought with Tommy Sowole • Delta Exclusive Realty, LLC

"My job is to find and attract mastery-based agents to the office, protect the culture, and make sure everyone is happy! "







