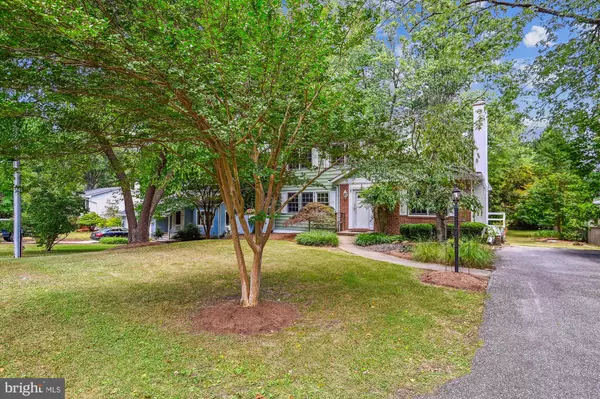$550,000
$550,000
For more information regarding the value of a property, please contact us for a free consultation.
3 Beds
2 Baths
1,550 SqFt
SOLD DATE : 08/28/2024
Key Details
Sold Price $550,000
Property Type Single Family Home
Sub Type Detached
Listing Status Sold
Purchase Type For Sale
Square Footage 1,550 sqft
Price per Sqft $354
Subdivision Hillsmere Shores
MLS Listing ID MDAA2088392
Sold Date 08/28/24
Style Colonial
Bedrooms 3
Full Baths 2
HOA Fees $2/ann
HOA Y/N Y
Abv Grd Liv Area 1,550
Originating Board BRIGHT
Year Built 1966
Annual Tax Amount $4,474
Tax Year 2024
Lot Size 0.263 Acres
Acres 0.26
Property Description
Great home in water oriented community, where the South River meets the Bay! 3 Bedroom and two full baths. Beautiful lot with large backyard for family fun. Dreamy screened porch at the back of the house for R & R! Hardwood floors on main and upper levels, masonry fireplace in main level family room. Eat in Kitchen, sep. dining room and large living room. There is also a full bath on the main level, and an optional ML laundry hook-up.
Full unimproved basement with lots of room for storage and future finishing.
Coomunity amenities include' sandy beach, playground, tot lot, marina, boat ramps & pool!
A great place to call home. Showing start this weekend! Note: see attached estimate for HVAC cost, for your future improvements. New roof installed within the past 10 years.
Location
State MD
County Anne Arundel
Zoning R2
Rooms
Other Rooms Living Room, Dining Room, Bedroom 2, Bedroom 3, Kitchen, Family Room, Bedroom 1, Laundry, Mud Room, Bathroom 1, Bathroom 2, Screened Porch
Basement Daylight, Partial, Outside Entrance, Interior Access, Rear Entrance, Space For Rooms, Windows, Workshop
Interior
Interior Features Ceiling Fan(s), Family Room Off Kitchen, Formal/Separate Dining Room, Kitchen - Eat-In, Kitchen - Table Space, Recessed Lighting, Bathroom - Tub Shower, Wood Floors, Other
Hot Water Electric
Heating Baseboard - Electric
Cooling Ceiling Fan(s), Whole House Fan, Window Unit(s)
Flooring Hardwood
Fireplaces Number 1
Fireplaces Type Mantel(s), Brick, Wood
Equipment Dishwasher, Dryer - Electric, Exhaust Fan, Microwave, Oven/Range - Electric, Range Hood, Refrigerator, Stove, Washer, Water Heater
Fireplace Y
Window Features Double Pane
Appliance Dishwasher, Dryer - Electric, Exhaust Fan, Microwave, Oven/Range - Electric, Range Hood, Refrigerator, Stove, Washer, Water Heater
Heat Source None
Laundry Main Floor, Hookup, Basement
Exterior
Amenities Available Beach, Boat Ramp, Marina/Marina Club, Pool - Outdoor, Swimming Pool, Tot Lots/Playground, Water/Lake Privileges
Waterfront N
Water Access N
View Garden/Lawn
Roof Type Shingle
Accessibility None
Parking Type Driveway, Off Street
Garage N
Building
Lot Description Landscaping, Private, Backs to Trees
Story 3
Foundation Block, Other
Sewer Public Sewer
Water Well
Architectural Style Colonial
Level or Stories 3
Additional Building Above Grade, Below Grade
New Construction N
Schools
School District Anne Arundel County Public Schools
Others
Pets Allowed Y
Senior Community No
Tax ID 020241206465705
Ownership Fee Simple
SqFt Source Assessor
Horse Property N
Special Listing Condition Standard
Pets Description Cats OK, Dogs OK
Read Less Info
Want to know what your home might be worth? Contact us for a FREE valuation!

Our team is ready to help you sell your home for the highest possible price ASAP

Bought with Malina N Koerschner • Coldwell Banker Realty

"My job is to find and attract mastery-based agents to the office, protect the culture, and make sure everyone is happy! "







