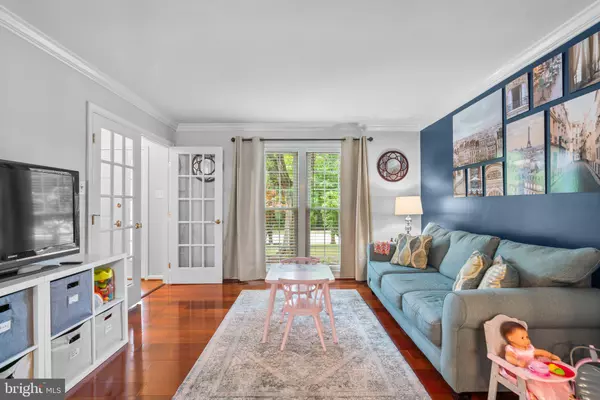$832,000
$825,000
0.8%For more information regarding the value of a property, please contact us for a free consultation.
5 Beds
4 Baths
3,162 SqFt
SOLD DATE : 08/29/2024
Key Details
Sold Price $832,000
Property Type Single Family Home
Sub Type Detached
Listing Status Sold
Purchase Type For Sale
Square Footage 3,162 sqft
Price per Sqft $263
Subdivision Markham Woods
MLS Listing ID MDHW2042310
Sold Date 08/29/24
Style Other
Bedrooms 5
Full Baths 3
Half Baths 1
HOA Fees $20/ann
HOA Y/N Y
Abv Grd Liv Area 2,331
Originating Board BRIGHT
Year Built 1992
Annual Tax Amount $8,644
Tax Year 2024
Lot Size 0.459 Acres
Acres 0.46
Property Description
Welcome to the colonial home you have been waiting for! This beautifully appointed property offers a blend of elegance, comfort, and functionality, making it perfect for the next lucky owner. Upon entering, you'll be greeted by an abundance of natural light and the beautiful Brazilian cherry hardwood floors that flow throughout the main level. The kitchen opens up to the family room, featuring a wood-burning fireplace and four skylights that add an elegant touch to the space. The primary bedroom boasts a lovely en-suite bath and private patio space, ideal for starting the day with your favorite cup of coffee. Step outside to your spacious, yard, perfect for outdoor activities, gardening, or simply relaxing in your own private oasis. Enjoy lunch or dinner in the huge screened-in patio, providing a serene and comfortable outdoor dining experience. This home is meticulously maintained and ready for the next owner to move right in. Don't miss the opportunity to make this stunning colonial home your own. Schedule a showing today!
Location
State MD
County Howard
Zoning R20
Rooms
Basement Fully Finished
Interior
Hot Water Natural Gas
Heating Heat Pump(s)
Cooling Central A/C
Fireplaces Number 1
Fireplace Y
Heat Source Natural Gas
Exterior
Garage Covered Parking
Garage Spaces 2.0
Waterfront N
Water Access N
Accessibility None
Parking Type Attached Garage, On Street, Off Street, Driveway
Attached Garage 2
Total Parking Spaces 2
Garage Y
Building
Story 3
Foundation Other
Sewer Public Sewer
Water Public
Architectural Style Other
Level or Stories 3
Additional Building Above Grade, Below Grade
New Construction N
Schools
School District Howard County Public School System
Others
Senior Community No
Tax ID 1401239910
Ownership Fee Simple
SqFt Source Assessor
Special Listing Condition Standard
Read Less Info
Want to know what your home might be worth? Contact us for a FREE valuation!

Our team is ready to help you sell your home for the highest possible price ASAP

Bought with Robert J Chew • Berkshire Hathaway HomeServices PenFed Realty

"My job is to find and attract mastery-based agents to the office, protect the culture, and make sure everyone is happy! "







