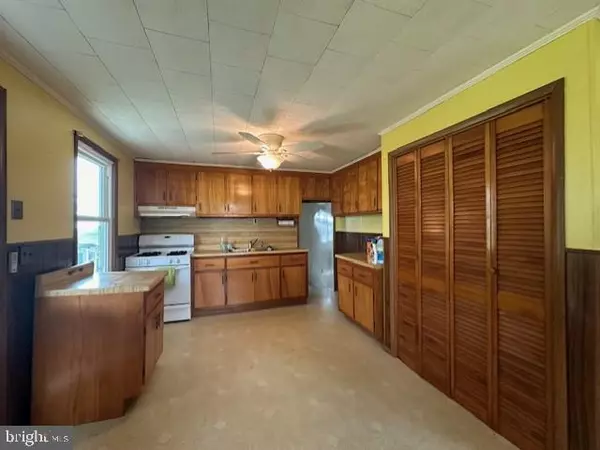$180,000
$199,900
10.0%For more information regarding the value of a property, please contact us for a free consultation.
2 Beds
1 Bath
1,282 SqFt
SOLD DATE : 08/30/2024
Key Details
Sold Price $180,000
Property Type Single Family Home
Sub Type Detached
Listing Status Sold
Purchase Type For Sale
Square Footage 1,282 sqft
Price per Sqft $140
Subdivision Easton
MLS Listing ID MDTA2008006
Sold Date 08/30/24
Style Bungalow
Bedrooms 2
Full Baths 1
HOA Y/N N
Abv Grd Liv Area 1,282
Originating Board BRIGHT
Year Built 1952
Annual Tax Amount $1,414
Tax Year 2024
Lot Size 7,389 Sqft
Acres 0.17
Property Description
This charming two-bedroom, one-bath home sits on a lovely lot close to town, offering both convenience and a peaceful setting. The property features a practical kitchen and dining room combination, providing an open and inviting space for meals and gatherings. A separate laundry room and pantry add to the home's functionality, making household chores more manageable. The spacious living room is perfect for relaxation and entertaining, while an additional bonus room offers versatile space that can be tailored to your needs.
Outside, a welcoming porch invites you to enjoy the outdoors, and a large shed provides ample storage for tools, equipment, or hobbies. This property is being sold "as-is," and the seller will not be making any repairs, presenting a great opportunity for buyers looking to customize and improve the home to their liking. Don't miss out on this property with great potential and a prime location.
Location
State MD
County Talbot
Zoning R
Rooms
Main Level Bedrooms 2
Interior
Interior Features Combination Kitchen/Dining, Family Room Off Kitchen, Floor Plan - Traditional, Wood Floors
Hot Water 60+ Gallon Tank
Heating Other
Cooling None
Flooring Hardwood
Equipment Stove, Refrigerator
Fireplace N
Appliance Stove, Refrigerator
Heat Source Electric
Laundry Main Floor
Exterior
Waterfront N
Water Access N
Roof Type Asphalt
Accessibility None
Parking Type Driveway, Off Street
Garage N
Building
Story 1
Foundation Crawl Space
Sewer Public Sewer
Water Public
Architectural Style Bungalow
Level or Stories 1
Additional Building Above Grade, Below Grade
Structure Type Dry Wall,Other
New Construction N
Schools
School District Talbot County Public Schools
Others
Senior Community No
Tax ID 2101037390
Ownership Fee Simple
SqFt Source Assessor
Acceptable Financing Cash, Conventional
Listing Terms Cash, Conventional
Financing Cash,Conventional
Special Listing Condition Standard
Read Less Info
Want to know what your home might be worth? Contact us for a FREE valuation!

Our team is ready to help you sell your home for the highest possible price ASAP

Bought with Alicia Gannon Dulin • Benson & Mangold, LLC

"My job is to find and attract mastery-based agents to the office, protect the culture, and make sure everyone is happy! "







