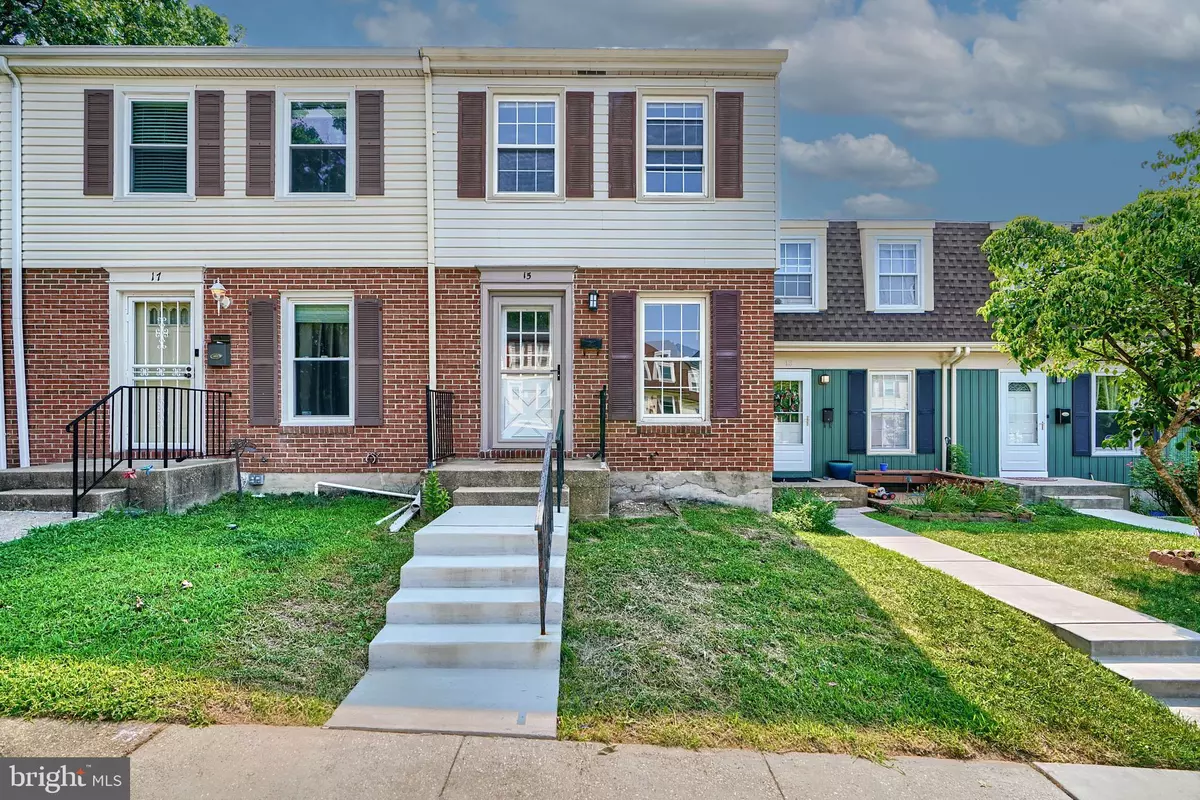$235,000
$230,000
2.2%For more information regarding the value of a property, please contact us for a free consultation.
3 Beds
2 Baths
1,206 SqFt
SOLD DATE : 09/03/2024
Key Details
Sold Price $235,000
Property Type Townhouse
Sub Type Interior Row/Townhouse
Listing Status Sold
Purchase Type For Sale
Square Footage 1,206 sqft
Price per Sqft $194
Subdivision Belmont South
MLS Listing ID MDBC2103542
Sold Date 09/03/24
Style Other
Bedrooms 3
Full Baths 2
HOA Fees $144/mo
HOA Y/N Y
Abv Grd Liv Area 1,056
Originating Board BRIGHT
Year Built 1976
Annual Tax Amount $1,723
Tax Year 2024
Lot Size 1,306 Sqft
Acres 0.03
Property Description
Coming soon! 3 bedroom 2 bathroom Townhome in Nottingham Maryland! Owner has fully remodeled the kitchen, including new cabinets, granite countertops and sink. Finished basement with walk out to fenced in back yard and deck. Newly remodeled full bathroom in basement. Freshly painted, and new concrete front steps. When Seller purchased property in 2022, the roof, HVAC, and carpeting were new. Community pool is available to owners at an additional fee.
Location
State MD
County Baltimore
Zoning RESIDENTIAL
Rooms
Other Rooms Living Room, Dining Room, Primary Bedroom, Bedroom 3, Kitchen, Family Room, Bathroom 1, Bathroom 2
Basement Partially Finished, Outside Entrance
Interior
Interior Features Carpet, Kitchen - Galley, Wood Floors
Hot Water Electric
Heating Heat Pump(s)
Cooling Ceiling Fan(s), Central A/C
Flooring Luxury Vinyl Plank, Carpet
Equipment Dryer, Washer, Stove, Refrigerator, Dishwasher
Fireplace N
Appliance Dryer, Washer, Stove, Refrigerator, Dishwasher
Heat Source Electric
Laundry Lower Floor
Exterior
Exterior Feature Deck(s)
Fence Rear
Utilities Available Cable TV Available
Waterfront N
Water Access N
Roof Type Asphalt
Accessibility None
Porch Deck(s)
Road Frontage City/County
Parking Type On Street
Garage N
Building
Story 2
Foundation Block
Sewer Public Sewer
Water Public
Architectural Style Other
Level or Stories 2
Additional Building Above Grade, Below Grade
Structure Type Plaster Walls
New Construction N
Schools
School District Baltimore County Public Schools
Others
Pets Allowed Y
Senior Community No
Tax ID 04111700005061
Ownership Fee Simple
SqFt Source Estimated
Acceptable Financing Conventional, FHA, VA, Cash
Listing Terms Conventional, FHA, VA, Cash
Financing Conventional,FHA,VA,Cash
Special Listing Condition Standard
Pets Description No Pet Restrictions
Read Less Info
Want to know what your home might be worth? Contact us for a FREE valuation!

Our team is ready to help you sell your home for the highest possible price ASAP

Bought with Susan Shterengarts • Long & Foster Real Estate, Inc.

"My job is to find and attract mastery-based agents to the office, protect the culture, and make sure everyone is happy! "







