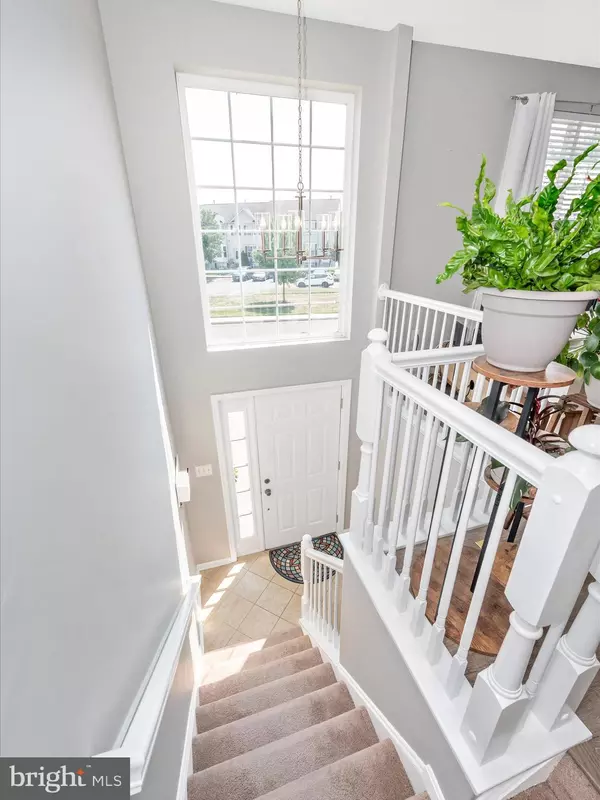$410,000
$385,000
6.5%For more information regarding the value of a property, please contact us for a free consultation.
4 Beds
4 Baths
1,820 SqFt
SOLD DATE : 09/05/2024
Key Details
Sold Price $410,000
Property Type Townhouse
Sub Type Interior Row/Townhouse
Listing Status Sold
Purchase Type For Sale
Square Footage 1,820 sqft
Price per Sqft $225
Subdivision Stonebridge
MLS Listing ID MDFR2051248
Sold Date 09/05/24
Style Split Foyer
Bedrooms 4
Full Baths 3
Half Baths 1
HOA Fees $105/mo
HOA Y/N Y
Abv Grd Liv Area 1,320
Originating Board BRIGHT
Year Built 2000
Annual Tax Amount $3,888
Tax Year 2024
Lot Size 1,640 Sqft
Acres 0.04
Property Description
Welcome to this stylish split-foyer brick-front townhome, designed to impress with its abundant natural light and thoughtful layout. The open main level boasts a bright living room and dining area, complemented by a half bath. The gorgeous eat-in kitchen features granite countertops, stainless steel appliances, and 42-inch white cabinets, with convenient access to the expansive deck. Upstairs, the primary suite offers a private bath, accompanied by two additional bedrooms and a full guest bath. The lower level includes a cozy family room, a fourth bedroom, laundry facilities, and a third full bath. Enjoy outdoor living on the deck with access to the rear yard. This home also includes two assigned parking spaces, a convenient location, and no city taxes! The updated roof and HVAC system add to the home's appeal.
Location
State MD
County Frederick
Zoning R8
Rooms
Other Rooms Living Room, Dining Room, Primary Bedroom, Bedroom 2, Bedroom 3, Bedroom 4, Kitchen, Family Room, Foyer, Laundry, Bathroom 2, Bathroom 3, Primary Bathroom, Half Bath
Basement Improved, Interior Access, Windows
Interior
Interior Features Combination Dining/Living, Combination Kitchen/Dining, Kitchen - Gourmet, Primary Bath(s), Upgraded Countertops
Hot Water Electric
Heating Forced Air
Cooling Central A/C
Flooring Carpet, Ceramic Tile, Luxury Vinyl Plank
Equipment Dishwasher, Stainless Steel Appliances, Stove, Oven - Single, Range Hood, Refrigerator
Fireplace N
Appliance Dishwasher, Stainless Steel Appliances, Stove, Oven - Single, Range Hood, Refrigerator
Heat Source Natural Gas
Laundry Basement
Exterior
Exterior Feature Deck(s)
Parking On Site 2
Amenities Available Common Grounds, Pool - Outdoor, Reserved/Assigned Parking, Tot Lots/Playground
Water Access N
Roof Type Shingle
Accessibility None
Porch Deck(s)
Garage N
Building
Story 3
Foundation Concrete Perimeter
Sewer Public Sewer
Water Public
Architectural Style Split Foyer
Level or Stories 3
Additional Building Above Grade, Below Grade
New Construction N
Schools
School District Frederick County Public Schools
Others
Pets Allowed N
HOA Fee Include Snow Removal,Trash,Common Area Maintenance,Management
Senior Community No
Tax ID 1128578806
Ownership Fee Simple
SqFt Source Assessor
Special Listing Condition Standard
Read Less Info
Want to know what your home might be worth? Contact us for a FREE valuation!

Our team is ready to help you sell your home for the highest possible price ASAP

Bought with Samuel Chase Medvene • Century 21 Redwood Realty

"My job is to find and attract mastery-based agents to the office, protect the culture, and make sure everyone is happy! "







