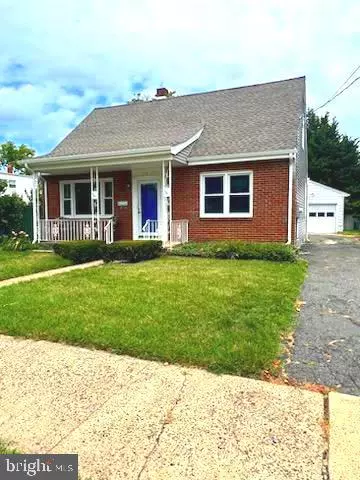$405,000
$375,000
8.0%For more information regarding the value of a property, please contact us for a free consultation.
3 Beds
2 Baths
1,201 SqFt
SOLD DATE : 09/06/2024
Key Details
Sold Price $405,000
Property Type Single Family Home
Sub Type Detached
Listing Status Sold
Purchase Type For Sale
Square Footage 1,201 sqft
Price per Sqft $337
Subdivision None Available
MLS Listing ID NJME2045352
Sold Date 09/06/24
Style Cape Cod,Bungalow
Bedrooms 3
Full Baths 2
HOA Y/N N
Abv Grd Liv Area 1,201
Originating Board BRIGHT
Year Built 1955
Annual Tax Amount $5,387
Tax Year 2023
Lot Size 4,988 Sqft
Acres 0.11
Lot Dimensions 47.50 x 105.00
Property Description
This lovely hidden gem invites you to enjoy coffee rocking and relaxing on it's covered front porch. Walk into a large living room full of light from it's picture window. Hardwood floors are throughout the home with ceiling fans on the main floor. Off the hall on the left you'll find a sunny open eat-in kitchen. Then find the 1st floor tiled full bathroom to left and convenient bedroom on right. Across is an office/den space which leads to a large screened-in back porch overlooking a deep secluded backyard and garage. Upstairs are 2 front to back bedrooms with loads of storage and another convenient tiled full bathroom. Besides the expansive home, there is an oversized 2 car garage with electric and workbenches for any handy person. It's move-in ready; with newer kitchen appliances, a new roof in 2021, new windows and siding in 2022, then the hot water tank was replaced 2023. Finally, a lovely 24'X18' finished basement was completed in June 2024. The Roebling Park, schools, shopping, restaurants, and major highways are only blocks away. Just enjoy!
Location
State NJ
County Mercer
Area Hamilton Twp (21103)
Zoning R
Rooms
Other Rooms Living Room, Bedroom 2, Bedroom 3, Kitchen, Den, Basement, Bedroom 1, Bathroom 1, Bathroom 2
Basement Partially Finished
Main Level Bedrooms 1
Interior
Interior Features Cedar Closet(s), Ceiling Fan(s)
Hot Water Natural Gas
Heating Baseboard - Hot Water
Cooling Ceiling Fan(s), Other
Flooring Solid Hardwood, Tile/Brick, Vinyl
Equipment Energy Efficient Appliances, Oven/Range - Gas
Fireplace N
Window Features Energy Efficient,Replacement,Storm
Appliance Energy Efficient Appliances, Oven/Range - Gas
Heat Source Natural Gas
Laundry Basement
Exterior
Parking Features Additional Storage Area, Garage - Front Entry, Oversized, Garage - Side Entry
Garage Spaces 6.0
Water Access N
Roof Type Shingle
Accessibility 2+ Access Exits, Doors - Swing In, Level Entry - Main
Total Parking Spaces 6
Garage Y
Building
Story 2
Foundation Block
Sewer Public Sewer
Water Public
Architectural Style Cape Cod, Bungalow
Level or Stories 2
Additional Building Above Grade, Below Grade
New Construction N
Schools
School District Hamilton Township
Others
Senior Community No
Tax ID 03-02374-00014
Ownership Fee Simple
SqFt Source Assessor
Acceptable Financing Cash, Contract, Conventional, FHA, Negotiable, VA
Horse Property N
Listing Terms Cash, Contract, Conventional, FHA, Negotiable, VA
Financing Cash,Contract,Conventional,FHA,Negotiable,VA
Special Listing Condition Standard
Read Less Info
Want to know what your home might be worth? Contact us for a FREE valuation!

Our team is ready to help you sell your home for the highest possible price ASAP

Bought with NON MEMBER • Non Subscribing Office
"My job is to find and attract mastery-based agents to the office, protect the culture, and make sure everyone is happy! "







