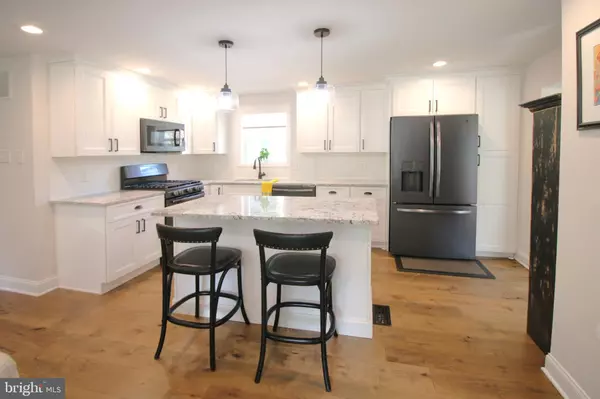$675,000
$649,500
3.9%For more information regarding the value of a property, please contact us for a free consultation.
3 Beds
4 Baths
2,700 SqFt
SOLD DATE : 09/06/2024
Key Details
Sold Price $675,000
Property Type Single Family Home
Sub Type Detached
Listing Status Sold
Purchase Type For Sale
Square Footage 2,700 sqft
Price per Sqft $250
Subdivision Erlton
MLS Listing ID NJCD2073156
Sold Date 09/06/24
Style Cape Cod
Bedrooms 3
Full Baths 2
Half Baths 2
HOA Y/N N
Abv Grd Liv Area 1,800
Originating Board BRIGHT
Year Built 1948
Annual Tax Amount $10,710
Tax Year 2023
Lot Size 0.287 Acres
Acres 0.29
Lot Dimensions 100.00 x 125.00
Property Description
Level-up with this stunning, completely renovated Cherry Hill home on a beautiful corner lot in the desirable Erlton South neighborhood. Pull up to the curb appeal of this whitewashed brick Cape Cod home surrounded by lush landscaping. Enter into the spacious open floor plan with a beautifully remodeled kitchen featuring custom white wood cabinetry, matte white subway tile, premium granite countertops, matte black stainless steel appliances and Blanco sink. The kitchen island opens into the family room featuring custom built-in shelving surrounding a gas fireplace. The sunny dining room features a large picture window and vaulted ceiling. Spacious FIRST FLOOR primary bedroom and owners retreat features walk-in custom closets and a stunning spa-like marble bathroom with a double-sink vanity, walk-in shower and separate sunk-in tub. A half bath rounds out the first floor. Upstairs you'll find two sizable bedrooms each with spacious custom closets. Plus, a BONUS ROOM perfect for a play area, office space or nursery. The upstairs bath features a completely renovated neutral bathroom with a custom tile shower. The living space continues with a fully-finished basement, another half bath, a large laundry room with sink, plus a large storage room. Step outside to BACKYARD OASIS featuring an in-ground, heated salt-water pool, stamped concrete patio, pool house/shed (that matches the main house), separate paver patio fire pit area all surrounded by a 6-foot privacy fence. All electric, plumbing, windows, roof, HVAC updated in 2019
Enjoy the beautiful trails and lake at Pennypacker Park at the end of the street or an easy stroll into downtown Haddonfield for a bite to eat. Highly-ranked Cherry Hill schools. Conveniently located near major highways and less than 10 miles from downtown Philadelphia. Minutes from major shopping, dining and amenities including Whole Foods, Wegman's, Cherry Hill Mall, Nordstrom, Starbucks, Capital Grille and more. Don't wait to call this one home!
Location
State NJ
County Camden
Area Cherry Hill Twp (20409)
Zoning RES
Rooms
Basement Fully Finished
Main Level Bedrooms 1
Interior
Interior Features Ceiling Fan(s), Dining Area, Floor Plan - Open, Kitchen - Island, Recessed Lighting, Upgraded Countertops, Walk-in Closet(s)
Hot Water Natural Gas
Heating Forced Air
Cooling Central A/C
Flooring Engineered Wood
Fireplaces Number 1
Fireplaces Type Gas/Propane
Equipment Built-In Microwave, Built-In Range, Dishwasher, Disposal, Dryer - Gas, Oven/Range - Gas, Refrigerator, Stainless Steel Appliances, Washer, Water Heater
Fireplace Y
Window Features Double Pane,Double Hung
Appliance Built-In Microwave, Built-In Range, Dishwasher, Disposal, Dryer - Gas, Oven/Range - Gas, Refrigerator, Stainless Steel Appliances, Washer, Water Heater
Heat Source Natural Gas
Laundry Basement
Exterior
Garage Spaces 5.0
Fence Vinyl
Pool In Ground, Saltwater, Filtered, Fenced, Heated, Permits
Utilities Available Cable TV, Natural Gas Available, Sewer Available, Water Available, Electric Available
Water Access N
Roof Type Asphalt
Accessibility 2+ Access Exits
Total Parking Spaces 5
Garage N
Building
Lot Description Corner, Landscaping, Front Yard, Rear Yard, SideYard(s)
Story 2
Foundation Block
Sewer Public Sewer
Water Public
Architectural Style Cape Cod
Level or Stories 2
Additional Building Above Grade, Below Grade
Structure Type Dry Wall
New Construction N
Schools
School District Cherry Hill Township Public Schools
Others
Pets Allowed Y
Senior Community No
Tax ID 09-00381 01-00018
Ownership Fee Simple
SqFt Source Assessor
Security Features Carbon Monoxide Detector(s),Exterior Cameras
Acceptable Financing Cash, Conventional, FHA, VA
Horse Property N
Listing Terms Cash, Conventional, FHA, VA
Financing Cash,Conventional,FHA,VA
Special Listing Condition Standard
Pets Allowed No Pet Restrictions
Read Less Info
Want to know what your home might be worth? Contact us for a FREE valuation!

Our team is ready to help you sell your home for the highest possible price ASAP

Bought with Kevin T Murphy • Weichert Realtors-Haddonfield
"My job is to find and attract mastery-based agents to the office, protect the culture, and make sure everyone is happy! "







