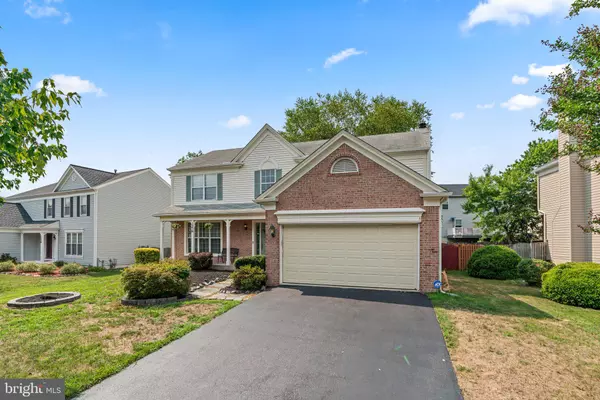$665,000
$650,000
2.3%For more information regarding the value of a property, please contact us for a free consultation.
5 Beds
4 Baths
3,704 SqFt
SOLD DATE : 09/09/2024
Key Details
Sold Price $665,000
Property Type Single Family Home
Sub Type Detached
Listing Status Sold
Purchase Type For Sale
Square Footage 3,704 sqft
Price per Sqft $179
Subdivision The Provinces
MLS Listing ID MDAA2091322
Sold Date 09/09/24
Style Colonial
Bedrooms 5
Full Baths 3
Half Baths 1
HOA Fees $7/ann
HOA Y/N Y
Abv Grd Liv Area 2,704
Originating Board BRIGHT
Year Built 1992
Annual Tax Amount $6,017
Tax Year 2024
Lot Size 8,438 Sqft
Acres 0.19
Property Description
Welcome to 1576 Provincial Lane! Nestled in the highly sought-after Provinces neighborhood of Severn, MD, this stunning Pulte-built colonial home offers a perfect blend of elegance and modern comfort. With 5 spacious bedrooms and 3.5 bathrooms, this residence provides ample room for both relaxation and entertaining.
As you enter, you'll be welcomed by a grand two-story foyer adorned with crown molding and wainscoting. The main level features formal living and dining rooms with double crown molding, leading into the heart of the home—the gourmet kitchen. Ideal for any chef, the kitchen boasts a generous eat-in area, a central island with additional cabinetry, exquisite granite countertops that extend to the backsplash, and a convenient pantry. From the kitchen, step out to the newly refinished deck, perfect for outdoor gatherings. Enjoy the retractable awning with just a push of a button for shade and comfort.
Relax in the inviting family room by the fireplace or in the cozy nook adjacent to it. The main floor also includes beautifully designed spaces perfect for relaxation and entertainment.
The upper level is dedicated to luxury, featuring a primary suite with vaulted ceilings, dual walk-in closets, elegant cutouts, and an ensuite bathroom with a spa shower, linen closet, and a private water closet. Additionally, you'll find three large bedrooms, a full bathroom with a tub shower, a huge linen closet, and a laundry room with yet another linen closet.
The lower level is versatile, offering a large entertainment area, a full bathroom, a bedroom, a gym, and ample storage. Walk-up basement stairs lead to a serene outdoor space for your enjoyment.
The current owner has invested over $50K in customizations and upgrades over the past few years, ensuring this home is beautifully maintained and move-in ready. Don't miss the opportunity to own this exceptional, renovated home in a prime location.
Conveniently located minutes from Fort Meade, NSA, Arundel Mills Mall, Maryland Live, and BWI Airport, with easy access to major routes including 97, 100, 175, 32, BW Parkway, and I-95.
Schedule your visit today and make 1576 Provincial Lane your new home!
Location
State MD
County Anne Arundel
Zoning R5
Rooms
Other Rooms Living Room, Dining Room, Primary Bedroom, Bedroom 2, Bedroom 3, Bedroom 4, Bedroom 5, Kitchen, Game Room, Family Room, Foyer, Laundry, Other
Basement Other
Interior
Interior Features Family Room Off Kitchen, Kitchen - Table Space, Dining Area, Primary Bath(s), Window Treatments, Recessed Lighting, Floor Plan - Traditional
Hot Water Natural Gas
Heating Forced Air
Cooling Ceiling Fan(s), Central A/C
Fireplaces Number 1
Fireplaces Type Fireplace - Glass Doors
Equipment Washer/Dryer Hookups Only, Dishwasher, Dryer - Front Loading, Microwave, Oven/Range - Gas, Range Hood, Refrigerator, Washer - Front Loading
Fireplace Y
Window Features Double Pane,Bay/Bow
Appliance Washer/Dryer Hookups Only, Dishwasher, Dryer - Front Loading, Microwave, Oven/Range - Gas, Range Hood, Refrigerator, Washer - Front Loading
Heat Source Natural Gas
Exterior
Parking Features Garage Door Opener, Garage - Front Entry
Garage Spaces 2.0
Utilities Available Cable TV Available
Water Access N
Roof Type Asphalt
Accessibility None
Attached Garage 2
Total Parking Spaces 2
Garage Y
Building
Story 2
Foundation Permanent
Sewer Public Sewer
Water Public
Architectural Style Colonial
Level or Stories 2
Additional Building Above Grade, Below Grade
Structure Type Vaulted Ceilings
New Construction N
Schools
School District Anne Arundel County Public Schools
Others
Senior Community No
Tax ID 020460590065296
Ownership Fee Simple
SqFt Source Assessor
Security Features Fire Detection System,Motion Detectors,Smoke Detector,Carbon Monoxide Detector(s),Security System
Acceptable Financing Conventional, FHA, VA
Listing Terms Conventional, FHA, VA
Financing Conventional,FHA,VA
Special Listing Condition Standard
Read Less Info
Want to know what your home might be worth? Contact us for a FREE valuation!

Our team is ready to help you sell your home for the highest possible price ASAP

Bought with Christine R Turner • CENTURY 21 New Millennium
"My job is to find and attract mastery-based agents to the office, protect the culture, and make sure everyone is happy! "







