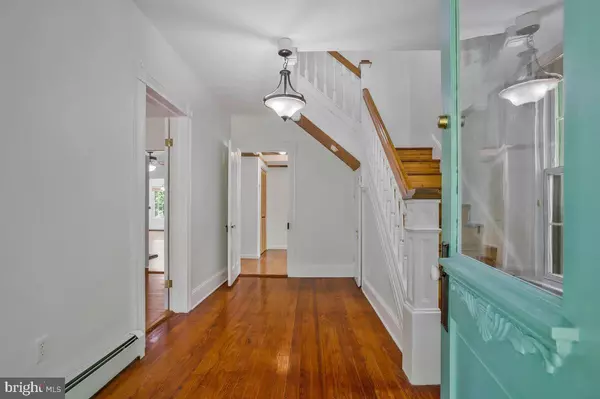$524,900
$524,900
For more information regarding the value of a property, please contact us for a free consultation.
4 Beds
2 Baths
2,314 SqFt
SOLD DATE : 09/10/2024
Key Details
Sold Price $524,900
Property Type Single Family Home
Sub Type Detached
Listing Status Sold
Purchase Type For Sale
Square Footage 2,314 sqft
Price per Sqft $226
Subdivision None Available
MLS Listing ID MDCA2015518
Sold Date 09/10/24
Style Farmhouse/National Folk
Bedrooms 4
Full Baths 2
HOA Y/N N
Abv Grd Liv Area 2,314
Originating Board BRIGHT
Year Built 1920
Annual Tax Amount $3,362
Tax Year 2024
Lot Size 2.950 Acres
Acres 2.95
Property Description
A sanctuary from the past, this 3-acre, 2,300-square-foot farmhouse rests in a secluded, wooded spot. Accompanied by an Amish-built two-car garage with an attic, the home evokes a sense of times gone by. A centrally located wood stove can warm the entire house and is situated in the TV room. The home also features a large living room, a spacious dining room, four bedrooms, two full baths, a double staircase, and a remodeled kitchen that brings this timeless treasure into the modern era. The driveway is simple and unpaved, and the back porch resembles a scene from an old-time movie. The front porch overlooks the garden. Speaking of gardens, there are Master Gardeners and then there are MASTER Gardeners; this home boasts the latter. The owners have lovingly planted and cared for over 100 different species of trees, creating a vibrant and thriving forested environment. The paths around the home are lined with flowers, from columbines to bleeding hearts, jack-in-the-pulpit, and more. With over 30 azaleas mostly in full bloom and trees coming alive, the landscape is a visual treat. Other plantings include a large fig tree, asparagus, and several beds ready for your vegetable patch. NEW septic installation the week of August 6th. This is the place for you if you seek quiet, undisturbed seclusion. In great shape and being sold strictly "as is," come see this beauty. You have found your little piece of paradise.
Location
State MD
County Calvert
Zoning RUR
Rooms
Other Rooms Living Room, Dining Room, Sitting Room, Bedroom 3, Bedroom 4, Kitchen, Family Room, Basement, Foyer, Bedroom 1, Workshop, Bathroom 1, Bathroom 2, Primary Bathroom
Basement Full, Interior Access, Outside Entrance, Poured Concrete, Shelving, Sump Pump, Unfinished, Workshop
Main Level Bedrooms 1
Interior
Interior Features Additional Stairway, Breakfast Area, Built-Ins, Ceiling Fan(s), Dining Area, Double/Dual Staircase, Entry Level Bedroom, Exposed Beams, Floor Plan - Traditional, Kitchen - Country, Bathroom - Stall Shower, Stove - Wood, Upgraded Countertops, Bathroom - Tub Shower, Wood Floors
Hot Water Electric
Heating Baseboard - Hot Water, Wall Unit, Wood Burn Stove
Cooling Ductless/Mini-Split
Flooring Wood
Equipment Dishwasher, Oven - Single, Dryer, Exhaust Fan, Oven - Self Cleaning, Oven/Range - Gas, Refrigerator, Stainless Steel Appliances, Washer, Water Heater
Furnishings No
Fireplace N
Appliance Dishwasher, Oven - Single, Dryer, Exhaust Fan, Oven - Self Cleaning, Oven/Range - Gas, Refrigerator, Stainless Steel Appliances, Washer, Water Heater
Heat Source Electric, Propane - Leased, Wood
Exterior
Exterior Feature Deck(s), Porch(es), Patio(s)
Garage Additional Storage Area, Garage - Front Entry, Inside Access, Oversized, Covered Parking
Garage Spaces 8.0
Utilities Available Cable TV, Electric Available, Propane, Sewer Available, Water Available
Waterfront N
Water Access N
View Garden/Lawn, Trees/Woods
Roof Type Asbestos Shingle
Accessibility None
Porch Deck(s), Porch(es), Patio(s)
Parking Type Detached Garage, Driveway
Total Parking Spaces 8
Garage Y
Building
Lot Description Additional Lot(s), Backs to Trees, Corner, Front Yard, Irregular, Landscaping, Level, Partly Wooded, Private, Rear Yard, Secluded, SideYard(s), Trees/Wooded, Vegetation Planting, No Thru Street, Premium, Road Frontage, Rural
Story 3
Foundation Concrete Perimeter
Sewer Private Septic Tank
Water Well
Architectural Style Farmhouse/National Folk
Level or Stories 3
Additional Building Above Grade, Below Grade
Structure Type High,Plaster Walls
New Construction N
Schools
Elementary Schools Windy Hill
Middle Schools Windy Hill
High Schools Northern
School District Calvert County Public Schools
Others
Pets Allowed Y
Senior Community No
Tax ID 0503005925 & 0503116018
Ownership Fee Simple
SqFt Source Assessor
Acceptable Financing Cash, Conventional, FHA, VA, USDA
Listing Terms Cash, Conventional, FHA, VA, USDA
Financing Cash,Conventional,FHA,VA,USDA
Special Listing Condition Standard
Pets Description No Pet Restrictions
Read Less Info
Want to know what your home might be worth? Contact us for a FREE valuation!

Our team is ready to help you sell your home for the highest possible price ASAP

Bought with Mary C Kingsbury • RE/MAX 100

"My job is to find and attract mastery-based agents to the office, protect the culture, and make sure everyone is happy! "







