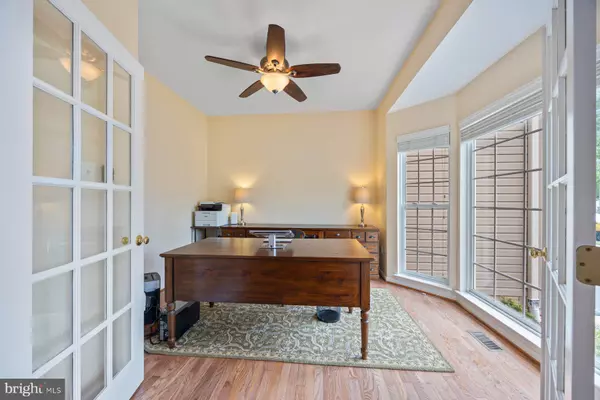$825,000
$775,000
6.5%For more information regarding the value of a property, please contact us for a free consultation.
4 Beds
4 Baths
5,200 SqFt
SOLD DATE : 09/11/2024
Key Details
Sold Price $825,000
Property Type Single Family Home
Sub Type Detached
Listing Status Sold
Purchase Type For Sale
Square Footage 5,200 sqft
Price per Sqft $158
Subdivision Stone Manor
MLS Listing ID MDCR2021450
Sold Date 09/11/24
Style Colonial
Bedrooms 4
Full Baths 3
Half Baths 1
HOA Fees $65/mo
HOA Y/N Y
Abv Grd Liv Area 3,500
Originating Board BRIGHT
Year Built 2002
Annual Tax Amount $6,919
Tax Year 2024
Lot Size 0.275 Acres
Acres 0.28
Property Description
Move right into one of the largest homes in sought-after Stone Manor! A two-story foyer and hardwood floors greet you as you move through this beauty. There’s a separate, light-filled home office on your right with a view out the bay window, and a few steps farther gets you into the expansive gourmet kitchen with eat-in kitchen island. Bring your large farmhouse table because there’s plenty of space in the breakfast area. Four large windows and a door that leads to the deck fills the kitchen with natural light. The slightly sunken family room is expansive, with cathedral ceilings, a gas fireplace, and a 2nd stairway to make it even easier to get the kids to bed! A formal dining room and living room (or play area) augment the main-level living area, and both rooms are lined with hardwood flooring. With a powder room and main-level laundry that doubles as a mud-room from the garage, you’ve got all you need for family space and functionality! Upstairs you’ll find a large primary bedroom with tray ceilings, an attached full bath that has double vanities, soaking tub, and stand-up shower. Also, space is large enough for a sitting area or your exercise equipment. A generous walk-in closet with separate areas for two is an added bonus! The three additional bedrooms are all good sized, with the largest big enough to handle two beds. The shared bath upstairs was done in 2022.
Enjoy some wine and grill some of your favorites on the composite deck, and bring the pups -- the yard is fenced in and has privacy trees to help keep gatherings private. The lower level is fully finished with its own private guest room and full bath with a large stand-up shower. Plenty of rec space, a bar, a “mini-office” area (or for gaming!), and a cool elevated nook where the littles can have sleepovers. Bonus crawl space on LL provides ample room for storage. There is egress downstairs via a walk-up stairwell. HVAC, water heater, roof, all under 5 years old. Make your appointment today or visit the Open House on Sunday, July 14th!
Location
State MD
County Carroll
Zoning R-200
Rooms
Other Rooms Living Room, Dining Room, Primary Bedroom, Bedroom 2, Bedroom 3, Kitchen, Family Room, Den, Foyer, Breakfast Room, Bedroom 1, 2nd Stry Fam Ovrlk, Laundry, Mud Room, Office, Recreation Room, Storage Room, Attic, Full Bath
Basement Sump Pump, Full, Fully Finished, Heated, Improved, Walkout Stairs, Interior Access
Interior
Interior Features Breakfast Area, Family Room Off Kitchen, Kitchen - Gourmet, Kitchen - Table Space, Dining Area, Kitchen - Eat-In, Built-Ins, Upgraded Countertops, Double/Dual Staircase, Window Treatments, Primary Bath(s), Wet/Dry Bar, Wood Floors, Floor Plan - Open
Hot Water Natural Gas
Heating Heat Pump(s), Forced Air
Cooling Ceiling Fan(s), Central A/C
Flooring Carpet, Ceramic Tile, Hardwood
Fireplaces Number 1
Fireplaces Type Gas/Propane, Heatilator
Equipment Dishwasher, Disposal, Exhaust Fan, Icemaker, Refrigerator, Washer, Dryer, Built-In Microwave, Stove
Fireplace Y
Appliance Dishwasher, Disposal, Exhaust Fan, Icemaker, Refrigerator, Washer, Dryer, Built-In Microwave, Stove
Heat Source Natural Gas
Exterior
Exterior Feature Deck(s)
Garage Garage Door Opener
Garage Spaces 2.0
Fence Decorative, Rear
Utilities Available Under Ground, Natural Gas Available
Amenities Available Tot Lots/Playground, Common Grounds, Jog/Walk Path
Waterfront N
Water Access N
Roof Type Architectural Shingle
Accessibility None
Porch Deck(s)
Parking Type Attached Garage
Attached Garage 2
Total Parking Spaces 2
Garage Y
Building
Story 3
Foundation Slab
Sewer Public Sewer
Water Public
Architectural Style Colonial
Level or Stories 3
Additional Building Above Grade, Below Grade
Structure Type 2 Story Ceilings,9'+ Ceilings,Tray Ceilings
New Construction N
Schools
Elementary Schools Freedom District
Middle Schools Oklahoma Road
High Schools Liberty
School District Carroll County Public Schools
Others
HOA Fee Include Common Area Maintenance,Management,Trash
Senior Community No
Tax ID 0705106966
Ownership Fee Simple
SqFt Source Assessor
Acceptable Financing Cash, Conventional, FHA, VA
Listing Terms Cash, Conventional, FHA, VA
Financing Cash,Conventional,FHA,VA
Special Listing Condition Standard
Read Less Info
Want to know what your home might be worth? Contact us for a FREE valuation!

Our team is ready to help you sell your home for the highest possible price ASAP

Bought with Brianna Buppert • EXP Realty, LLC

"My job is to find and attract mastery-based agents to the office, protect the culture, and make sure everyone is happy! "







