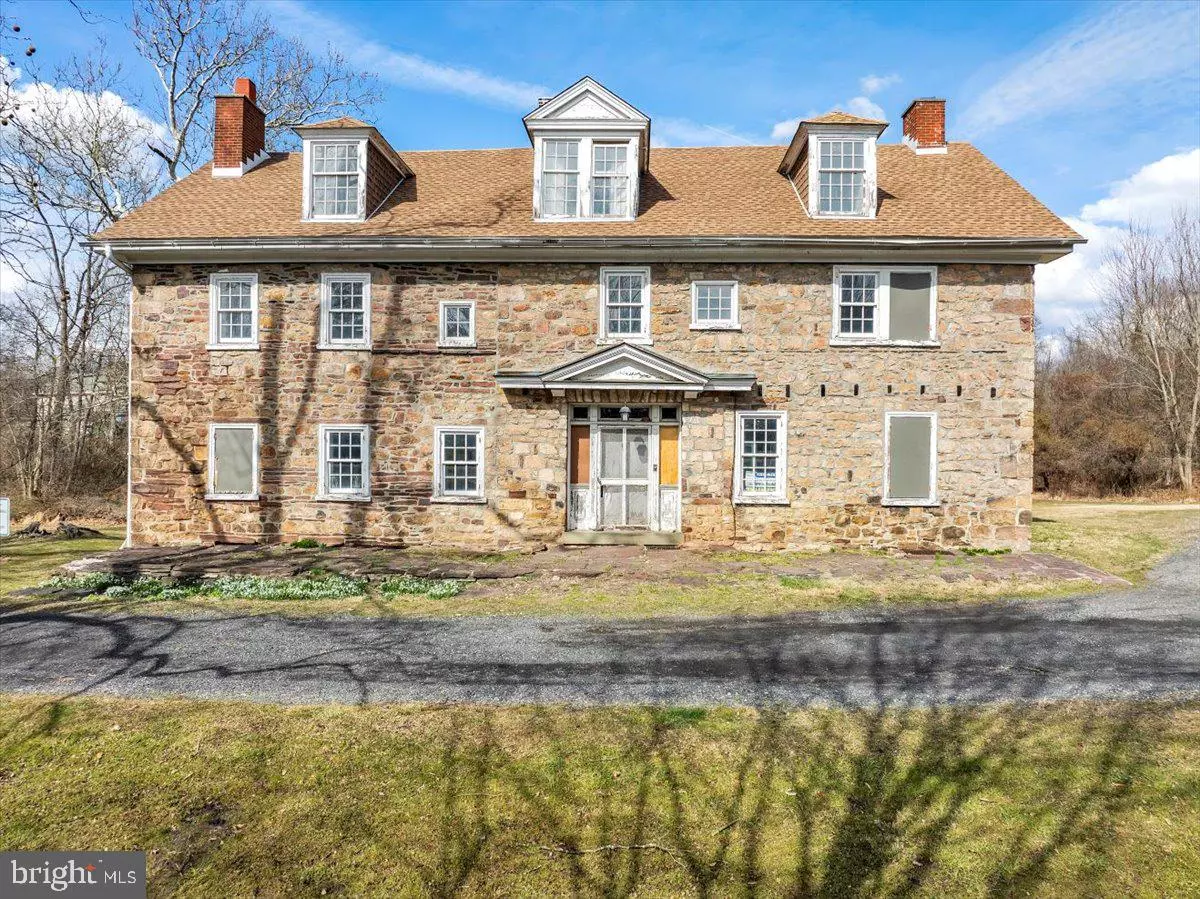$781,000
$425,000
83.8%For more information regarding the value of a property, please contact us for a free consultation.
6 Beds
3 Baths
1.22 Acres Lot
SOLD DATE : 09/12/2024
Key Details
Sold Price $781,000
Property Type Single Family Home
Sub Type Detached
Listing Status Sold
Purchase Type For Sale
Subdivision None Available
MLS Listing ID PAMC2107542
Sold Date 09/12/24
Style Colonial
Bedrooms 6
Full Baths 3
HOA Y/N N
Originating Board BRIGHT
Year Built 1800
Annual Tax Amount $9,837
Tax Year 2024
Lot Size 1.216 Acres
Acres 1.22
Lot Dimensions 400.00 x 0.00
Property Description
Discover the Ingersoll House, a timeless property steeped in history and brimming with charm. Located in the heart of Lower Gwynedd Township, Montgomery County, this remarkable estate offers a unique blend of historical elegance and modern potential, making it the perfect setting for your next venture.
This beautiful piece of 1700's history can soon be yours! Once called the "Ingersoll Estate" and "Spring House Farm" this impressive property sits quietly off Old Bethlehem Pike and backs up to 17+ acres of permanently preserved land in beautiful Lower Gwynedd Township.
Restoration Opportunity: Although uninhabited for decades, the structure has been maintained and the Ingersoll House can be restored to its previous glory. The large home, along with a substantial barn, offers significant potential for those looking to invest in a historic property.
THE PROPERTY WILL BE SOLD AT AUCTION
The current list price is the recommended starting bid not the final sale price. The property is being sold in "AS IS" condition. The auction will take place at the property with live and online bidding at 6pm, Monday July 29. Online bidding is available from July 19, through the live auction. The auctioneer will be live onsite accepting bids from in-person bidders and online bidders.
This property is being sold at auction . The hammer price plus the 10% buyer's premium
becomes the purchase price. This means if the auctioneer says "Sold for $500,000". The purchase
price becomes $550,000.
Location
State PA
County Montgomery
Area Lower Gwynedd Twp (10639)
Zoning RESIDENTIAL
Rooms
Basement Outside Entrance
Interior
Hot Water None
Heating Forced Air
Cooling None
Fireplaces Number 7
Fireplaces Type Wood
Fireplace Y
Heat Source Natural Gas
Exterior
Parking Features Garage - Front Entry, Oversized, Other, Additional Storage Area
Garage Spaces 18.0
Water Access N
View Garden/Lawn, Trees/Woods, Other
Accessibility None
Total Parking Spaces 18
Garage Y
Building
Lot Description Adjoins - Open Space
Story 3
Foundation Concrete Perimeter, Stone
Sewer Public Sewer
Water Public
Architectural Style Colonial
Level or Stories 3
Additional Building Above Grade, Below Grade
New Construction N
Schools
School District Wissahickon
Others
Senior Community No
Tax ID 39-00-03088-005
Ownership Fee Simple
SqFt Source Assessor
Acceptable Financing Cash
Listing Terms Cash
Financing Cash
Special Listing Condition Auction
Read Less Info
Want to know what your home might be worth? Contact us for a FREE valuation!

Our team is ready to help you sell your home for the highest possible price ASAP

Bought with Alison B Centrone • BHHS Fox & Roach-Media

"My job is to find and attract mastery-based agents to the office, protect the culture, and make sure everyone is happy! "







