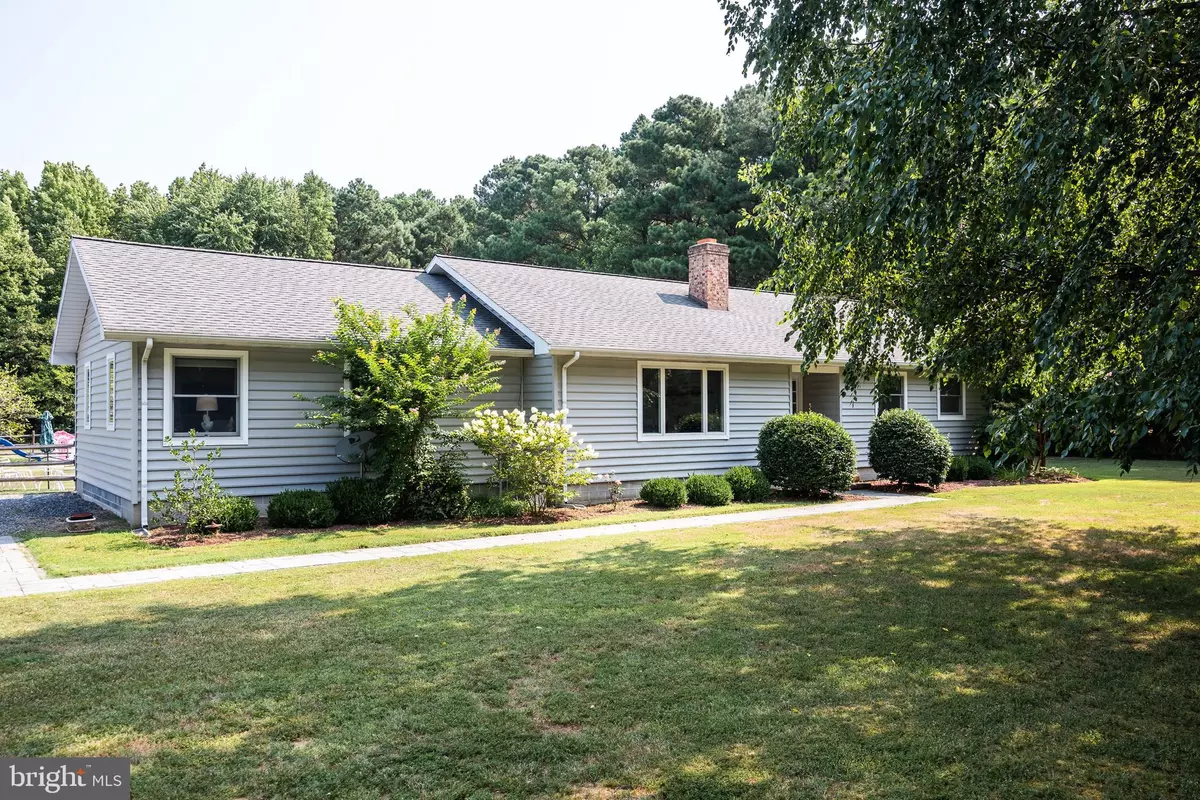$669,900
$669,900
For more information regarding the value of a property, please contact us for a free consultation.
3 Beds
3 Baths
1,968 SqFt
SOLD DATE : 09/13/2024
Key Details
Sold Price $669,900
Property Type Single Family Home
Sub Type Detached
Listing Status Sold
Purchase Type For Sale
Square Footage 1,968 sqft
Price per Sqft $340
Subdivision Mount Pleasant
MLS Listing ID MDTA2008548
Sold Date 09/13/24
Style Ranch/Rambler
Bedrooms 3
Full Baths 3
HOA Y/N N
Abv Grd Liv Area 1,968
Originating Board BRIGHT
Year Built 1987
Annual Tax Amount $2,652
Tax Year 2024
Lot Size 2.130 Acres
Acres 2.13
Property Description
Welcome to your dream home! This fully renovated property, completed in 2023, is situated on a picturesque 2-acre lot just minutes from the charming and historic downtown St. Michaels and the community park. As you step inside, you'll be greeted by a spacious living room featuring a cozy wood-burning fireplace, ideal for relaxing on cool evenings. The open- layout seamlessly connects the living room to the kitchen and dining area, creating an inviting space for entertaining. The kitchen is a chef's delight, boasting a large island with seating for four, sleek quartz countertops, and two convenient beverage drawers. Whether hosting a dinner party or preparing a quiet meal, this kitchen is perfectly designed to meet all your needs. The luxurious primary suite offers a private retreat, separate from the other bedrooms for added privacy. It includes an ample walk-in closet and a spa-like bathroom with double sinks, a deep soaking tub, and a separate shower. Two additional bedrooms provide plenty of space for family or guests. One of these bedrooms features an attached bath, making it ideal for visitors or as an in-law suite. There's also a dedicated office space, perfect for working from home or pursuing hobbies. Outside, the expansive fenced backyard offers endless possibilities. Whether you're looking to create a garden, install a play area, or simply enjoy the open space, this backyard has it all. A 12x28 storage shed provides ample space for tools, equipment, and extra storage. This home is a rare find, one-level living with a serene setting, all within close proximity to the vibrant shops, restaurants, and attractions of downtown St. Michaels.
Location
State MD
County Talbot
Zoning RR
Rooms
Other Rooms Living Room, Dining Room, Primary Bedroom, Bedroom 2, Bedroom 3, Kitchen, Office, Primary Bathroom
Main Level Bedrooms 3
Interior
Interior Features Ceiling Fan(s), Combination Kitchen/Dining, Combination Kitchen/Living, Crown Moldings, Dining Area, Entry Level Bedroom, Floor Plan - Open, Kitchen - Island, Pantry, Primary Bath(s), Recessed Lighting, Bathroom - Soaking Tub, Bathroom - Stall Shower, Bathroom - Tub Shower, Window Treatments
Hot Water Tankless, Propane
Heating Heat Pump(s)
Cooling Central A/C, Ceiling Fan(s)
Fireplaces Number 1
Fireplaces Type Wood
Equipment Built-In Microwave, Dishwasher, Dryer, Refrigerator, Water Conditioner - Owned, Washer, Water Heater - Tankless
Fireplace Y
Window Features Replacement,Screens
Appliance Built-In Microwave, Dishwasher, Dryer, Refrigerator, Water Conditioner - Owned, Washer, Water Heater - Tankless
Heat Source Electric
Laundry Main Floor
Exterior
Exterior Feature Porch(es)
Fence Split Rail
Waterfront N
Water Access N
Accessibility None
Porch Porch(es)
Parking Type Driveway
Garage N
Building
Story 1
Foundation Crawl Space
Sewer Septic < # of BR
Water Well
Architectural Style Ranch/Rambler
Level or Stories 1
Additional Building Above Grade, Below Grade
New Construction N
Schools
School District Talbot County Public Schools
Others
Senior Community No
Tax ID 2102100886
Ownership Fee Simple
SqFt Source Assessor
Special Listing Condition Standard
Read Less Info
Want to know what your home might be worth? Contact us for a FREE valuation!

Our team is ready to help you sell your home for the highest possible price ASAP

Bought with Brian K Gearhart • Benson & Mangold, LLC

"My job is to find and attract mastery-based agents to the office, protect the culture, and make sure everyone is happy! "







