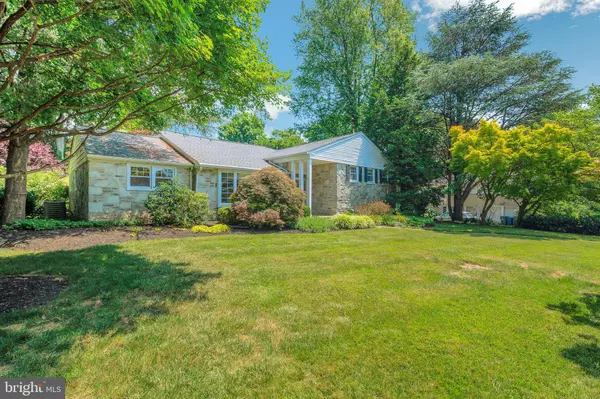$700,000
$734,900
4.7%For more information regarding the value of a property, please contact us for a free consultation.
4 Beds
4 Baths
3,370 SqFt
SOLD DATE : 09/16/2024
Key Details
Sold Price $700,000
Property Type Single Family Home
Sub Type Detached
Listing Status Sold
Purchase Type For Sale
Square Footage 3,370 sqft
Price per Sqft $207
Subdivision Jenkintown Manor
MLS Listing ID PAMC2108554
Sold Date 09/16/24
Style Split Level
Bedrooms 4
Full Baths 3
Half Baths 1
HOA Y/N N
Abv Grd Liv Area 2,670
Originating Board BRIGHT
Year Built 1957
Annual Tax Amount $9,838
Tax Year 2023
Lot Size 0.658 Acres
Acres 0.66
Lot Dimensions 75.00 x 0.00
Property Description
Hooray! A sophisticated and spacious split level is ready for its new owners after nearly thirty years with its current owners. Nestled in the highly sought-after neighborhood of Jenkintown Manor in Abington Township, 165 Woodpecker Road is a beautifully built and well-maintained property, located on a peaceful cul-de-sac in one of the best locations in the area. Upon entering the light-flooded foyer, you'll be immediately impressed by the warm and welcoming atmosphere. To the left, you'll find the large living room with a vaulted ceiling and big bay window. A significant plus on this floor is a convenient in-law suite with its own fireplace and full bathroom. Its inhabitant will have easy access to the other areas on this floor. There is a newly painted dining room that can serve as a formal or casual space with sliding doors leading to a sun room. It is the perfect spot to relax, or head outdoors to the flagstone patio where you can enjoy the fresh air and prettiness of the backyard. The eat-in kitchen features a huge window overlooking the expansive property, oversized oak cabinets, granite countertops, a stainless steel sink, and an artisan-style tile backsplash. A breakfast counter is a nice bonus. Just up a few stairs and you'll find four generously-sized bedrooms. The primary bedroom boasts a recently renovated modern bathroom, and has a large shared walk-in closet with tons of space and built in shelving. Three more bedrooms with ample closet space give you the versatility you're craving, whether you use them for sleeping, remote working or guest areas. Speaking of versatile, a huge family room with adjoining half bathroom, is another great spot for entertaining or indoor games and hobbies. This lower level also has access to the garage, a utility room, convenient laundry room with door to outside, and more closets. A two-car garage gives you storage galore or a place to actually house your vehicles. With close proximity to Alverthorpe Park, Abington Country Club, local trains to Center City, Iron Hill Brewery, Starbucks and area grocery stores, you will love living in this wonderful home in this private location!
Location
State PA
County Montgomery
Area Abington Twp (10630)
Zoning R-2
Rooms
Other Rooms Living Room, Dining Room, Primary Bedroom, Bedroom 2, Bedroom 3, Bedroom 4, Kitchen, Family Room, Foyer, Sun/Florida Room, In-Law/auPair/Suite, Laundry, Utility Room, Primary Bathroom, Full Bath, Half Bath
Interior
Interior Features Carpet, Dining Area, Entry Level Bedroom, Kitchen - Eat-In, Primary Bath(s), Recessed Lighting, Walk-in Closet(s), Wood Floors
Hot Water 60+ Gallon Tank
Cooling Central A/C
Flooring Carpet, Hardwood
Fireplaces Number 1
Equipment Refrigerator, Built-In Microwave
Furnishings No
Fireplace Y
Window Features Bay/Bow,Double Pane,Screens
Appliance Refrigerator, Built-In Microwave
Heat Source Natural Gas
Laundry Lower Floor
Exterior
Exterior Feature Enclosed, Patio(s)
Garage Additional Storage Area, Garage - Side Entry
Garage Spaces 2.0
Amenities Available None
Waterfront N
Water Access N
View Street, Trees/Woods
Street Surface Paved
Accessibility None
Porch Enclosed, Patio(s)
Road Frontage Boro/Township
Parking Type Attached Garage
Attached Garage 2
Total Parking Spaces 2
Garage Y
Building
Lot Description Cul-de-sac, Front Yard, Rear Yard
Story 3
Foundation Concrete Perimeter
Sewer Public Sewer
Water Public
Architectural Style Split Level
Level or Stories 3
Additional Building Above Grade, Below Grade
New Construction N
Schools
Elementary Schools Mckinley
Middle Schools Abington Junior High School
High Schools Abington Senior
School District Abington
Others
Pets Allowed Y
HOA Fee Include None
Senior Community No
Tax ID 30-00-74324-004
Ownership Fee Simple
SqFt Source Assessor
Acceptable Financing Cash, Conventional, FHA, VA
Horse Property N
Listing Terms Cash, Conventional, FHA, VA
Financing Cash,Conventional,FHA,VA
Special Listing Condition Standard
Pets Description No Pet Restrictions
Read Less Info
Want to know what your home might be worth? Contact us for a FREE valuation!

Our team is ready to help you sell your home for the highest possible price ASAP

Bought with Meredith S. Chatot • Compass RE

"My job is to find and attract mastery-based agents to the office, protect the culture, and make sure everyone is happy! "







