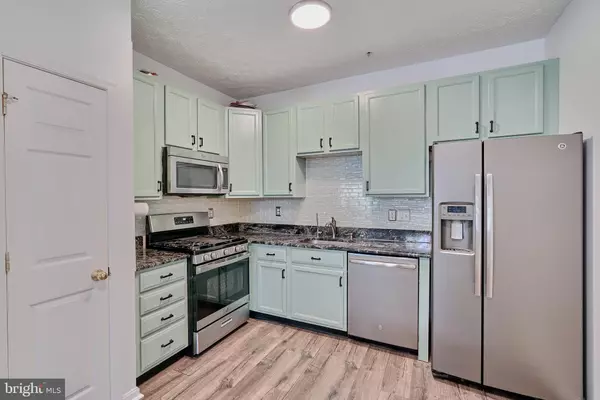$342,000
$330,000
3.6%For more information regarding the value of a property, please contact us for a free consultation.
3 Beds
3 Baths
1,740 SqFt
SOLD DATE : 09/20/2024
Key Details
Sold Price $342,000
Property Type Condo
Sub Type Condo/Co-op
Listing Status Sold
Purchase Type For Sale
Square Footage 1,740 sqft
Price per Sqft $196
Subdivision Asbury Woods
MLS Listing ID MDAA2090806
Sold Date 09/20/24
Style Traditional
Bedrooms 3
Full Baths 2
Half Baths 1
Condo Fees $169/mo
HOA Y/N N
Abv Grd Liv Area 1,740
Originating Board BRIGHT
Year Built 2003
Annual Tax Amount $2,806
Tax Year 2024
Property Description
Welcome to this beautifully maintained, three-level condo townhouse that offers both comfort and style. As you enter, you'll be greeted by updated floors that enhance the warm ambiance of the main level. The kitchen has been tastefully updated with modern appliances and finishes, perfect for culinary enthusiasts. High ceilings add a sense of spaciousness, making the living area feel open and inviting. The main floor is completed with ample storage and pantry space and a half bath.
On the second floor, you'll find two generously sized bedrooms, each offering ample space for relaxation. This level also features a convenient private laundry area and a full bathroom, ensuring ease of living for all residents.
The third level is dedicated to the primary bedroom suite, providing a serene retreat with vaulted ceilings that create an airy and luxurious atmosphere. This space includes a walk-in closet currently being used as an office, which can easily be converted back to its original purpose. In addition the seller has added wonderful closet system that conveys with the home. The en-suite bathroom has been updated to include a double vanity, a soothing soaking tub, and a separate shower, offering a spa-like experience.
Situated at the back of the building, this home offers enhanced privacy and security, allowing you to enjoy peace and quiet.
Conveniently located just minutes from Route 100, I-97, and I-295, you'll have easy access to shopping, dining, parks, and other local amenities. This home perfectly combines a tranquil living environment with the convenience of nearby urban amenities. Don't miss the chance to make this exceptional property your new home!
Location
State MD
County Anne Arundel
Zoning R15
Interior
Hot Water Propane
Heating Heat Pump(s)
Cooling Central A/C
Fireplace N
Heat Source Propane - Metered
Laundry Has Laundry
Exterior
Amenities Available Common Grounds, Tot Lots/Playground
Water Access N
View Trees/Woods
Roof Type Asphalt
Accessibility None
Garage N
Building
Story 3
Foundation Other
Sewer Public Sewer
Water Public
Architectural Style Traditional
Level or Stories 3
Additional Building Above Grade, Below Grade
New Construction N
Schools
School District Anne Arundel County Public Schools
Others
Pets Allowed Y
HOA Fee Include Snow Removal,Common Area Maintenance,Trash
Senior Community No
Tax ID 020400190215329
Ownership Condominium
Special Listing Condition Standard
Pets Allowed No Pet Restrictions
Read Less Info
Want to know what your home might be worth? Contact us for a FREE valuation!

Our team is ready to help you sell your home for the highest possible price ASAP

Bought with Eric Leon Haskins • Fairfax Realty Premier
"My job is to find and attract mastery-based agents to the office, protect the culture, and make sure everyone is happy! "







