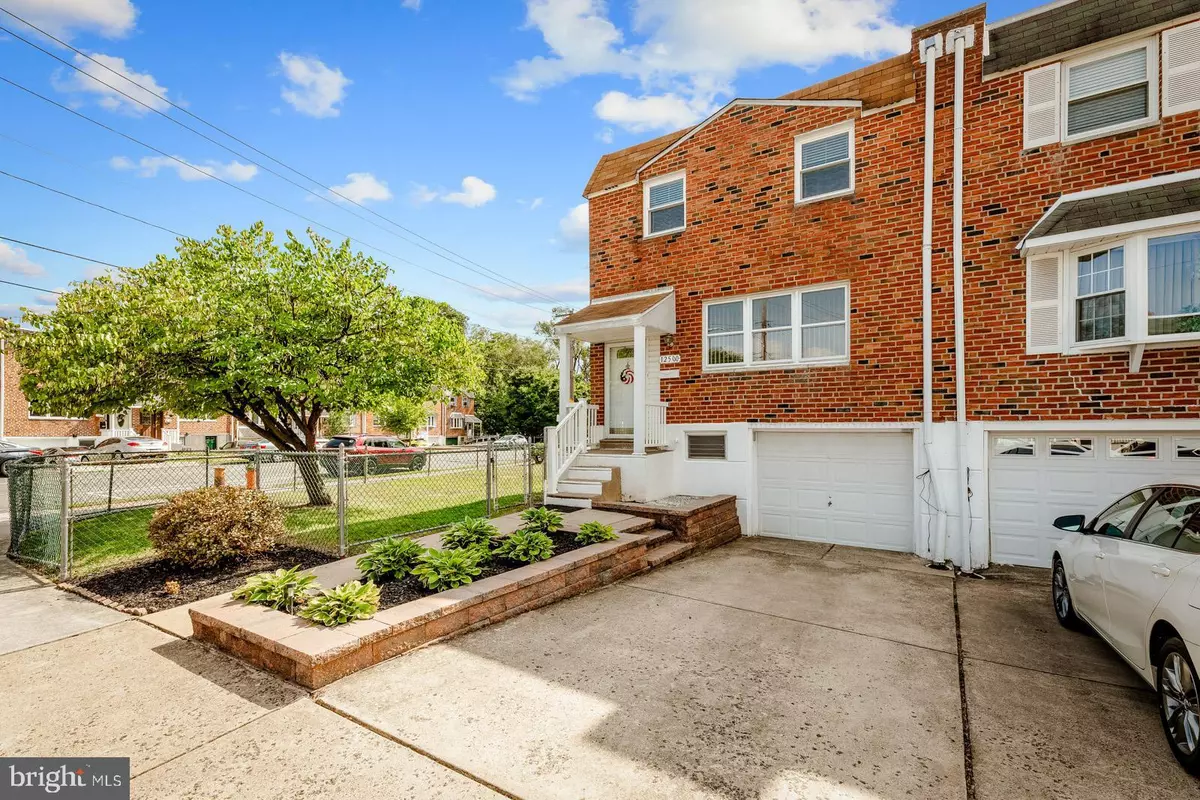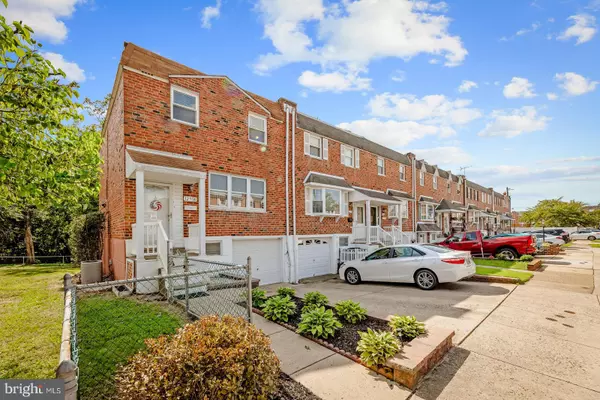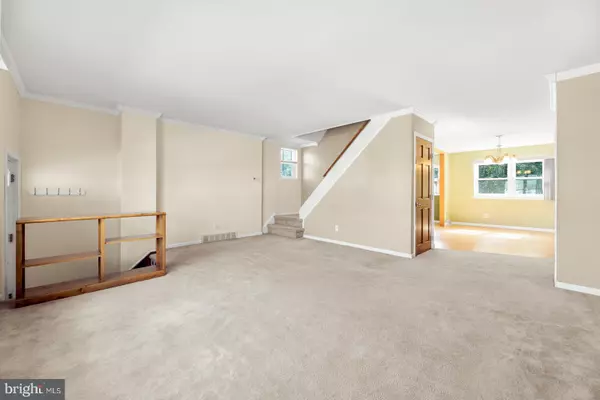$349,999
$349,900
For more information regarding the value of a property, please contact us for a free consultation.
3 Beds
2 Baths
1,760 SqFt
SOLD DATE : 09/23/2024
Key Details
Sold Price $349,999
Property Type Townhouse
Sub Type End of Row/Townhouse
Listing Status Sold
Purchase Type For Sale
Square Footage 1,760 sqft
Price per Sqft $198
Subdivision Parkwood
MLS Listing ID PAPH2382908
Sold Date 09/23/24
Style AirLite
Bedrooms 3
Full Baths 1
Half Baths 1
HOA Y/N N
Abv Grd Liv Area 1,360
Originating Board BRIGHT
Year Built 1961
Annual Tax Amount $3,514
Tax Year 2022
Lot Size 2,000 Sqft
Acres 0.05
Lot Dimensions 20.00 x 100.00
Property Description
Welcome to 12500 Medford Pl! This stunning end-of-row home boasts a spacious yard backing up to a wooded area, perfect for entertaining. Situated in the sought-after Parkwood subdivision of Philadelphia, this home is on a charming cul-de-sac street that shines brightly during the holidays. As you arrive, you'll notice the concrete driveway and an EP Henry retaining wall, beautifully landscaped to create a welcoming entrance. Step into the foyer and take in the view of the living room with wall-to-wall carpet and neutral paint throughout. Original wood flooring lies beneath the carpet, extending through the home. The open floor plan connects the dining area to a large eat-in kitchen featuring wood cabinetry, a tiled backsplash, vinyl countertops, and vinyl flooring. Upstairs, you'll find three generously sized bedrooms. The master bedroom offers vinyl flooring, neutral paint, double closets, and a ceiling fan. The other two bedrooms have wall-to-wall carpet and neutral paint. An updated hall bath features a relaxing jacuzzi tub. In the finished basement, you'll enjoy wall-to-wall carpet, neutral paint, an updated half bath with recessed lighting, and a separate laundry area leading to the garage. The basement also provides rear access to the large, beautifully landscaped yard. This well-maintained and updated home is a must-see, offering convenient access to local shopping, public transportation, and major travel routes.
Location
State PA
County Philadelphia
Area 19154 (19154)
Zoning RSA4
Rooms
Basement Garage Access, Walkout Level
Interior
Hot Water Natural Gas
Heating Forced Air
Cooling Central A/C
Fireplace N
Heat Source Natural Gas
Exterior
Garage Garage - Front Entry
Garage Spaces 2.0
Waterfront N
Water Access N
Accessibility None
Parking Type Attached Garage, Driveway, On Street
Attached Garage 1
Total Parking Spaces 2
Garage Y
Building
Story 2
Foundation Concrete Perimeter
Sewer Public Sewer
Water Public
Architectural Style AirLite
Level or Stories 2
Additional Building Above Grade, Below Grade
New Construction N
Schools
School District The School District Of Philadelphia
Others
Senior Community No
Tax ID 663239300
Ownership Fee Simple
SqFt Source Assessor
Special Listing Condition Standard
Read Less Info
Want to know what your home might be worth? Contact us for a FREE valuation!

Our team is ready to help you sell your home for the highest possible price ASAP

Bought with Russell Kubach • Honest Real Estate

"My job is to find and attract mastery-based agents to the office, protect the culture, and make sure everyone is happy! "







