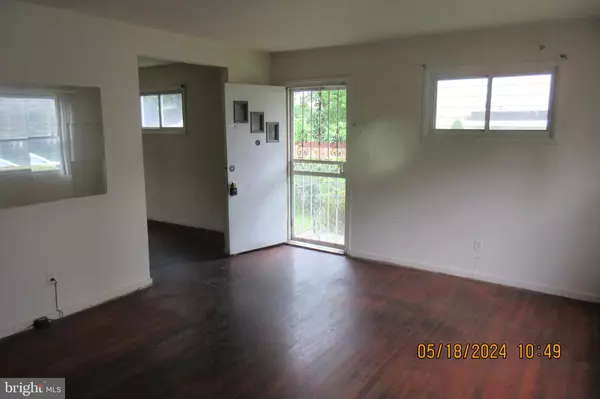$275,250
$330,000
16.6%For more information regarding the value of a property, please contact us for a free consultation.
3 Beds
1 Bath
1,008 SqFt
SOLD DATE : 09/23/2024
Key Details
Sold Price $275,250
Property Type Single Family Home
Sub Type Twin/Semi-Detached
Listing Status Sold
Purchase Type For Sale
Square Footage 1,008 sqft
Price per Sqft $273
Subdivision Connecticut Avenue Estates
MLS Listing ID MDMC2133382
Sold Date 09/23/24
Style Other
Bedrooms 3
Full Baths 1
HOA Y/N N
Abv Grd Liv Area 1,008
Originating Board BRIGHT
Year Built 1950
Annual Tax Amount $3,328
Tax Year 2024
Lot Size 4,542 Sqft
Acres 0.1
Property Description
HUD Owned Property Case Number: 249-581855 IE. Property sold as-is condition. Inspections are for information purposes only. Seller will make no repairs and no repairs can be made before closing. IF ANY REPAIRS ARE MADE BEFORE CLOSING FURTHER ACTIONS WILL BE TAKEN BY THE SELLER. If there are any ground rent it is to be verified by buyer/or buyer agent. All information regarding bidding deadline, disclosures, etc can be found by going onto hudhomestorecom. Close distances to schools, shopping and emergency facilities. All information regarding bidding deadline, disclosures, etc can be found by going onto hudhomestorecom. There is no power or water turned on at the property and it will be the buyers responsibility to turn on the utilities for home inspection. NO HOME SALE CONTINGENCY! Schedule showings online. Please review document section before sending offers. Financing (203K, Cash, Conventional Rehab or Private Lending). Eligible Bidders: WE WELCOME ALL BIDDERS.
Location
State MD
County Montgomery
Zoning R40
Rooms
Main Level Bedrooms 3
Interior
Hot Water Natural Gas
Heating Central
Cooling Central A/C
Flooring Laminated, Hardwood
Fireplace N
Heat Source Natural Gas
Laundry Main Floor
Exterior
Water Access N
Accessibility None
Garage N
Building
Story 2
Foundation Other
Sewer Public Sewer
Water Public
Architectural Style Other
Level or Stories 2
Additional Building Above Grade, Below Grade
New Construction N
Schools
School District Montgomery County Public Schools
Others
Pets Allowed Y
Senior Community No
Tax ID 161301237087
Ownership Fee Simple
SqFt Source Assessor
Acceptable Financing Cash, FHA 203(k), Private
Horse Property N
Listing Terms Cash, FHA 203(k), Private
Financing Cash,FHA 203(k),Private
Special Listing Condition REO (Real Estate Owned)
Pets Allowed No Pet Restrictions
Read Less Info
Want to know what your home might be worth? Contact us for a FREE valuation!

Our team is ready to help you sell your home for the highest possible price ASAP

Bought with Olisa B Akpati • Fairfax Realty Select
"My job is to find and attract mastery-based agents to the office, protect the culture, and make sure everyone is happy! "







