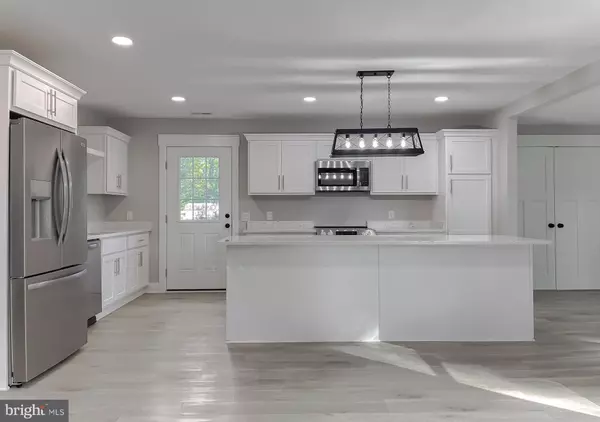$407,500
$399,000
2.1%For more information regarding the value of a property, please contact us for a free consultation.
3 Beds
2 Baths
1,600 SqFt
SOLD DATE : 09/25/2024
Key Details
Sold Price $407,500
Property Type Single Family Home
Sub Type Detached
Listing Status Sold
Purchase Type For Sale
Square Footage 1,600 sqft
Price per Sqft $254
Subdivision Town Creek
MLS Listing ID MDSM2020146
Sold Date 09/25/24
Style Ranch/Rambler
Bedrooms 3
Full Baths 2
HOA Y/N N
Abv Grd Liv Area 1,600
Originating Board BRIGHT
Year Built 1950
Annual Tax Amount $2,006
Tax Year 2024
Lot Size 0.770 Acres
Acres 0.77
Property Description
This house is a beautifully renovated gem, stripped down to the studs and rebuilt to perfection. It features three bedrooms and two modern bathrooms adorned with exquisite tile work. Located in a highly sought-after neighborhood, it sits conveniently across from a school, making it an ideal spot for families. The central location ensures that everything you need is just a short distance away.
Situated on a flat corner lot, the house boasts of a inviting curb appeal. Inside, you'll find stunning crown molding that adds a touch of sophistication throughout. The open floor plan creates a bright and airy ambiance, perfect for both entertaining and everyday living. This home seamlessly combines classic charm with contemporary comforts, offering a warm and welcoming atmosphere.
Location
State MD
County Saint Marys
Zoning RNC
Rooms
Other Rooms Living Room, Dining Room, Bedroom 2, Bedroom 3, Kitchen, Bedroom 1, Sun/Florida Room, Other, Bathroom 1
Main Level Bedrooms 3
Interior
Interior Features Combination Dining/Living, Floor Plan - Open, Kitchen - Island, Kitchen - Table Space, Upgraded Countertops, Walk-in Closet(s), Other
Hot Water Electric
Heating Central
Cooling Central A/C
Flooring Engineered Wood
Fireplaces Number 1
Equipment Refrigerator, Built-In Microwave, Stainless Steel Appliances, Stove, Dishwasher, Dryer - Front Loading, Washer - Front Loading
Furnishings No
Fireplace Y
Window Features Double Pane
Appliance Refrigerator, Built-In Microwave, Stainless Steel Appliances, Stove, Dishwasher, Dryer - Front Loading, Washer - Front Loading
Heat Source Natural Gas
Laundry Washer In Unit, Main Floor, Dryer In Unit
Exterior
Garage Spaces 2.0
Waterfront N
Water Access N
Roof Type Composite
Accessibility Level Entry - Main
Parking Type Driveway, Other
Total Parking Spaces 2
Garage N
Building
Story 1
Foundation Crawl Space
Sewer On Site Septic
Water Public
Architectural Style Ranch/Rambler
Level or Stories 1
Additional Building Above Grade
Structure Type Dry Wall
New Construction N
Schools
High Schools Great Mills
School District St. Marys County Public Schools
Others
Senior Community No
Tax ID 1908020655
Ownership Fee Simple
SqFt Source Assessor
Acceptable Financing Cash, Exchange, FHA, VA
Listing Terms Cash, Exchange, FHA, VA
Financing Cash,Exchange,FHA,VA
Special Listing Condition Standard
Read Less Info
Want to know what your home might be worth? Contact us for a FREE valuation!

Our team is ready to help you sell your home for the highest possible price ASAP

Bought with Trish Brow • EXP Realty, LLC

"My job is to find and attract mastery-based agents to the office, protect the culture, and make sure everyone is happy! "







