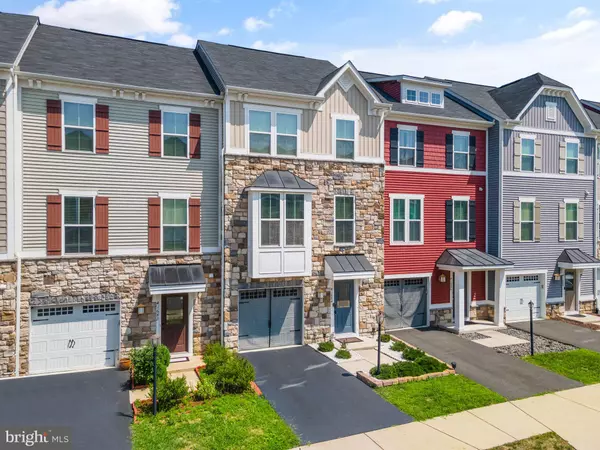$643,000
$649,000
0.9%For more information regarding the value of a property, please contact us for a free consultation.
3 Beds
3 Baths
2,334 SqFt
SOLD DATE : 09/26/2024
Key Details
Sold Price $643,000
Property Type Townhouse
Sub Type Interior Row/Townhouse
Listing Status Sold
Purchase Type For Sale
Square Footage 2,334 sqft
Price per Sqft $275
Subdivision Westridge
MLS Listing ID VALO2078032
Sold Date 09/26/24
Style Other
Bedrooms 3
Full Baths 2
Half Baths 1
HOA Fees $125/mo
HOA Y/N Y
Abv Grd Liv Area 2,334
Originating Board BRIGHT
Year Built 2015
Annual Tax Amount $5,085
Tax Year 2024
Lot Size 1,742 Sqft
Acres 0.04
Property Description
*Offer Deadline Monday 8/26 at 5pm* This exceptional three-level townhome exudes a sense of spacious comfort, offering an ideal balance of practicality and style. Located in the heart of Loudoun County, this property is truly a standout, offering 2,320 square feet of beautifully designed living space. As you explore this home we welcome you to the main level, featuring a chef's kitchen with a stunning center island, granite countertops, and stainless-steel appliances, ideal for those who love to entertain. The kitchen seamlessly flows into a spacious deck, creating the perfect setting for relaxation and outdoor enjoyment. The open floor plan, highlighted by hardwood floors, includes a spacious dining room and two separate seating areas, providing ample space for gatherings with family and friends. Moving upstairs, the owner's suite is a true retreat. It boasts a walk-in closet, a luxurious soaking tub, and a generously sized shower, offering a private sanctuary at the end of a long day. Two additional bedrooms with ample closet space, a hall bath, and a convenient laundry room complete the upper level. The abundance of natural light throughout the home enhances its warmth and charm. The entry level is dedicated to entertainment, featuring a large recreational room with a cozy gas fireplace that opens to a paved backyard with gated privacy. This level also includes a half bath and direct access to the one-car attached garage.
This townhome has been thoughtfully updated with all-new flooring in 2023, fresh white paint in 2024, a newly paved back patio in 2022, a brand-new living room fan in 2024, and crown molding throughout the home added in 2022. These upgrades not only enhance the home's aesthetic appeal but also ensure it is move-in ready.
Beyond the home itself, the community offers a wealth of amenities, including a clubhouse with a fitness center, pool, exercise room, basketball and tennis courts, and playgrounds, providing a vibrant and active lifestyle for its residents. We invite you to take your time as you explore this stunning townhome and envision how it could be the perfect fit for you.
Location
State VA
County Loudoun
Zoning PDH4
Interior
Interior Features Ceiling Fan(s), Crown Moldings, Dining Area, Family Room Off Kitchen, Floor Plan - Open, Kitchen - Island, Kitchen - Gourmet, Primary Bath(s), Recessed Lighting, Bathroom - Soaking Tub, Bathroom - Stall Shower, Bathroom - Tub Shower, Walk-in Closet(s), Wood Floors
Hot Water Natural Gas
Heating Forced Air
Cooling Central A/C
Flooring Ceramic Tile, Hardwood, Luxury Vinyl Plank
Fireplaces Number 1
Fireplaces Type Gas/Propane, Mantel(s), Screen
Equipment Built-In Microwave, Dishwasher, Disposal, Dryer, Exhaust Fan, Icemaker, Oven/Range - Gas, Refrigerator, Stainless Steel Appliances, Washer
Fireplace Y
Window Features Screens
Appliance Built-In Microwave, Dishwasher, Disposal, Dryer, Exhaust Fan, Icemaker, Oven/Range - Gas, Refrigerator, Stainless Steel Appliances, Washer
Heat Source Natural Gas
Laundry Upper Floor
Exterior
Exterior Feature Deck(s), Patio(s)
Parking Features Garage - Front Entry, Inside Access
Garage Spaces 2.0
Fence Rear, Privacy, Vinyl
Amenities Available Basketball Courts, Club House, Exercise Room, Jog/Walk Path, Pool - Outdoor, Tennis Courts, Tot Lots/Playground
Water Access N
Accessibility None
Porch Deck(s), Patio(s)
Attached Garage 1
Total Parking Spaces 2
Garage Y
Building
Story 3
Foundation Concrete Perimeter
Sewer Public Sewer
Water Public
Architectural Style Other
Level or Stories 3
Additional Building Above Grade, Below Grade
Structure Type 9'+ Ceilings
New Construction N
Schools
School District Loudoun County Public Schools
Others
HOA Fee Include Common Area Maintenance,Management,Pool(s),Snow Removal,Trash
Senior Community No
Tax ID 248299225000
Ownership Fee Simple
SqFt Source Assessor
Acceptable Financing Cash, Conventional, FHA, VA
Listing Terms Cash, Conventional, FHA, VA
Financing Cash,Conventional,FHA,VA
Special Listing Condition Standard
Read Less Info
Want to know what your home might be worth? Contact us for a FREE valuation!

Our team is ready to help you sell your home for the highest possible price ASAP

Bought with Sridevi Miriyala • Maram Realty, LLC
"My job is to find and attract mastery-based agents to the office, protect the culture, and make sure everyone is happy! "







