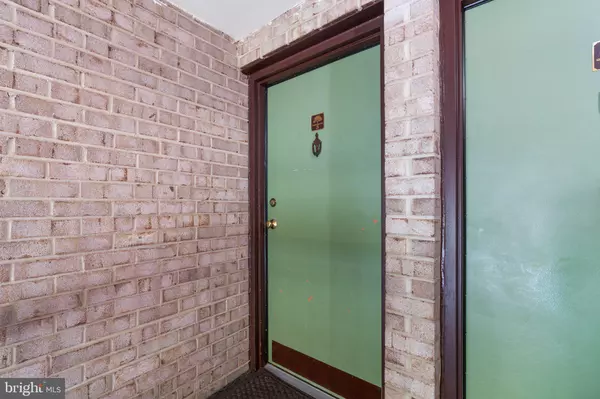$222,500
$223,500
0.4%For more information regarding the value of a property, please contact us for a free consultation.
2 Beds
2 Baths
1,121 SqFt
SOLD DATE : 09/27/2024
Key Details
Sold Price $222,500
Property Type Condo
Sub Type Condo/Co-op
Listing Status Sold
Purchase Type For Sale
Square Footage 1,121 sqft
Price per Sqft $198
Subdivision Mills Choice Codm
MLS Listing ID MDMC2143000
Sold Date 09/27/24
Style Unit/Flat
Bedrooms 2
Full Baths 2
Condo Fees $753/mo
HOA Y/N N
Abv Grd Liv Area 1,121
Originating Board BRIGHT
Year Built 1968
Annual Tax Amount $1,569
Tax Year 2024
Property Description
***NEW LOW PRICE! ***
Impeccably maintained top-floor condo in the quiet Mills Choice community of Montgomery Village. This hidden gem boasts two spacious and sunlit bedrooms, including a walk-in closet, and two full luxurious baths. The condo enjoys an abundance of sunlight, illuminating the beautiful laminate plank flooring (2023) that adorns the huge living and dining room. New fresh coats of Sherwin-Williams paint (August 2024). Oversized windows offer panoramic open space views. The cozy eat-in kitchen is a true delight for any home chef, providing the perfect space for culinary creations. The home also comes complete with its own brand-new stacked washer and dryer (May 2024). Convenience is key with two assigned Permit area parking spaces. Additionally, the all-inclusive condo fee covers all utilities (electric, gas, water), simplifying budgeting and enhancing the overall convenience of living in this community. This single all-inclusive fee also provides walkable access to a community pool, offering endless opportunities for recreation and relaxation. Situated in close proximity to the popular Montgomery Village and downtown Rockville, residents have easy access to a wide array of shopping (including Costco, Sam's Club), dining, and entertainment options. Everything you need is just minutes away. Public bus stops are conveniently located just outside the community, offering easy access to transit options. And with short drives to I-270 exits, commuting is a breeze, making this the perfect blend of comfort, convenience, and stress-free living!*** Brand-new Ring video camera and existing Home Warranty convey. ***
Location
State MD
County Montgomery
Zoning TS
Rooms
Main Level Bedrooms 2
Interior
Interior Features Combination Dining/Living, Dining Area, Flat, Floor Plan - Open, Primary Bath(s), Bathroom - Stall Shower, Bathroom - Tub Shower, Walk-in Closet(s), Kitchen - Eat-In
Hot Water Natural Gas
Heating Central
Cooling Central A/C
Flooring Laminate Plank, Partially Carpeted, Ceramic Tile
Equipment Built-In Microwave, Dishwasher, Dryer - Front Loading, Refrigerator, Stainless Steel Appliances, Stove, Washer - Front Loading, Washer/Dryer Stacked, Water Heater
Fireplace N
Window Features Casement
Appliance Built-In Microwave, Dishwasher, Dryer - Front Loading, Refrigerator, Stainless Steel Appliances, Stove, Washer - Front Loading, Washer/Dryer Stacked, Water Heater
Heat Source Natural Gas
Laundry Dryer In Unit, Washer In Unit
Exterior
Parking On Site 2
Amenities Available Common Grounds, Jog/Walk Path, Recreational Center, Pier/Dock, Swimming Pool, Storage Bin, Water/Lake Privileges
Waterfront N
Water Access N
View Courtyard, Scenic Vista
Accessibility Other
Parking Type Other
Garage N
Building
Lot Description Backs - Open Common Area, No Thru Street
Story 1
Unit Features Garden 1 - 4 Floors
Sewer Public Sewer
Water Public
Architectural Style Unit/Flat
Level or Stories 1
Additional Building Above Grade, Below Grade
New Construction N
Schools
School District Montgomery County Public Schools
Others
Pets Allowed Y
HOA Fee Include Trash,Snow Removal,Sewer,Pool(s),Common Area Maintenance,Ext Bldg Maint,Gas,Electricity,Water
Senior Community No
Tax ID 160902126674
Ownership Condominium
Security Features Smoke Detector
Acceptable Financing Cash, Conventional, VA
Listing Terms Cash, Conventional, VA
Financing Cash,Conventional,VA
Special Listing Condition Standard
Pets Description Cats OK, Dogs OK
Read Less Info
Want to know what your home might be worth? Contact us for a FREE valuation!

Our team is ready to help you sell your home for the highest possible price ASAP

Bought with Rick Hartunian • Keller Williams Realty Centre

"My job is to find and attract mastery-based agents to the office, protect the culture, and make sure everyone is happy! "







