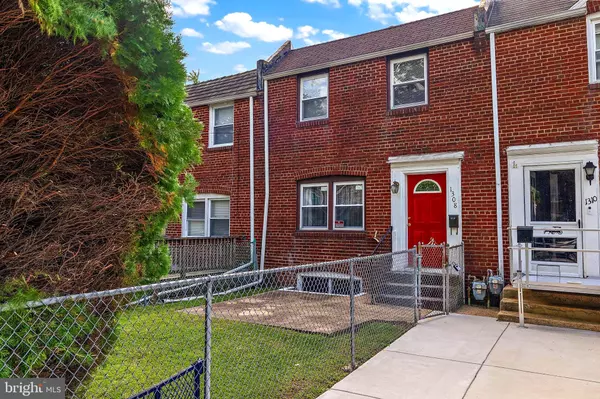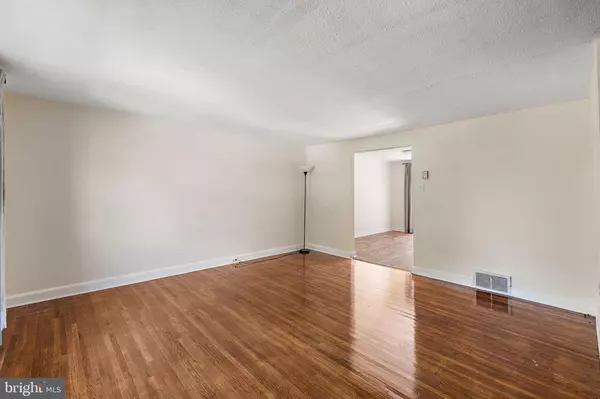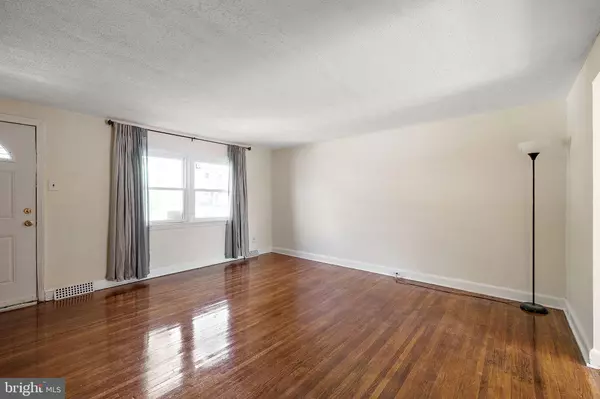$210,000
$215,000
2.3%For more information regarding the value of a property, please contact us for a free consultation.
3 Beds
2 Baths
1,350 SqFt
SOLD DATE : 09/30/2024
Key Details
Sold Price $210,000
Property Type Townhouse
Sub Type Interior Row/Townhouse
Listing Status Sold
Purchase Type For Sale
Square Footage 1,350 sqft
Price per Sqft $155
Subdivision Canby Park
MLS Listing ID DENC2066792
Sold Date 09/30/24
Style Other
Bedrooms 3
Full Baths 2
HOA Y/N N
Abv Grd Liv Area 1,080
Originating Board BRIGHT
Year Built 1952
Annual Tax Amount $1,559
Tax Year 2022
Lot Size 1,307 Sqft
Acres 0.03
Lot Dimensions 18.00 x 80.00
Property Description
Welcome to 1308 Rodman Rd, a charming and meticulously maintained home that effortlessly combines classic elegance with modern updates. This beautiful property boasts refinished hardwood floors that flow throughout the main living areas and bedrooms, offering a warm and inviting atmosphere. The spacious living room is perfect for entertaining, while the kitchen provides ample space for culinary adventures. With two full baths, morning routines will be a breeze for all family members and especially guests. The partially finished basement offers additional living space, perfect for a home office, gym, or playroom, and still leaves room for storage and laundry. Step outside to the refinished deck, an ideal spot for outdoor dining, relaxation, or hosting summer barbecues. Parking will never be an issue with two dedicated spots, including a covered parking area in the driveway, ensuring your vehicles are protected from the elements. Don't miss the opportunity to make 1308 Rodman Rd your new home.
Location
State DE
County New Castle
Area Wilmington (30906)
Zoning 26R-3
Rooms
Basement Full, Outside Entrance, Partially Finished, Rear Entrance, Sump Pump, Windows
Interior
Interior Features Dining Area, Recessed Lighting, Skylight(s)
Hot Water Natural Gas
Heating Forced Air
Cooling Central A/C
Flooring Hardwood, Luxury Vinyl Plank, Vinyl
Equipment Dryer, Oven/Range - Gas, Range Hood, Refrigerator, Washer/Dryer Hookups Only, Water Heater
Furnishings No
Fireplace N
Window Features Double Hung,Double Pane,Insulated
Appliance Dryer, Oven/Range - Gas, Range Hood, Refrigerator, Washer/Dryer Hookups Only, Water Heater
Heat Source Natural Gas
Laundry Basement
Exterior
Exterior Feature Deck(s)
Garage Spaces 2.0
Fence Chain Link
Water Access N
Roof Type Flat,Shingle
Street Surface Black Top
Accessibility 2+ Access Exits
Porch Deck(s)
Road Frontage Public
Total Parking Spaces 2
Garage N
Building
Story 2
Foundation Block
Sewer Private Sewer
Water Public
Architectural Style Other
Level or Stories 2
Additional Building Above Grade, Below Grade
Structure Type Dry Wall
New Construction N
Schools
School District Christina
Others
Senior Community No
Tax ID 26-040.20-126
Ownership Fee Simple
SqFt Source Assessor
Acceptable Financing Negotiable
Horse Property N
Listing Terms Negotiable
Financing Negotiable
Special Listing Condition Standard
Read Less Info
Want to know what your home might be worth? Contact us for a FREE valuation!

Our team is ready to help you sell your home for the highest possible price ASAP

Bought with Brigitte Hug • Compass
"My job is to find and attract mastery-based agents to the office, protect the culture, and make sure everyone is happy! "







