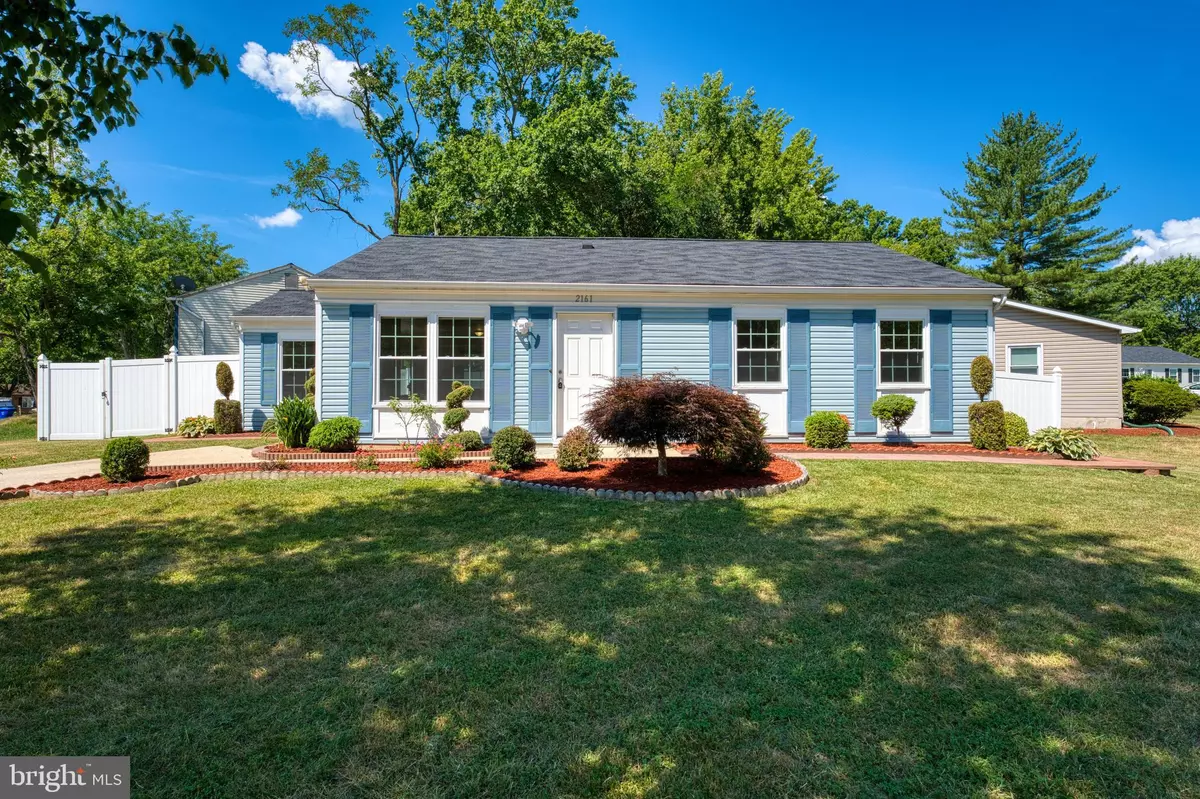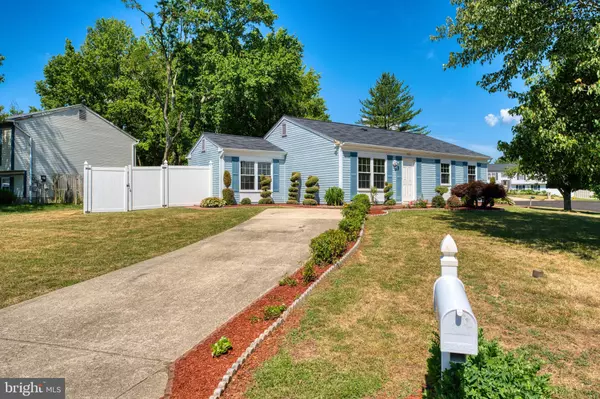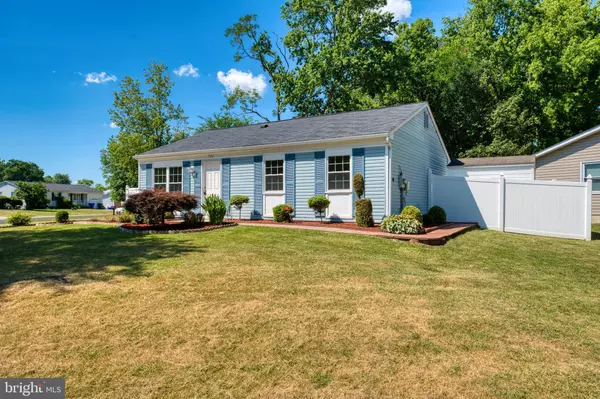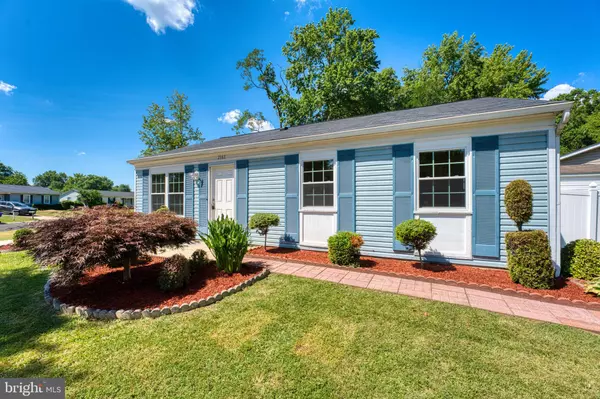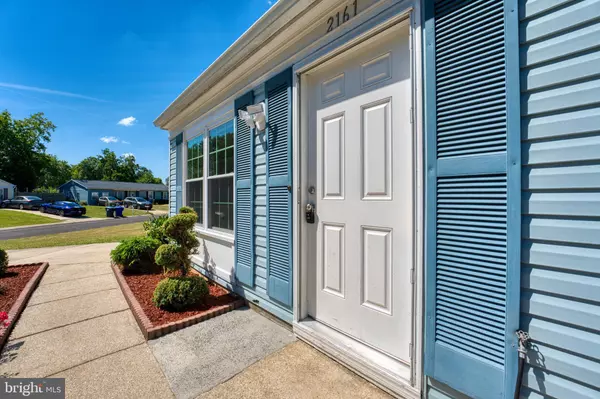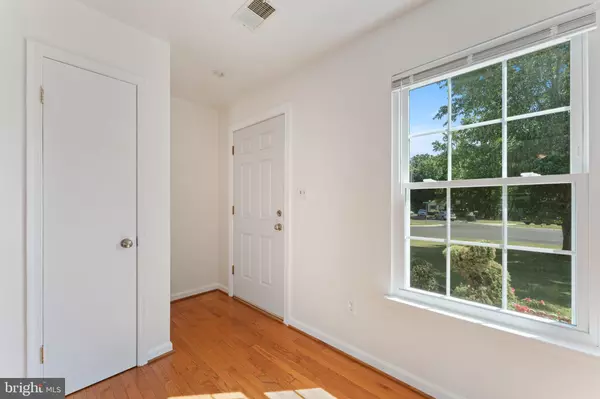$375,000
$379,900
1.3%For more information regarding the value of a property, please contact us for a free consultation.
3 Beds
1 Bath
1,316 SqFt
SOLD DATE : 09/27/2024
Key Details
Sold Price $375,000
Property Type Single Family Home
Sub Type Detached
Listing Status Sold
Purchase Type For Sale
Square Footage 1,316 sqft
Price per Sqft $284
Subdivision Fox Run
MLS Listing ID MDCH2034086
Sold Date 09/27/24
Style Ranch/Rambler
Bedrooms 3
Full Baths 1
HOA Fees $75/mo
HOA Y/N Y
Abv Grd Liv Area 1,316
Originating Board BRIGHT
Year Built 1984
Annual Tax Amount $3,789
Tax Year 2024
Lot Size 8,015 Sqft
Acres 0.18
Property Description
Welcome to your new home! This charming single-level detached residence offers the epitome of comfort and convenience. Boasting hardwood flooring throughout, this home features 3 bedrooms including a spacious master with direct access to a recently updated bathroom. A modern kitchen awaits with stainless steel appliances and ample cabinet space. Entertain effortlessly in the formal living room or enjoy gatherings in the expansive dining and family room combo, which opens to a fenced rear yard with a brick-paved patio, gardening area, and a sizable shed. Situated at the end of a tranquil cul de sac, the home ensures peace and privacy, complemented by a meticulously landscaped front yard. Conveniently located near Waldorf's main shopping centers and just a short drive to Washington, DC, this property promises both comfort and accessibility for its lucky new owners.
Location
State MD
County Charles
Zoning RM
Rooms
Main Level Bedrooms 3
Interior
Hot Water Electric
Heating Heat Pump(s)
Cooling Central A/C
Flooring Hardwood
Equipment Negotiable
Fireplace N
Heat Source Electric
Exterior
Water Access N
Roof Type Shingle
Accessibility Other
Garage N
Building
Story 1
Foundation Concrete Perimeter
Sewer Public Sewer
Water Public
Architectural Style Ranch/Rambler
Level or Stories 1
Additional Building Above Grade, Below Grade
Structure Type Dry Wall
New Construction N
Schools
School District Charles County Public Schools
Others
HOA Fee Include Trash,Snow Removal
Senior Community No
Tax ID 0906097324
Ownership Fee Simple
SqFt Source Assessor
Acceptable Financing Conventional, FHA, VA, Other
Listing Terms Conventional, FHA, VA, Other
Financing Conventional,FHA,VA,Other
Special Listing Condition Standard
Read Less Info
Want to know what your home might be worth? Contact us for a FREE valuation!

Our team is ready to help you sell your home for the highest possible price ASAP

Bought with SHALITIA V HALL • EXP Realty, LLC
"My job is to find and attract mastery-based agents to the office, protect the culture, and make sure everyone is happy! "


