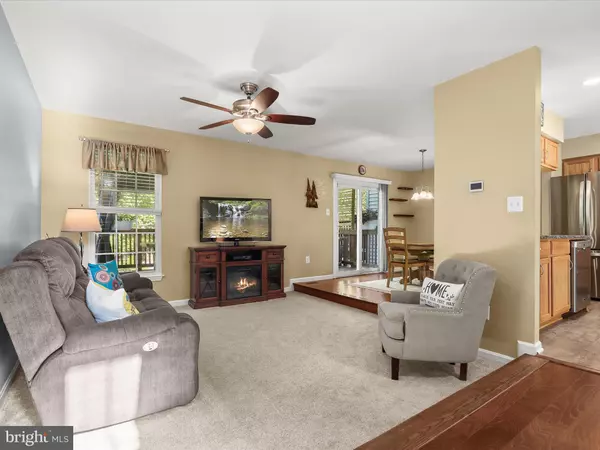$360,000
$350,000
2.9%For more information regarding the value of a property, please contact us for a free consultation.
3 Beds
3 Baths
1,714 SqFt
SOLD DATE : 10/01/2024
Key Details
Sold Price $360,000
Property Type Townhouse
Sub Type End of Row/Townhouse
Listing Status Sold
Purchase Type For Sale
Square Footage 1,714 sqft
Price per Sqft $210
Subdivision South Hampton
MLS Listing ID MDHR2034794
Sold Date 10/01/24
Style Traditional
Bedrooms 3
Full Baths 2
Half Baths 1
HOA Fees $41/qua
HOA Y/N Y
Abv Grd Liv Area 1,364
Originating Board BRIGHT
Year Built 1987
Annual Tax Amount $2,521
Tax Year 2024
Lot Size 3,571 Sqft
Acres 0.08
Property Description
Discover this beautiful 3-bedroom, 2.5-bath end-of-group townhome in the highly sought-after Southampton community. The home welcomes you with a thoughtfully landscaped front lawn and a charming covered front porch, setting the stage for the sophisticated interior, graced with a pleasing neutral color palette. Rich hardwood floors lead to the step-down, sunlit living room, featuring plush carpet and a breezy ceiling fan—perfect for relaxation. The adjacent dining area opens to a spacious deck with a pergola, ideal for al fresco dining in shaded comfort. The deck overlooks a private, fenced rear lawn backing to trees, providing a peaceful outdoor retreat. The gourmet eat-in kitchen boasts stainless steel appliances, granite countertops, and a decorative tile backsplash, with a pass-through window that makes conversations flow effortlessly. Additional features include a spacious pantry, a peninsula island breakfast bar, and a cozy breakfast nook that floods with natural light. A cheerful powder room completes the main level. Upstairs, the primary bedroom suite offers a tranquil escape with a soaring cathedral ceiling, en-suite bath, and double closets with new, custom sliding barn doors. Two additional bedrooms and a full bath complete the upper level. The finished recreation room on the lower level provides versatile space with garage access, a renovated utility-laundry room, and a special alcove area to suit your needs. Recent updates include a new refrigerator and fresh paint (2023), living room carpet, microwave, and dishwasher (2022), a refreshed primary bath, new windows, and a newer water heater, hardwood flooring adding even more value to this exceptional home. Enjoy the charm of the area, including the quaint shops and restaurants of downtown Bel Air, regional parks, breweries, wineries, and more. With easy access to major commuter routes like MD-Rt. 24, MD-Rt. 924, and I-95, this home combines comfort, style, and convenience. Don’t miss your chance to make it yours!
Location
State MD
County Harford
Zoning R2
Direction Southeast
Rooms
Other Rooms Living Room, Dining Room, Primary Bedroom, Bedroom 2, Bedroom 3, Kitchen, Foyer, Laundry, Recreation Room
Basement Fully Finished, Windows, Connecting Stairway, Daylight, Partial, Garage Access, Heated, Improved, Interior Access, Outside Entrance, Rear Entrance, Sump Pump
Interior
Interior Features Attic, Breakfast Area, Carpet, Ceiling Fan(s), Chair Railings, Combination Dining/Living, Dining Area, Floor Plan - Open, Kitchen - Country, Kitchen - Eat-In, Kitchen - Gourmet, Kitchen - Island, Kitchen - Table Space, Pantry, Primary Bath(s), Recessed Lighting, Bathroom - Tub Shower, Upgraded Countertops, Wainscotting, Window Treatments, Wood Floors
Hot Water Electric
Heating Forced Air
Cooling Ceiling Fan(s), Central A/C
Flooring Carpet, Ceramic Tile, Hardwood, Laminated
Equipment Built-In Microwave, Dishwasher, Disposal, Dryer, Exhaust Fan, Freezer, Oven - Self Cleaning, Oven/Range - Electric, Refrigerator, Stainless Steel Appliances, Washer, Water Heater
Fireplace N
Window Features Double Pane,Vinyl Clad
Appliance Built-In Microwave, Dishwasher, Disposal, Dryer, Exhaust Fan, Freezer, Oven - Self Cleaning, Oven/Range - Electric, Refrigerator, Stainless Steel Appliances, Washer, Water Heater
Heat Source Electric
Laundry Basement, Has Laundry, Lower Floor, Washer In Unit, Dryer In Unit
Exterior
Exterior Feature Deck(s)
Garage Additional Storage Area, Garage - Front Entry, Basement Garage
Garage Spaces 2.0
Fence Privacy, Rear, Wood
Waterfront N
Water Access N
View Garden/Lawn, Trees/Woods
Roof Type Asphalt
Accessibility None
Porch Deck(s)
Parking Type Attached Garage, Driveway
Attached Garage 1
Total Parking Spaces 2
Garage Y
Building
Lot Description Backs to Trees, Front Yard, Landscaping, Level, Rear Yard, Trees/Wooded
Story 3
Foundation Other
Sewer Public Sewer
Water Public
Architectural Style Traditional
Level or Stories 3
Additional Building Above Grade, Below Grade
Structure Type Dry Wall
New Construction N
Schools
Elementary Schools Fountain Green
Middle Schools Southampton
High Schools C. Milton Wright
School District Harford County Public Schools
Others
Senior Community No
Tax ID 1303202461
Ownership Fee Simple
SqFt Source Assessor
Security Features Main Entrance Lock,Smoke Detector
Special Listing Condition Standard
Read Less Info
Want to know what your home might be worth? Contact us for a FREE valuation!

Our team is ready to help you sell your home for the highest possible price ASAP

Bought with John Francis DiFerdinando Sr. • Berkshire Hathaway HomeServices PenFed Realty

"My job is to find and attract mastery-based agents to the office, protect the culture, and make sure everyone is happy! "







