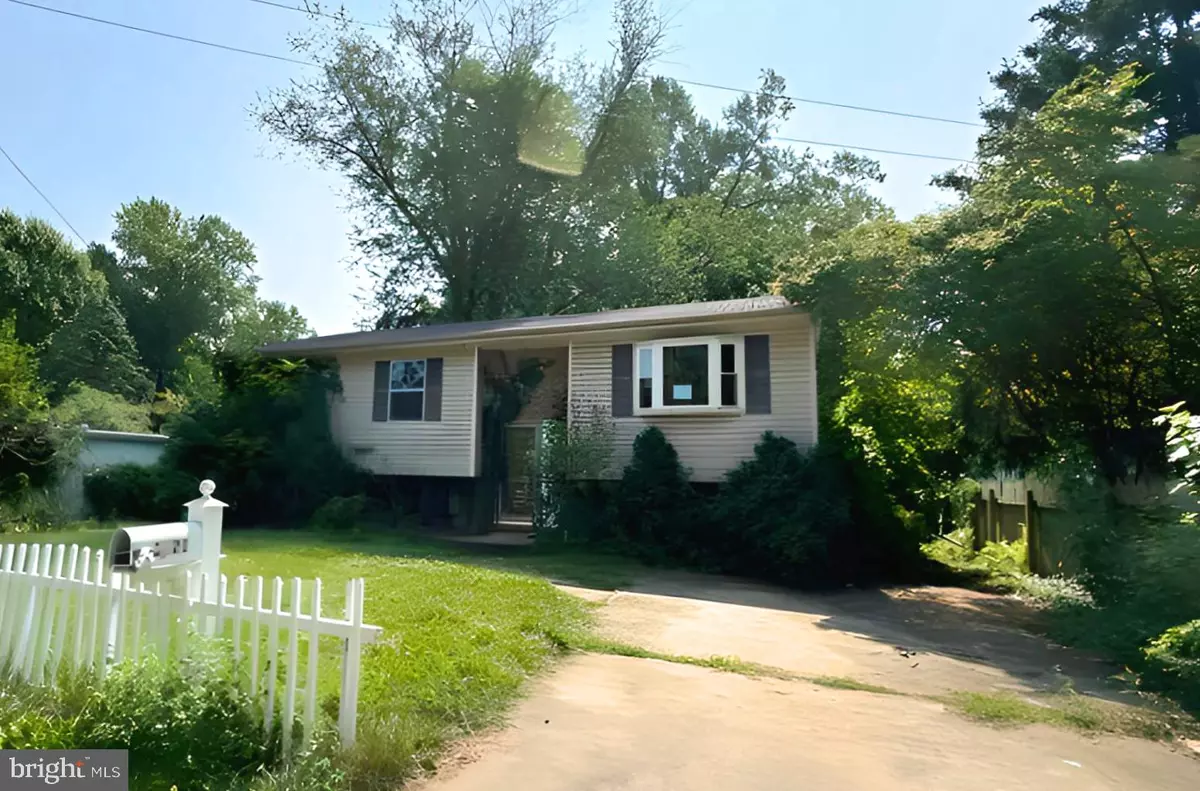$270,500
$225,000
20.2%For more information regarding the value of a property, please contact us for a free consultation.
5 Beds
2 Baths
1,508 SqFt
SOLD DATE : 09/30/2024
Key Details
Sold Price $270,500
Property Type Single Family Home
Sub Type Detached
Listing Status Sold
Purchase Type For Sale
Square Footage 1,508 sqft
Price per Sqft $179
Subdivision Catonsville Manor
MLS Listing ID MDBC2105328
Sold Date 09/30/24
Style Split Foyer
Bedrooms 5
Full Baths 2
HOA Y/N N
Abv Grd Liv Area 1,108
Originating Board BRIGHT
Year Built 1990
Annual Tax Amount $2,908
Tax Year 2024
Lot Size 7,500 Sqft
Acres 0.17
Lot Dimensions 1.00 x
Property Description
***Multiple Offers Received*** All interested parties are requested to submit their highest and best offers by 12 PM on Wednesday, August 28, 2024 for consideration.
Check out this split foyer home located in the Gwynn Oak area of Baltimore County. Built in 1970, this property offers bedrooms and two full bathrooms. With 1,108 square feet of above-grade living area and a full finished basement, there's plenty of room to personalize to your taste. The kitchen features a convenient dining combo. Set on a 0.17-acre lot, the property also includes a rear deck, providing a great space for outdoor relaxation and entertainment. The home is equipped with an electric heating system and a sump pit, adding to its practicality. Please note, this property is sold in as-is condition, offering a unique opportunity for buyers looking to improve and add value. This home may not qualify for traditional financing due to its current condition and it is being sold in as-is condition.
Location
State MD
County Baltimore
Zoning R
Rooms
Basement Fully Finished
Main Level Bedrooms 3
Interior
Hot Water Electric
Heating Heat Pump(s)
Cooling Central A/C
Fireplace N
Heat Source Electric
Exterior
Waterfront N
Water Access N
Accessibility None
Parking Type Driveway
Garage N
Building
Story 2
Foundation Other
Sewer Public Sewer
Water Public
Architectural Style Split Foyer
Level or Stories 2
Additional Building Above Grade, Below Grade
New Construction N
Schools
School District Baltimore County Public Schools
Others
Senior Community No
Tax ID 04012200003048
Ownership Fee Simple
SqFt Source Assessor
Special Listing Condition REO (Real Estate Owned)
Read Less Info
Want to know what your home might be worth? Contact us for a FREE valuation!

Our team is ready to help you sell your home for the highest possible price ASAP

Bought with Akm Quamruzzaman • Trademark Realty, Inc

"My job is to find and attract mastery-based agents to the office, protect the culture, and make sure everyone is happy! "







