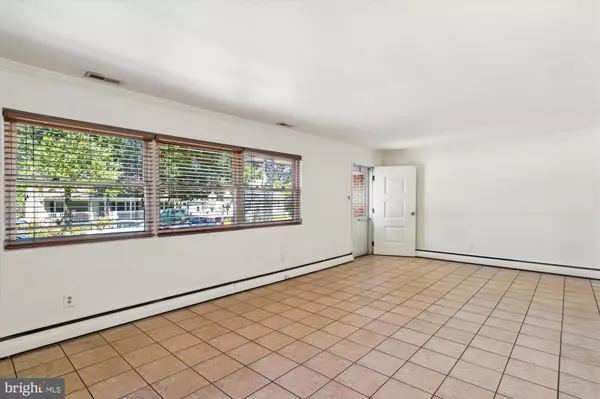$435,000
$450,000
3.3%For more information regarding the value of a property, please contact us for a free consultation.
2 Beds
2 Baths
3,072 SqFt
SOLD DATE : 10/04/2024
Key Details
Sold Price $435,000
Property Type Single Family Home
Sub Type Detached
Listing Status Sold
Purchase Type For Sale
Square Footage 3,072 sqft
Price per Sqft $141
Subdivision Oakridge
MLS Listing ID MDAA2093300
Sold Date 10/04/24
Style Ranch/Rambler
Bedrooms 2
Full Baths 2
HOA Y/N N
Abv Grd Liv Area 1,536
Originating Board BRIGHT
Year Built 1956
Annual Tax Amount $3,691
Tax Year 2024
Lot Size 0.279 Acres
Acres 0.28
Property Description
Despite its modest exterior, this home is surprisingly spacious inside offering ample room for comfortable living and entertaining.
This charming brick rancher offers a perfect blend of comfort and style. Located on a spacious corner lot, this home features 2 bedrooms (and 2 bonus rooms in the basement), 2 updated full bathrooms, and a massive walk-in closet.
Enjoy cozy evenings by either of the 2 brick fireplaces, or whip up a feast in the large kitchen complete with a big island and stainless steel appliances and cooktop.
The fully finished basement is an entertainer’s dream, boasting a huge recreation room with a built-in bar, an additional fireplace, a full bathroom, and 2 bonus rooms—perfect for guests or a home office.
Step outside to the backyard oasis, where you’ll find a pergola covered concrete patio with a large ceiling fan, covered outdoor kitchen with a bricked propane grill, wood burning smoker, smaller campground style grill, outdoor sink, and a brick firepit with stone seats—ideal for weekend cookouts.
Additional features include a 2-car garage and totaling eight parking spaces!
Close proximity to BWI, Annapolis, Washington, Baltimore, and key military bases like the United States Naval Academy, Fort Meade, and Coast Guard Yard, this home is perfectly situated for convenience and lifestyle.
Home Warranty Included.
Location
State MD
County Anne Arundel
Zoning R5
Rooms
Basement Fully Finished, Heated
Main Level Bedrooms 2
Interior
Interior Features Attic, Bar, Ceiling Fan(s), Entry Level Bedroom, Family Room Off Kitchen, Floor Plan - Open
Hot Water Natural Gas
Heating Baseboard - Hot Water
Cooling Central A/C
Flooring Hardwood, Tile/Brick
Fireplaces Number 2
Fireplaces Type Brick
Equipment Built-In Microwave, Cooktop, Dishwasher, Microwave, Oven - Wall, Refrigerator, Stainless Steel Appliances, Washer, Water Heater, Icemaker, Dryer
Fireplace Y
Appliance Built-In Microwave, Cooktop, Dishwasher, Microwave, Oven - Wall, Refrigerator, Stainless Steel Appliances, Washer, Water Heater, Icemaker, Dryer
Heat Source Natural Gas
Exterior
Garage Garage - Front Entry
Garage Spaces 8.0
Fence Chain Link, Partially
Utilities Available Natural Gas Available
Waterfront N
Water Access N
Accessibility Mobility Improvements
Parking Type Attached Garage, Driveway, On Street
Attached Garage 2
Total Parking Spaces 8
Garage Y
Building
Story 2
Foundation Block
Sewer Public Sewer
Water Public
Architectural Style Ranch/Rambler
Level or Stories 2
Additional Building Above Grade, Below Grade
New Construction N
Schools
High Schools Glen Burnie
School District Anne Arundel County Public Schools
Others
Pets Allowed Y
Senior Community No
Tax ID 020360409357600
Ownership Fee Simple
SqFt Source Assessor
Special Listing Condition Standard
Pets Description No Pet Restrictions
Read Less Info
Want to know what your home might be worth? Contact us for a FREE valuation!

Our team is ready to help you sell your home for the highest possible price ASAP

Bought with Hume Diep • Exit Results Realty

"My job is to find and attract mastery-based agents to the office, protect the culture, and make sure everyone is happy! "







