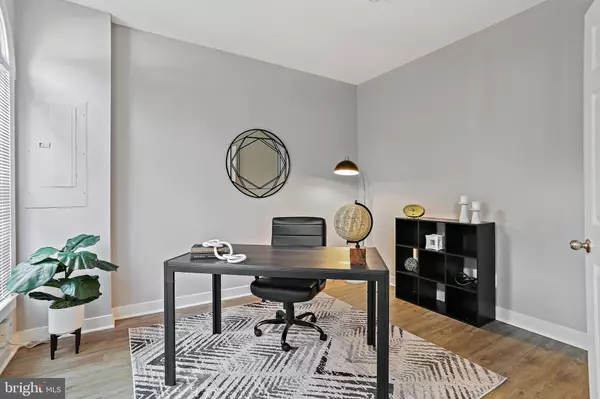$635,000
$619,900
2.4%For more information regarding the value of a property, please contact us for a free consultation.
3 Beds
4 Baths
1,970 SqFt
SOLD DATE : 10/04/2024
Key Details
Sold Price $635,000
Property Type Townhouse
Sub Type End of Row/Townhouse
Listing Status Sold
Purchase Type For Sale
Square Footage 1,970 sqft
Price per Sqft $322
Subdivision Wheaton Forest
MLS Listing ID MDMC2147130
Sold Date 10/04/24
Style Craftsman
Bedrooms 3
Full Baths 3
Half Baths 1
HOA Fees $170/qua
HOA Y/N Y
Abv Grd Liv Area 1,682
Originating Board BRIGHT
Year Built 2005
Annual Tax Amount $6,870
Tax Year 2024
Lot Size 805 Sqft
Acres 0.02
Property Description
Stunning move-in ready luxury brownstone in Silver Spring is now available. With over 1,950+ square feet of living space, this property is conveniently situated just steps away from the Red line metro. The entry level comprises a welcoming foyer, a versatile flex space suitable for an office, guest room, or recreation room, and access to the two-car garage. The main level showcases an open concept layout with hardwood floors, a formal dining room, and an adjoining living room equipped with a gas fireplace, ideal for cozy winter evenings. The meticulous attention to detail is evident in the crown molding, nine-foot ceilings, and a fresh coat of paint. The gourmet-style kitchen boasts stainless steel appliances, gas cooking, ample storage, new quartz countertops, sink, and faucet. The eat-in kitchen provides a convenient space for quick meals and a powder room completes the main level.
Proceeding upstairs, you will notice hardwood floor steps throughout the home and a generous sized primary suite with an expansive walk-in closet. The primary bath features a glass shower surround, double vanities, and a separate soaking tub. The spacious second bedroom also offers its own full bathroom attached. Additionally, the washer/dryer and linen closet are conveniently located on this level.
The top level contains another bedroom with a full bathroom, a large rec room and rooftop deck with unobstructed panoramic views. The possibilities for this space are endless and can be curated to your needs.
The owners have taken great care of the home and added tasteful updates throughout the years. The two-zoned heating/cooling system provides maximum comfort and efficiency. Both units were replaced in 2019. The water heater was replaced in 2022. You won't want to miss this opportunity! A commuters dream with easy access to I-495, downtown Silver Spring, Bethesda or DC. A close walk to the newly updated library, metro station, shopping, grocery stores and restaurants. Schedule your showing today!
Location
State MD
County Montgomery
Zoning CRN1.
Rooms
Basement Other
Interior
Hot Water Electric
Heating Heat Pump(s), Forced Air
Cooling Central A/C
Fireplaces Number 1
Fireplaces Type Fireplace - Glass Doors
Fireplace Y
Heat Source Natural Gas, Electric
Exterior
Parking Features Garage - Rear Entry
Garage Spaces 2.0
Water Access N
Accessibility Other
Attached Garage 2
Total Parking Spaces 2
Garage Y
Building
Story 4
Foundation Other
Sewer Public Sewer
Water Public
Architectural Style Craftsman
Level or Stories 4
Additional Building Above Grade, Below Grade
New Construction N
Schools
School District Montgomery County Public Schools
Others
Senior Community No
Tax ID 161303419586
Ownership Fee Simple
SqFt Source Assessor
Special Listing Condition Standard
Read Less Info
Want to know what your home might be worth? Contact us for a FREE valuation!

Our team is ready to help you sell your home for the highest possible price ASAP

Bought with Robert M Jennings • Compass
"My job is to find and attract mastery-based agents to the office, protect the culture, and make sure everyone is happy! "







