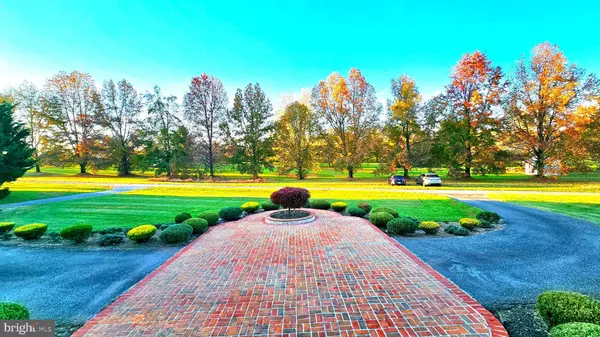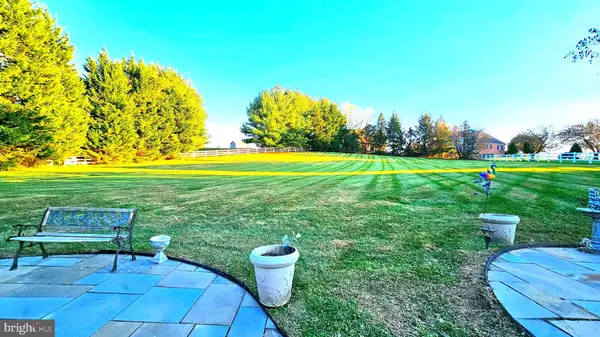$1,520,000
$1,599,000
4.9%For more information regarding the value of a property, please contact us for a free consultation.
5 Beds
5 Baths
8,043 SqFt
SOLD DATE : 09/06/2024
Key Details
Sold Price $1,520,000
Property Type Single Family Home
Sub Type Detached
Listing Status Sold
Purchase Type For Sale
Square Footage 8,043 sqft
Price per Sqft $188
Subdivision Granby Woods
MLS Listing ID MDMC2134200
Sold Date 09/06/24
Style Colonial
Bedrooms 5
Full Baths 4
Half Baths 1
HOA Y/N N
Abv Grd Liv Area 5,620
Originating Board BRIGHT
Year Built 1993
Annual Tax Amount $13,092
Tax Year 2024
Lot Size 1.820 Acres
Acres 1.82
Property Description
Amazing custom-built over 8,000 sq ft brick Colonial with 5 bedrooms, 4.5 baths and 3 car garage on a 1.8-acre lot. Countless upgrades throughout. Gourmet Kitchen with Viking professional appliances and large Breakfast Room; Great Room featuring stunning stone fireplace; Banquet Dining Room with extensive architectural molding; Huge Living/Social Gathering with expansive views and French door access to deck and flagstone patio; Home Office on main level; Generous Master Suite includes a Sitting Area with wood burning fireplace, luxury en suite with huge walk-in closet and Electrolux washer & dryer laundry space with storage; Open concept expansive lower level has fully equipped kitchen, two additional bedrooms, full bath and Recreation room with wood burning fireplace ---All this on a quiet street close to ICC MD 200, Shady Grove MetroRail Redline, Rock Creek Park, Lake Needwood Boating, Olney shopping and more.----------------Grand 2 story reception foyer with double door entryway and side lights welcomes you with marble flooring, decorative shadow boxes, chair rail and crown molding. Two conveniently located coat closets and architectural arches throughout main level add to the charm. Living room continues detailed millwork with chair rail and crown molding and ceiling medallion. Banquet sized Dining Room has ceiling medallion and extensive architectural moldings. Huge Living Room/Social Gathering boasts a wood burning fireplace and 2 sets of French doors leading to rear yard.3rd set of French doors opens to the well appointed Home office. Gourmet Kitchen has large center island with granite countertops, all Viking professional appliances large double-door refrigerator, 6 burner gas cooktop in island, 2 dishwashers, beverage refrigerator, double oven and microwave -- double sink, and attractive ceramic tile backsplash. Breakfast area and separate breakfast room boast a wall of windows, 5 skylights, and French doors to the Trex screened in porch with eye-catching tray ceiling accented with glass block windows, recessed lights and large ceiling fan. Great Room off kitchen is highlighted by the impressive raised slate hearth floor-to-ceiling stone fireplace, with decorative molding, vaulted ceiling, wet bar area with wine glass storage & granite countertops, Palladium windows, and large storage area completing the room. Light and bright Family Room on opposite side of kitchen has 8 skylights (2 w/remote openers), custom built-ins for TV/sound system/storage, and sliding French door leading to the screened in porch, deck and large flagstone two-level patio. Convenient Butler s Pantry area offers an abundance of storage and desk area. Adjacent Mud Room includes a utility tub and additional coat closet and offers access to the 3-car garage with upgraded modular flooring. Upstairs landing affords a dramatic overlook into Great Room below. Master Bedroom has columns & arches, recessed lighting, architectural molding and Sitting Area with attractive marble wood burning fireplace hearth & surround. Luxury suite Bath has French door entry, marble counters, dual vanities sinks, separate shower, window seat, circular soaking Jacuzzi tub, dual linen closets, two walk-in closets -- 1 large with built-ins & attic access, and 1 with Electrolux W/D & storage. Separate water closet contains a bidet, toilet & sink. Bedroom 2 is a junior suite with vanity, ceramic tile and tub. Hall includes ample storage with dual linen closets. Bedroom 3 connects to the Jack & Jill bath. Spacious Au Pair suite includes a separate bedroom with 2 closets, entrance to the Jack & Jill bathroom, and expansive living area with Palladian window and back stair access to main level.
Location
State MD
County Montgomery
Zoning RE1
Rooms
Other Rooms Living Room, Dining Room, Primary Bedroom, Bedroom 2, Bedroom 3, Bedroom 4, Kitchen, Family Room, Foyer, Sun/Florida Room, Great Room, Laundry, Mud Room, Office, Recreation Room, Bonus Room, Primary Bathroom, Full Bath, Half Bath, Screened Porch
Basement Fully Finished, Heated, Improved, Sump Pump, Side Entrance, Walkout Level, Windows, Full, Outside Entrance, Shelving
Interior
Interior Features 2nd Kitchen, Breakfast Area, Bar, Built-Ins, Carpet, Butlers Pantry, Ceiling Fan(s), Chair Railings, Dining Area, Family Room Off Kitchen, Floor Plan - Open, Kitchen - Gourmet, Kitchen - Island, Kitchen - Table Space, Primary Bath(s), Pantry, Recessed Lighting, Skylight(s), Wainscotting, Walk-in Closet(s), Wet/Dry Bar, Window Treatments, Wood Floors
Hot Water Propane
Cooling Central A/C, Ceiling Fan(s)
Flooring Hardwood, Carpet
Fireplaces Number 4
Fireplaces Type Brick, Wood
Equipment Built-In Microwave, Cooktop, Cooktop - Down Draft, Dishwasher, Disposal, Dryer, Exhaust Fan, Humidifier, Microwave, Oven - Double, Refrigerator, Six Burner Stove, Stainless Steel Appliances, Washer
Fireplace Y
Window Features Double Pane,Screens,Skylights,Sliding
Appliance Built-In Microwave, Cooktop, Cooktop - Down Draft, Dishwasher, Disposal, Dryer, Exhaust Fan, Humidifier, Microwave, Oven - Double, Refrigerator, Six Burner Stove, Stainless Steel Appliances, Washer
Heat Source Propane - Owned, Electric
Laundry Upper Floor
Exterior
Exterior Feature Deck(s), Enclosed, Patio(s), Porch(es), Screened
Garage Garage - Side Entry, Garage Door Opener
Garage Spaces 3.0
Fence Split Rail
Utilities Available Cable TV, Phone
Waterfront N
Water Access N
Roof Type Architectural Shingle
Accessibility None
Porch Deck(s), Enclosed, Patio(s), Porch(es), Screened
Parking Type Attached Garage, Driveway
Attached Garage 3
Total Parking Spaces 3
Garage Y
Building
Lot Description Backs to Trees, Landscaping, Premium
Story 3
Foundation Other
Sewer Private Septic Tank
Water Well
Architectural Style Colonial
Level or Stories 3
Additional Building Above Grade, Below Grade
Structure Type 2 Story Ceilings,Cathedral Ceilings,9'+ Ceilings,High
New Construction N
Schools
Elementary Schools Sequoyah
Middle Schools Redland
High Schools Col. Zadok Magruder
School District Montgomery County Public Schools
Others
Senior Community No
Tax ID 160802890207
Ownership Fee Simple
SqFt Source Assessor
Security Features Electric Alarm
Special Listing Condition Standard
Read Less Info
Want to know what your home might be worth? Contact us for a FREE valuation!

Our team is ready to help you sell your home for the highest possible price ASAP

Bought with Bryan G Schafer • Next Step Realty

"My job is to find and attract mastery-based agents to the office, protect the culture, and make sure everyone is happy! "







