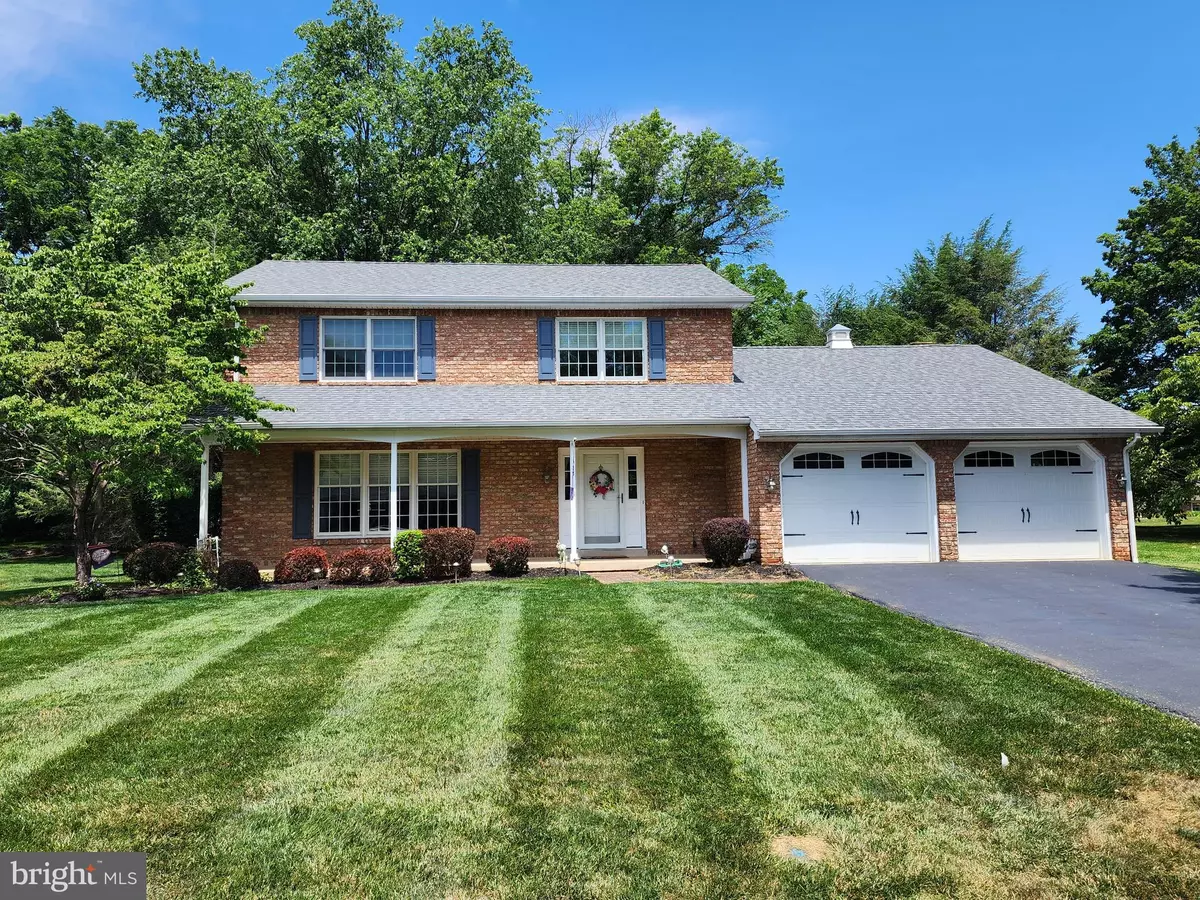$469,000
$469,000
For more information regarding the value of a property, please contact us for a free consultation.
4 Beds
3 Baths
2,414 SqFt
SOLD DATE : 10/11/2024
Key Details
Sold Price $469,000
Property Type Single Family Home
Sub Type Detached
Listing Status Sold
Purchase Type For Sale
Square Footage 2,414 sqft
Price per Sqft $194
Subdivision Brightwood Acres
MLS Listing ID MDWA2022002
Sold Date 10/11/24
Style Colonial
Bedrooms 4
Full Baths 2
Half Baths 1
HOA Y/N N
Abv Grd Liv Area 2,414
Originating Board BRIGHT
Year Built 1977
Annual Tax Amount $3,225
Tax Year 2023
Lot Size 0.413 Acres
Acres 0.41
Property Description
This stunning 4-bedroom, 2.5-bathroom all-brick home's interior was rebuilt in 2018 after being damaged by a fire, offers modern luxury and comfort. The kitchen features a breakfast area with a bay window, quartz countertops, custom cabinets with under counter lighting, slow-close doors and drawers, tile floors, and stainless-steel appliances. Adjacent to the kitchen is a spacious yet cozy family room with a fireplace and built-in cabinets, leading to a sunroom with brick floors. The sunroom opens to a multi-level deck and a park-like yard with a single hoop basketball court. Great for entertaining family and friends.
The triple windowed living room, foyer, hall, and family room feature beautiful wood floors, while the upstairs bedrooms are carpeted for added comfort. The primary bedroom includes a custom ceramic shower bath. The home also offers an extra block high unfinished basement, perfect for expansion or storage.
Additional features include 2 zone air-conditioning, central vac system, a large two-car attached garage with partially floored attic storage and a double-wide blacktop driveway that accommodates up to four cars. The mature landscaping enhances the home’s curb appeal. Conveniently located just minutes from Meritus & Robinwood Medical Centers, Hagerstown Community College, shopping, supermarkets, restaurants, and I-70, this home is ideal for commuting and travel.
Location
State MD
County Washington
Zoning RS
Rooms
Other Rooms Living Room, Dining Room, Primary Bedroom, Bedroom 2, Bedroom 4, Kitchen, Family Room, Basement, Sun/Florida Room, Bathroom 3, Primary Bathroom, Full Bath
Basement Connecting Stairway, Interior Access, Partial, Unfinished
Interior
Interior Features Attic, Attic/House Fan, Breakfast Area, Carpet, Ceiling Fan(s), Central Vacuum, Chair Railings, Combination Kitchen/Dining, Family Room Off Kitchen, Floor Plan - Traditional, Kitchen - Eat-In, Kitchen - Table Space, Pantry, Primary Bath(s), Skylight(s), Bathroom - Stall Shower, Bathroom - Tub Shower, Upgraded Countertops, Window Treatments, Wood Floors
Hot Water Electric
Heating Heat Pump - Electric BackUp
Cooling Ceiling Fan(s), Central A/C, Heat Pump(s), Zoned, Multi Units
Flooring Carpet, Ceramic Tile, Hardwood, Concrete
Fireplaces Number 1
Fireplaces Type Brick, Fireplace - Glass Doors, Gas/Propane, Mantel(s), Screen
Equipment Built-In Microwave, Central Vacuum, Dishwasher, Disposal, Dryer - Electric, Exhaust Fan, Icemaker, Oven - Self Cleaning, Oven/Range - Electric, Washer, Water Heater
Fireplace Y
Window Features Bay/Bow,Double Hung,Double Pane,Energy Efficient,Insulated,Low-E,Replacement,Screens,Skylights,Vinyl Clad
Appliance Built-In Microwave, Central Vacuum, Dishwasher, Disposal, Dryer - Electric, Exhaust Fan, Icemaker, Oven - Self Cleaning, Oven/Range - Electric, Washer, Water Heater
Heat Source Electric
Laundry Main Floor
Exterior
Exterior Feature Deck(s), Patio(s)
Garage Garage - Front Entry, Garage Door Opener, Inside Access
Garage Spaces 4.0
Waterfront N
Water Access N
View Garden/Lawn
Roof Type Architectural Shingle
Street Surface Black Top
Accessibility 32\"+ wide Doors
Porch Deck(s), Patio(s)
Road Frontage City/County
Parking Type Driveway, On Street, Attached Garage
Attached Garage 2
Total Parking Spaces 4
Garage Y
Building
Lot Description Backs to Trees, Front Yard, Landscaping, Level, Rear Yard, SideYard(s)
Story 3
Foundation Block, Crawl Space
Sewer Septic Exists
Water Public
Architectural Style Colonial
Level or Stories 3
Additional Building Above Grade, Below Grade
Structure Type Dry Wall,Masonry
New Construction N
Schools
Elementary Schools Eastern
Middle Schools E. Russell Hicks School
High Schools South Hagerstown Sr
School District Washington County Public Schools
Others
Pets Allowed Y
Senior Community No
Tax ID 2210025052
Ownership Fee Simple
SqFt Source Assessor
Security Features Smoke Detector
Horse Property N
Special Listing Condition Standard
Pets Description No Pet Restrictions
Read Less Info
Want to know what your home might be worth? Contact us for a FREE valuation!

Our team is ready to help you sell your home for the highest possible price ASAP

Bought with Camille Avila Easterday • Sullivan Select, LLC.

"My job is to find and attract mastery-based agents to the office, protect the culture, and make sure everyone is happy! "







