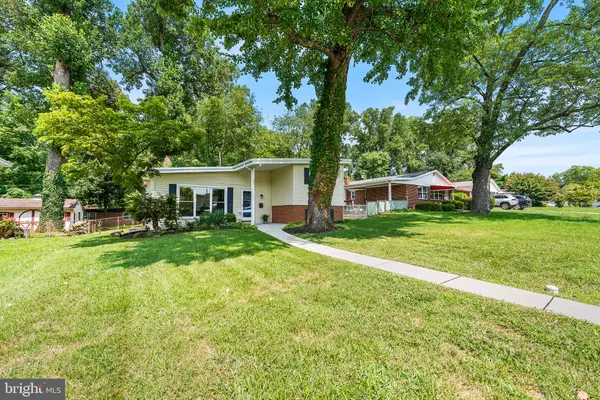$369,000
$369,000
For more information regarding the value of a property, please contact us for a free consultation.
3 Beds
2 Baths
1,600 SqFt
SOLD DATE : 10/18/2024
Key Details
Sold Price $369,000
Property Type Single Family Home
Sub Type Detached
Listing Status Sold
Purchase Type For Sale
Square Footage 1,600 sqft
Price per Sqft $230
Subdivision Leslie Manor
MLS Listing ID MDBC2104680
Sold Date 10/18/24
Style Split Level
Bedrooms 3
Full Baths 2
HOA Y/N N
Abv Grd Liv Area 1,600
Originating Board BRIGHT
Year Built 1956
Annual Tax Amount $2,387
Tax Year 2024
Lot Size 6,120 Sqft
Acres 0.14
Lot Dimensions 1.00 x
Property Description
Here's your chance to own this Impressive 3 bedroom, 2 full bathroom home with a prime location in a serene neighborhood surrounded by beautiful shade trees! This Bright & Sunny home features gleaming hardwood floors, stunning kitchen with stainless steel appliances, decorative backsplash and a large center island. The upper level boasts 3 generous sized bedrooms and an updated full bathroom. The fully finished lower level features a light filled family room and another renovated full bathroom. Retreat to the backyard where you'll find an expansive deck, the perfect spot for relaxing after a long day or entertaining! Notable updates include New Roof & Gutters (2023), New Energy Efficient Windows (2024), Hot Water Heater (2021), HVAC (2018). Sudbrook Park & playgrounds are in close proximity. Nothing to do here but move in and enjoy. Welcome Home!
Location
State MD
County Baltimore
Zoning RESIDENTIAL
Interior
Interior Features Breakfast Area, Built-Ins, Ceiling Fan(s), Dining Area, Family Room Off Kitchen, Floor Plan - Traditional, Kitchen - Efficiency, Window Treatments
Hot Water Natural Gas
Heating Forced Air
Cooling Central A/C
Equipment Built-In Microwave, Dishwasher, Oven - Single, Refrigerator, Stainless Steel Appliances, Stove
Fireplace N
Appliance Built-In Microwave, Dishwasher, Oven - Single, Refrigerator, Stainless Steel Appliances, Stove
Heat Source Natural Gas
Laundry Has Laundry
Exterior
Exterior Feature Deck(s), Patio(s)
Water Access N
Accessibility None
Porch Deck(s), Patio(s)
Garage N
Building
Story 3
Foundation Other
Sewer Public Sewer
Water Public
Architectural Style Split Level
Level or Stories 3
Additional Building Above Grade, Below Grade
New Construction N
Schools
School District Baltimore County Public Schools
Others
Senior Community No
Tax ID 04030322000750
Ownership Fee Simple
SqFt Source Assessor
Special Listing Condition Standard
Read Less Info
Want to know what your home might be worth? Contact us for a FREE valuation!

Our team is ready to help you sell your home for the highest possible price ASAP

Bought with Hristina Schlaggar • Allfirst Realty, Inc.
"My job is to find and attract mastery-based agents to the office, protect the culture, and make sure everyone is happy! "







