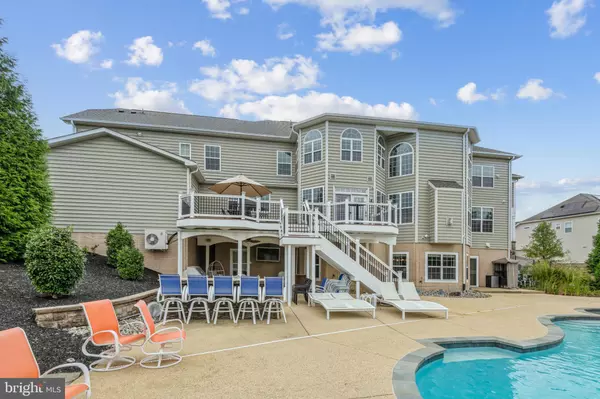$1,930,000
$1,899,990
1.6%For more information regarding the value of a property, please contact us for a free consultation.
7 Beds
8 Baths
10,591 SqFt
SOLD DATE : 10/29/2024
Key Details
Sold Price $1,930,000
Property Type Single Family Home
Sub Type Detached
Listing Status Sold
Purchase Type For Sale
Square Footage 10,591 sqft
Price per Sqft $182
Subdivision Mitchellville
MLS Listing ID MDPG2125418
Sold Date 10/29/24
Style Traditional
Bedrooms 7
Full Baths 7
Half Baths 1
HOA Fees $66/mo
HOA Y/N Y
Abv Grd Liv Area 10,591
Originating Board BRIGHT
Year Built 2014
Annual Tax Amount $12,855
Tax Year 2024
Lot Size 2.103 Acres
Acres 2.1
Property Description
HIGHEST & BEST OFFERS due by 2pm, Monday, September 23, 2024. Thank you!
Almost 11,000 SQ FT!!! Welcome to 13105 Hunters Ridge Lane, a magnificent estate that defines luxury living in Bowie, Maryland. This exquisite residence boasts 7 spacious bedrooms, each with its own en-suite bath, plus an additional half bath for guests. Designed for both relaxation and entertainment, this home features a large pantry for convenience, a game room for endless fun, and a state-of-the-art theater for movie nights.
Unwind in the elegant bar area or take a dip in the heated pool, perfect for year-round enjoyment. Sports enthusiasts will appreciate the fully lit, full-size basketball court, ideal for friendly games and practice sessions.
Other features include an 18 zone sprinkler system, heated pool, full home generator, outdoor kitchen and exterior uplighting.
This home seamlessly combines comfort and sophistication, offering unparalleled amenities and ample space for both intimate gatherings and grand celebrations. Don’t miss the opportunity to make this dream home your own.
Location
State MD
County Prince Georges
Zoning AR
Rooms
Basement Fully Finished
Main Level Bedrooms 1
Interior
Interior Features Butlers Pantry, Ceiling Fan(s), Wet/Dry Bar
Hot Water Electric
Heating Forced Air
Cooling Central A/C
Fireplaces Number 1
Fireplaces Type Stone
Equipment Oven/Range - Gas
Fireplace Y
Appliance Oven/Range - Gas
Heat Source Natural Gas
Exterior
Exterior Feature Deck(s)
Garage Garage - Side Entry
Garage Spaces 4.0
Pool Heated, In Ground
Waterfront N
Water Access N
Accessibility Level Entry - Main
Porch Deck(s)
Parking Type Attached Garage
Attached Garage 4
Total Parking Spaces 4
Garage Y
Building
Story 3
Foundation Permanent
Sewer Public Sewer, Public Septic
Water Public
Architectural Style Traditional
Level or Stories 3
Additional Building Above Grade, Below Grade
New Construction N
Schools
School District Prince George'S County Public Schools
Others
Senior Community No
Tax ID 17073756467
Ownership Fee Simple
SqFt Source Assessor
Special Listing Condition Standard
Read Less Info
Want to know what your home might be worth? Contact us for a FREE valuation!

Our team is ready to help you sell your home for the highest possible price ASAP

Bought with Constance A Trujillo • Engel & Volkers Annapolis

"My job is to find and attract mastery-based agents to the office, protect the culture, and make sure everyone is happy! "







