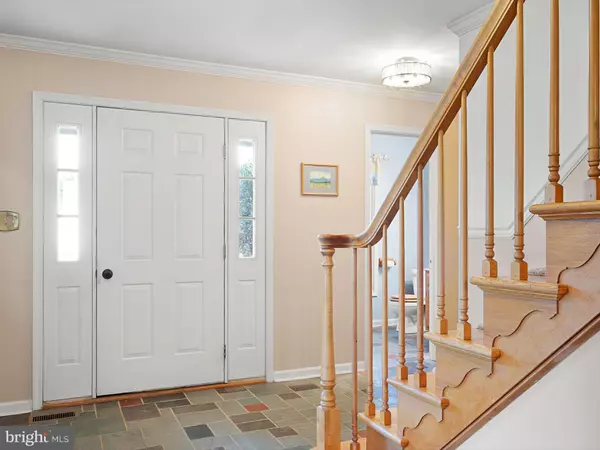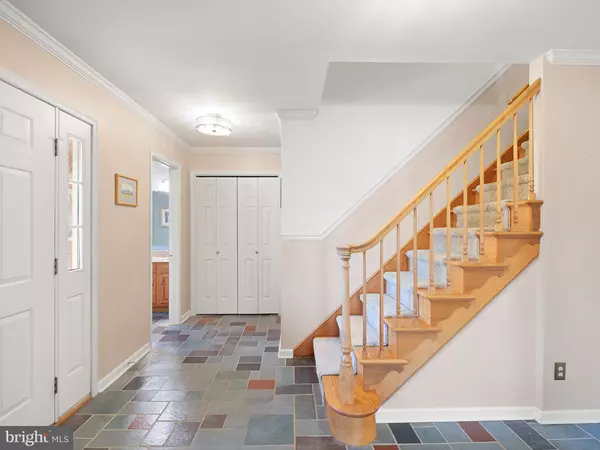$615,000
$615,000
For more information regarding the value of a property, please contact us for a free consultation.
4 Beds
3 Baths
2,425 SqFt
SOLD DATE : 10/18/2024
Key Details
Sold Price $615,000
Property Type Single Family Home
Sub Type Detached
Listing Status Sold
Purchase Type For Sale
Square Footage 2,425 sqft
Price per Sqft $253
Subdivision Thistleberry Farms
MLS Listing ID DENC2067680
Sold Date 10/18/24
Style Colonial
Bedrooms 4
Full Baths 2
Half Baths 1
HOA Fees $16/ann
HOA Y/N Y
Abv Grd Liv Area 2,425
Originating Board BRIGHT
Year Built 1987
Annual Tax Amount $4,235
Tax Year 2022
Lot Size 0.500 Acres
Acres 0.5
Lot Dimensions 85.00 x 260.30
Property Description
Embrace the charm and comfort of this delightful 4-bedroom, 2.5-bath home nestled in the sought-after Thistleberry Farms community. A beautiful blend of exterior stone and board-and-batten siding leads to the welcoming foyer with slate tile flooring. The bright and spacious living room, featuring rich hardwood floors, flows effortlessly into the formal dining room, complete with chair railing, crown molding, and a lovely view of mature trees. The inviting eat-in kitchen showcases granite countertops, a stone-inspired backsplash, a gas range, and a double sink. The kitchen island and pantry provide ample storage and preparation space. The cozy breakfast nook invites natural light, creating a perfect spot to enjoy casual meals. Adjacent to the kitchen, the family room beckons with its soaring cathedral ceiling, skylights, and a floor-to-ceiling stone surround wood-burning fireplace, offering a warm and welcoming atmosphere. Step outside onto the enchanting Trex deck and take in the serene views of the rear lawn, which backs to lush woods—a perfect setting for relaxation or entertaining. A conveniently located powder room and laundry room complete the main level. Head upstairs to find the tranquil primary bedroom suite, featuring a recently remodeled en suite bath with a frameless glass panel step-in shower and a double-sink vanity, providing a spa-like experience. Three additional spacious bedrooms and a full bath complete the upper level. The partially finished lower level offers an excellent opportunity to customize your dream space, with T1-11 wall board already in place. A dedicated workshop area, complete with pegboard, a workbench, and shelving, makes DIY projects a breeze. The recent addition of board-and-batten siding further enhances the home's value and curb appeal. Enjoy the vibrant lifestyle this location has to offer, with nearby attractions such as White Clay Creek Park, the University of Delaware, Main Street shopping and dining, and the popular Christiana Mall. Commuting is a breeze with easy access to major routes, including I-95, DE-Rt. 896, DE-273, and DE-Rt. 2. This home truly offers the perfect balance of style, convenience, and comfort—everything you've been looking for!
Location
State DE
County New Castle
Area Newark/Glasgow (30905)
Zoning NC21
Direction West
Rooms
Other Rooms Living Room, Dining Room, Primary Bedroom, Bedroom 2, Bedroom 3, Bedroom 4, Kitchen, Family Room, Basement, Foyer, Breakfast Room, Laundry, Storage Room, Workshop
Basement Partially Finished, Connecting Stairway, Heated, Improved, Interior Access, Windows
Interior
Interior Features Attic, Bathroom - Tub Shower, Bathroom - Stall Shower, Breakfast Area, Carpet, Ceiling Fan(s), Chair Railings, Crown Moldings, Dining Area, Family Room Off Kitchen, Floor Plan - Traditional, Formal/Separate Dining Room, Kitchen - Eat-In, Kitchen - Island, Kitchen - Table Space, Pantry, Primary Bath(s), Recessed Lighting, Upgraded Countertops
Hot Water Propane
Heating Forced Air
Cooling Central A/C, Ceiling Fan(s)
Flooring Carpet, Ceramic Tile, Hardwood, Other
Fireplaces Number 1
Fireplaces Type Mantel(s), Stone, Wood
Equipment Dishwasher, Disposal, Dryer, Exhaust Fan, Freezer, Microwave, Oven - Self Cleaning, Oven - Single, Oven/Range - Gas, Refrigerator, Stainless Steel Appliances, Washer, Water Heater
Fireplace Y
Window Features Bay/Bow,Double Pane,Skylights,Vinyl Clad,Casement
Appliance Dishwasher, Disposal, Dryer, Exhaust Fan, Freezer, Microwave, Oven - Self Cleaning, Oven - Single, Oven/Range - Gas, Refrigerator, Stainless Steel Appliances, Washer, Water Heater
Heat Source Natural Gas
Laundry Has Laundry, Dryer In Unit, Main Floor, Washer In Unit
Exterior
Exterior Feature Deck(s)
Parking Features Garage - Front Entry
Garage Spaces 6.0
Water Access N
View Garden/Lawn, Trees/Woods
Accessibility None
Porch Deck(s)
Attached Garage 2
Total Parking Spaces 6
Garage Y
Building
Lot Description Front Yard, Landscaping, Level, Rear Yard, SideYard(s)
Story 2
Foundation Other
Sewer Public Sewer
Water Public
Architectural Style Colonial
Level or Stories 2
Additional Building Above Grade, Below Grade
Structure Type Dry Wall,Cathedral Ceilings
New Construction N
Schools
Elementary Schools North Star
High Schools John Dickinson
School District Red Clay Consolidated
Others
Senior Community No
Tax ID 08-017.30-096
Ownership Fee Simple
SqFt Source Assessor
Security Features Main Entrance Lock,Smoke Detector
Special Listing Condition Standard
Read Less Info
Want to know what your home might be worth? Contact us for a FREE valuation!

Our team is ready to help you sell your home for the highest possible price ASAP

Bought with Kelly Diaz • Keller Williams Realty Wilmington
"My job is to find and attract mastery-based agents to the office, protect the culture, and make sure everyone is happy! "







