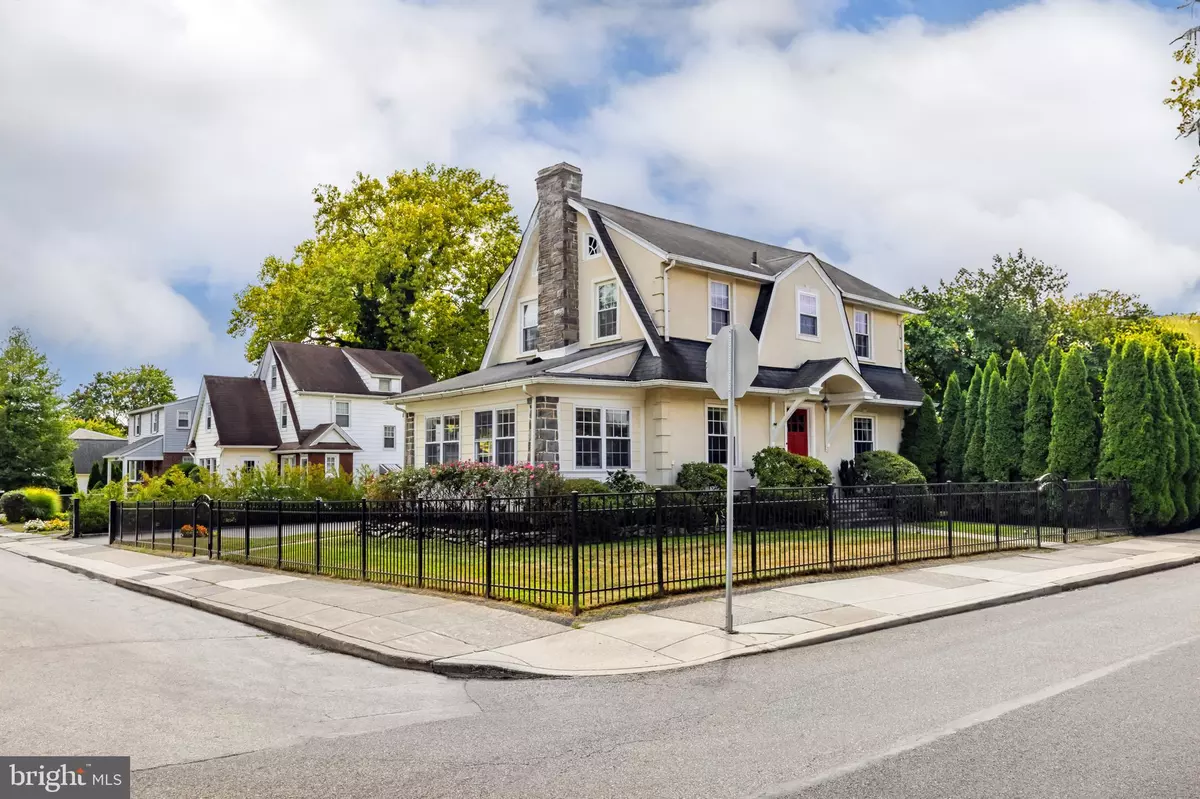$760,000
$749,900
1.3%For more information regarding the value of a property, please contact us for a free consultation.
3 Beds
4 Baths
2,550 SqFt
SOLD DATE : 10/23/2024
Key Details
Sold Price $760,000
Property Type Single Family Home
Sub Type Detached
Listing Status Sold
Purchase Type For Sale
Square Footage 2,550 sqft
Price per Sqft $298
Subdivision Havertown
MLS Listing ID PADE2074968
Sold Date 10/23/24
Style Colonial
Bedrooms 3
Full Baths 3
Half Baths 1
HOA Y/N N
Abv Grd Liv Area 2,200
Originating Board BRIGHT
Year Built 1935
Annual Tax Amount $8,173
Tax Year 2023
Lot Size 10,454 Sqft
Acres 0.24
Lot Dimensions 0.00 x 0.00
Property Description
An incredible opportunity in the true heart of Havertown. This property offers a large & level corner double lot, 2 car garage with finished loft, tons of off street parking, gorgeous upscale landscape & one of the best walk-to locations the township could offer. This stunning Center Hall Colonial has been renovated top to bottom over the years and it shows! The home itself has 3 bedrooms, 3 full & 1 half baths with beautiful details at every turn. The finished loft above the garage adds an additional 350 sf (approx) of living space, offers a 4th bedroom with another full bath and makes the perfect au pair suite, in-laws quarters, studio, you name it! The versatility offered is something we don't see often. All in, the property offers 4 bedrooms, 4 full and 1 half baths and exceptionally and thoughtfully done. Pull up to the home and fall in love with the classic curb appeal. The center hall entry welcomes you. The first floor has a large living room with a Wissahickon Schist stone surround gas fireplace, a bright finished sun porch great for play, a sitting room or an office, and a formal dining room that opens up to the completely renovated kitchen. The kitchen includes kraftmaid cabinetry, granite countertops, insta-hot, stainless steel appliances, peninsula great for entertaining, overhead cabinet lighting & radiant flooring! Off the kitchen is a mud room entry with exterior access. The first floor also has a perfectly tucked powder room. The original oak hardwoods with walnut inlay are in beautiful condition. Head up the gorgeous staircase to the 2nd floor. The master suite has custom space saving built-ins & a beautiful full bath. Pocket doors, radiant flooring, glass enclosed shower with Grohe fixtures and steam shower, deep jetted bath & 2 vanities. The hall bath has a jetted tub & radiant floors as well. 2 additional bedrooms on the 2nd floor, both nice in size. The attic offers a large, clean space for storage. The basement of the home is finished with another full bath and has brand new, never lived on carpeting. There is a separate laundry room with built in cabinetry and counters for folding as well as a double pantry closet for convenience. Head outside over to the garage & up to the loft. This space is amazing! The full bath also has radiant flooring and beautiful fixtures. The property has a large composite & vinyl deck right, off the kitchen & accessible by 2 doors. This home has smart lighting, updated electrical & plumbing, an oil to gas conversion with 2 zone high efficiency gas heating & central air. This property is truly spectacular! The details such as landscape lighting, quality craftsmanship throughout & overall offerings makes it an exceptional opportunity. Walk to shopping, dining, schools, playgrounds, the track at Haverford Middle School, public transit, the library and so much more in just minutes. Move right in!
Location
State PA
County Delaware
Area Haverford Twp (10422)
Zoning RESIDENTIAL
Rooms
Basement Fully Finished, Full
Interior
Hot Water Natural Gas
Heating Forced Air, Hot Water, Baseboard - Electric
Cooling Central A/C
Fireplaces Number 1
Fireplaces Type Gas/Propane
Equipment Built-In Microwave, Dishwasher, Dryer, Oven/Range - Gas, Refrigerator, Stainless Steel Appliances, Washer
Fireplace Y
Appliance Built-In Microwave, Dishwasher, Dryer, Oven/Range - Gas, Refrigerator, Stainless Steel Appliances, Washer
Heat Source Natural Gas
Exterior
Exterior Feature Deck(s)
Garage Additional Storage Area
Garage Spaces 2.0
Fence Partially
Waterfront N
Water Access N
Accessibility None
Porch Deck(s)
Parking Type Detached Garage, Driveway
Total Parking Spaces 2
Garage Y
Building
Lot Description Rear Yard, SideYard(s)
Story 2
Foundation Stone
Sewer Public Sewer
Water Public
Architectural Style Colonial
Level or Stories 2
Additional Building Above Grade, Below Grade
New Construction N
Schools
Middle Schools Haverford
High Schools Haverford Senior
School District Haverford Township
Others
Senior Community No
Tax ID 22-07-00518-00
Ownership Fee Simple
SqFt Source Assessor
Special Listing Condition Standard
Read Less Info
Want to know what your home might be worth? Contact us for a FREE valuation!

Our team is ready to help you sell your home for the highest possible price ASAP

Bought with David J Deuschle • Keller Williams Main Line

"My job is to find and attract mastery-based agents to the office, protect the culture, and make sure everyone is happy! "







