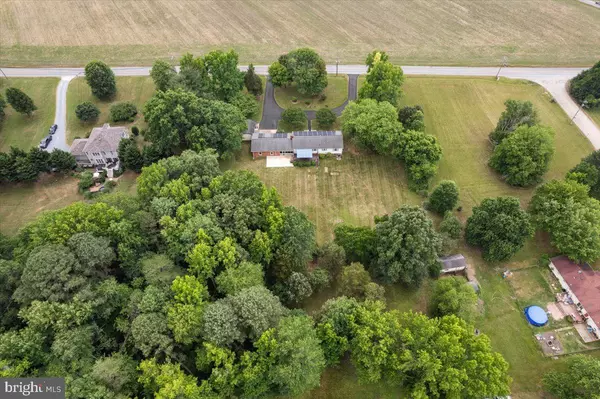$499,900
$499,900
For more information regarding the value of a property, please contact us for a free consultation.
5 Beds
3 Baths
2,551 SqFt
SOLD DATE : 10/24/2024
Key Details
Sold Price $499,900
Property Type Single Family Home
Sub Type Detached
Listing Status Sold
Purchase Type For Sale
Square Footage 2,551 sqft
Price per Sqft $195
Subdivision None Available
MLS Listing ID MDCH2033800
Sold Date 10/24/24
Style Ranch/Rambler
Bedrooms 5
Full Baths 3
HOA Y/N N
Abv Grd Liv Area 1,458
Originating Board BRIGHT
Year Built 1974
Annual Tax Amount $4,744
Tax Year 2024
Lot Size 2.080 Acres
Acres 2.08
Property Description
NO HOA, Bring the boats, work truck, RV's. Welcome to this Ramble with a fully finished basement, sitting on spectacular 2.08 Acres of level land, surrounded by farmland with mature landscaping. Awesome Covered deck out back and a screed in breezeway with a fireplace. The main level is an open floor plan that offers, 3/ sizable bedrooms, 2/ full bathrooms. Kitchen has been completely renovated and features 42" cabinets, granite countertops, Island breakfast bar, double stainless steel sink. Sizable family room with gas fireplace (Propane). Lower level offers a large recreational room with fireplace insert. 2/ extra rooms, that could be used as office, den, exercise room or bedrooms. Oversized 2/ car frontload garage with ample storage space, paved circular driveway, also a shed. Close to 301 for great commuting, this home is perfect for the person looking for space. Home needs some updating, but has tons of potential.
Location
State MD
County Charles
Zoning AC
Rooms
Other Rooms Primary Bedroom, Bedroom 2, Bedroom 3, Kitchen, Family Room, Den, Laundry, Office, Recreation Room, Primary Bathroom, Full Bath
Basement Fully Finished, Walkout Stairs
Main Level Bedrooms 3
Interior
Interior Features Carpet, Ceiling Fan(s), Entry Level Bedroom, Floor Plan - Open, Kitchen - Eat-In, Kitchen - Country, Kitchen - Island, Kitchen - Table Space, Pantry, Recessed Lighting, Bathroom - Stall Shower, Bathroom - Tub Shower
Hot Water Electric
Heating Heat Pump(s)
Cooling Central A/C, Ceiling Fan(s)
Flooring Carpet, Vinyl, Other
Fireplaces Number 2
Equipment Dishwasher, Dryer, Exhaust Fan, Microwave, Water Heater, Washer, Stove, Refrigerator, Oven/Range - Electric, Icemaker
Fireplace Y
Appliance Dishwasher, Dryer, Exhaust Fan, Microwave, Water Heater, Washer, Stove, Refrigerator, Oven/Range - Electric, Icemaker
Heat Source Electric
Laundry Basement
Exterior
Exterior Feature Deck(s), Patio(s), Porch(es), Breezeway, Screened
Garage Garage - Front Entry, Oversized, Additional Storage Area, Garage - Side Entry
Garage Spaces 8.0
Amenities Available None
Waterfront N
Water Access N
Accessibility None
Porch Deck(s), Patio(s), Porch(es), Breezeway, Screened
Parking Type Detached Garage, Driveway, On Street
Total Parking Spaces 8
Garage Y
Building
Lot Description Adjoins - Open Space, Backs to Trees, Landscaping, Level, Open, Rear Yard, SideYard(s)
Story 2
Foundation Other
Sewer Private Septic Tank
Water Well
Architectural Style Ranch/Rambler
Level or Stories 2
Additional Building Above Grade, Below Grade
New Construction N
Schools
Elementary Schools Call School Board
Middle Schools Call School Board
High Schools Call School Board
School District Charles County Public Schools
Others
HOA Fee Include None
Senior Community No
Tax ID 0908031029
Ownership Fee Simple
SqFt Source Assessor
Security Features Intercom,Motion Detectors,Smoke Detector
Acceptable Financing Cash, Conventional, FHA, VA
Listing Terms Cash, Conventional, FHA, VA
Financing Cash,Conventional,FHA,VA
Special Listing Condition Standard
Read Less Info
Want to know what your home might be worth? Contact us for a FREE valuation!

Our team is ready to help you sell your home for the highest possible price ASAP

Bought with Michael R Flowers • Fairfax Realty Premier

"My job is to find and attract mastery-based agents to the office, protect the culture, and make sure everyone is happy! "







