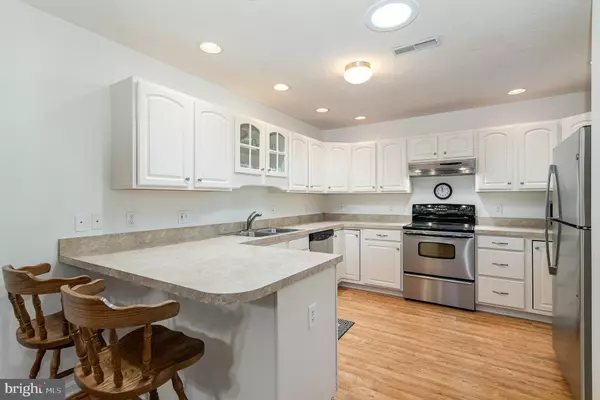$214,900
$214,990
For more information regarding the value of a property, please contact us for a free consultation.
2 Beds
1 Bath
1,058 SqFt
SOLD DATE : 10/24/2024
Key Details
Sold Price $214,900
Property Type Condo
Sub Type Condo/Co-op
Listing Status Sold
Purchase Type For Sale
Square Footage 1,058 sqft
Price per Sqft $203
Subdivision Roth'S Farm Village Condo
MLS Listing ID PAYK2068820
Sold Date 10/24/24
Style Ranch/Rambler
Bedrooms 2
Full Baths 1
Condo Fees $185/mo
HOA Y/N N
Abv Grd Liv Area 1,058
Originating Board BRIGHT
Year Built 2006
Annual Tax Amount $3,329
Tax Year 2024
Property Description
Welcome to 1329 Village Drive, a charming 2-bedroom, 1-bathroom residence nestled in Roth Farm Village, a 55+ living community. This well-designed home offers an open floor plan, perfect for comfortable living and entertaining. The private patio provides a peaceful outdoor retreat, while the attached garage offers convenience and additional storage. Enjoy maintenance-free living with full access to the community center. Experience the ideal blend of comfort and community in this serene and vibrant neighborhood.
Location
State PA
County York
Area Jackson Twp (15233)
Zoning RESIDENTIAL
Rooms
Other Rooms Living Room, Dining Room, Bedroom 2, Kitchen, Bedroom 1, Laundry, Bathroom 1
Main Level Bedrooms 2
Interior
Interior Features Ceiling Fan(s), Floor Plan - Open
Hot Water Electric
Heating Heat Pump(s)
Cooling Central A/C
Fireplace N
Heat Source Natural Gas
Exterior
Garage Garage - Front Entry, Garage Door Opener
Garage Spaces 3.0
Waterfront N
Water Access N
Accessibility 2+ Access Exits
Parking Type Attached Garage, Driveway
Attached Garage 1
Total Parking Spaces 3
Garage Y
Building
Story 1
Foundation Slab
Sewer Public Sewer
Water Public
Architectural Style Ranch/Rambler
Level or Stories 1
Additional Building Above Grade, Below Grade
New Construction N
Schools
School District Spring Grove Area
Others
Pets Allowed Y
HOA Fee Include Common Area Maintenance,Ext Bldg Maint,Lawn Maintenance,Management,Snow Removal,Recreation Facility
Senior Community Yes
Age Restriction 55
Tax ID 33-000-GF-0063-E0-C0035
Ownership Fee Simple
SqFt Source Assessor
Acceptable Financing Cash, Conventional
Listing Terms Cash, Conventional
Financing Cash,Conventional
Special Listing Condition Standard
Pets Description Cats OK, Dogs OK
Read Less Info
Want to know what your home might be worth? Contact us for a FREE valuation!

Our team is ready to help you sell your home for the highest possible price ASAP

Bought with Patricia Wise • RE/MAX Patriots

"My job is to find and attract mastery-based agents to the office, protect the culture, and make sure everyone is happy! "







