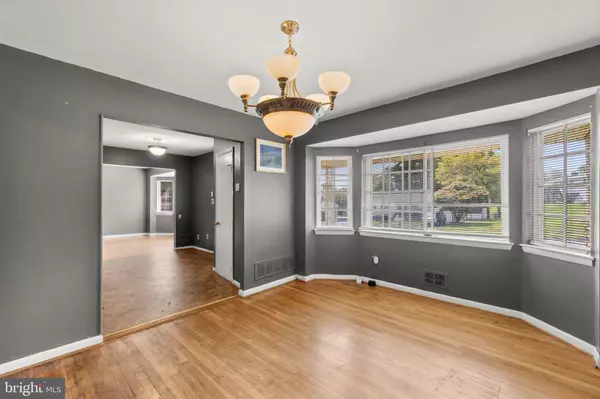$389,900
$389,900
For more information regarding the value of a property, please contact us for a free consultation.
4 Beds
3 Baths
2,923 SqFt
SOLD DATE : 10/23/2024
Key Details
Sold Price $389,900
Property Type Single Family Home
Sub Type Detached
Listing Status Sold
Purchase Type For Sale
Square Footage 2,923 sqft
Price per Sqft $133
Subdivision Kings Point
MLS Listing ID MDBC2101912
Sold Date 10/23/24
Style Colonial
Bedrooms 4
Full Baths 2
Half Baths 1
HOA Fees $4/ann
HOA Y/N Y
Abv Grd Liv Area 2,096
Originating Board BRIGHT
Year Built 1962
Annual Tax Amount $3,301
Tax Year 2024
Lot Size 0.282 Acres
Acres 0.28
Lot Dimensions 1.00 x
Property Description
Contract fell through at closing due to buyer's financing! Their loss if your gain! Welcome to 9820 Plowline Road in the sought-after neighborhood of Kings Point! This Beautiful Colonial sits in an established neighborhood with mature trees and sidewalks throughout. This lovely home is overloaded with space! Walk inside from the covered front porch into the spacious foyer. A large family room with built-ins surrounding a full brick faux fireplace and bay window. The separate dining room is also spacious and a large bay window brings in a ton of natural light throughout the entire first floor.
The eat-in kitchen offers several newer appliances and great storage/counter space. Access to the garage, which has been converted to living space (which could easily be converted back to a garage) and a half bath completes this level. There are four generously sized bedrooms on the upper level, with abundant closet space in each room and a lovely hall bath. The Primary suite includes a walk-in closet and private bath. The fully finished lower level is perfect for entertaining and relaxing or as a private suite. The laundry room is large and has a ton of storage space as. This is a must-see! RUN, do NOT walk! This lovely home will NOT last! HVAC '18! ***This home qualifies for our banks 0 point 30-year fixed 4.99% promotion. No MI, and as little as 3% down due to it's location in the census tract***
Location
State MD
County Baltimore
Zoning RESIDENTIAL
Rooms
Other Rooms Living Room, Dining Room, Primary Bedroom, Bedroom 2, Bedroom 3, Bedroom 4, Kitchen, Family Room, Foyer, Laundry, Recreation Room, Primary Bathroom, Full Bath, Half Bath
Basement Connecting Stairway, Daylight, Full, Fully Finished, Interior Access, Outside Entrance, Walkout Stairs
Interior
Interior Features Family Room Off Kitchen, Kitchen - Table Space, Dining Area, Built-Ins, Window Treatments, Wood Floors, Floor Plan - Traditional, Carpet, Ceiling Fan(s), Kitchen - Eat-In
Hot Water Natural Gas
Heating Forced Air
Cooling Central A/C
Flooring Carpet, Hardwood, Ceramic Tile
Equipment Dishwasher, Disposal, Dryer, Exhaust Fan, Oven/Range - Gas, Washer
Fireplace N
Window Features Bay/Bow,Screens,Storm
Appliance Dishwasher, Disposal, Dryer, Exhaust Fan, Oven/Range - Gas, Washer
Heat Source Natural Gas
Laundry Basement
Exterior
Exterior Feature Patio(s)
Parking Features Garage - Front Entry
Garage Spaces 1.0
Utilities Available Cable TV Available
Water Access N
Street Surface Black Top
Accessibility None
Porch Patio(s)
Road Frontage City/County
Attached Garage 1
Total Parking Spaces 1
Garage Y
Building
Lot Description Backs to Trees, Landscaping
Story 3
Foundation Block
Sewer Public Sewer
Water Public
Architectural Style Colonial
Level or Stories 3
Additional Building Above Grade, Below Grade
New Construction N
Schools
Elementary Schools Hernwood
Middle Schools Deer Park
High Schools New Town
School District Baltimore County Public Schools
Others
Senior Community No
Tax ID 04020202652200
Ownership Fee Simple
SqFt Source Assessor
Special Listing Condition Standard
Read Less Info
Want to know what your home might be worth? Contact us for a FREE valuation!

Our team is ready to help you sell your home for the highest possible price ASAP

Bought with Eric Leon Haskins • Fairfax Realty Premier
"My job is to find and attract mastery-based agents to the office, protect the culture, and make sure everyone is happy! "







