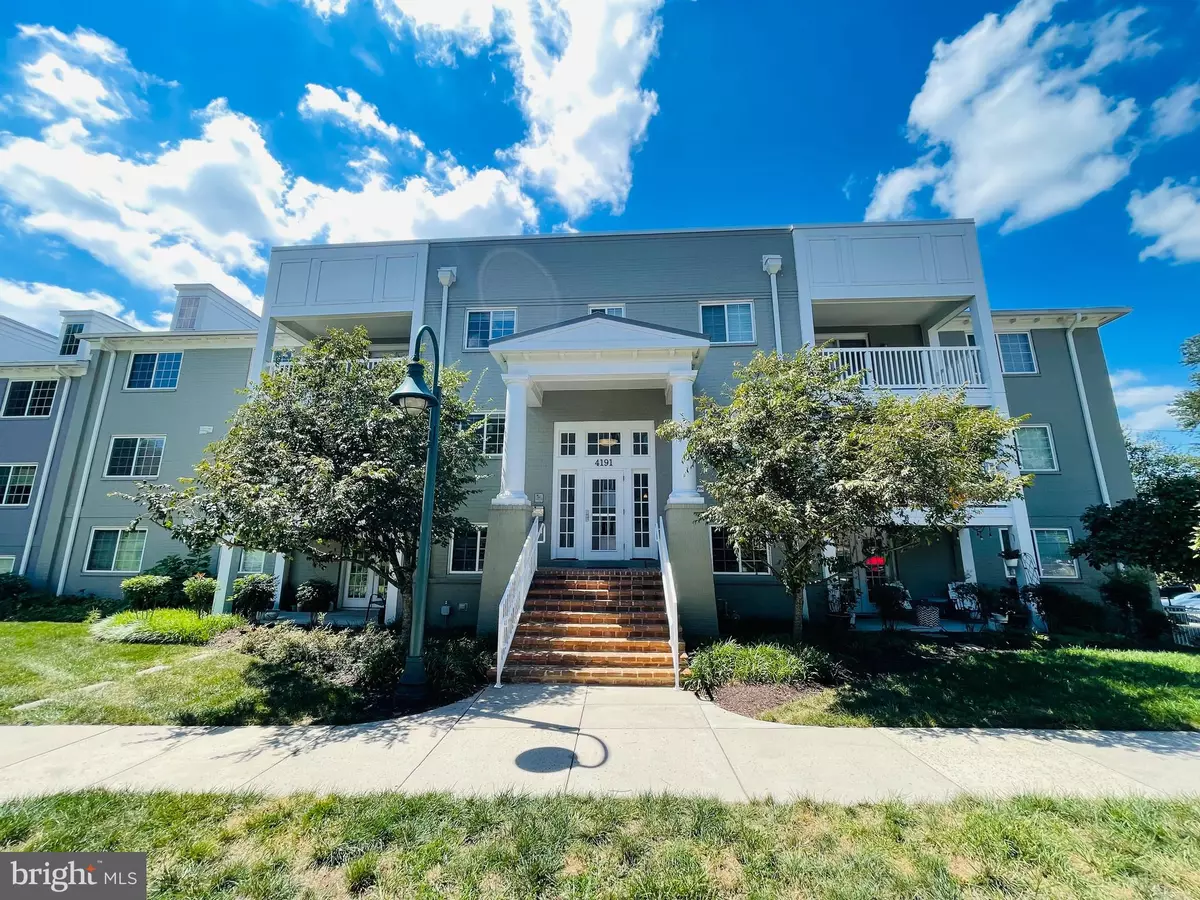$479,000
$475,000
0.8%For more information regarding the value of a property, please contact us for a free consultation.
2 Beds
2 Baths
1,135 SqFt
SOLD DATE : 10/25/2024
Key Details
Sold Price $479,000
Property Type Condo
Sub Type Condo/Co-op
Listing Status Sold
Purchase Type For Sale
Square Footage 1,135 sqft
Price per Sqft $422
Subdivision West Village Of Shirlington
MLS Listing ID VAAR2046592
Sold Date 10/25/24
Style Colonial,Contemporary
Bedrooms 2
Full Baths 2
Condo Fees $475/mo
HOA Y/N N
Abv Grd Liv Area 1,135
Originating Board BRIGHT
Year Built 1966
Annual Tax Amount $4,821
Tax Year 2024
Property Description
Stunning 2-Bedroom Condo in West Village of Shirlington! Discover the epitome of convenience and luxury in this gorgeous 2-bedroom, 2-bathroom condo located in the sought-after West Village of Shirlington. Step inside to find newly installed luxury plank-style flooring throughout, setting the stage for a modern and sophisticated living space. The kitchen is a chef's dream, featuring top-of-the-line stainless steel appliances, designer cabinets, and elegant granite countertops. The island seating is perfect for casual dining or entertaining guests. Recessed lighting adds a warm and inviting ambiance throughout the home. The bonus office/den is a standout feature, boasting unique custom stone walls and an abundance of natural light—ideal for a home office or creative space. The primary bedroom is a true retreat, offering a spacious walk-in closet with custom shelving and drawers, providing ample storage. The primary bathroom is equally impressive, featuring a large soaking tub for ultimate relaxation. The community offers an array of amenities, including a gym, swimming pool, clubhouse, business center, and playgrounds—perfect for an active and vibrant lifestyle. The location couldn't be better, with easy access to I-395, parks, bike/walk paths, and the bustling Shirlington Village with its array of restaurants and shops. Don't miss out on this exceptional opportunity to own a stunning condo in a prime location!
Location
State VA
County Arlington
Zoning RA8-18
Rooms
Other Rooms Living Room, Dining Room, Primary Bedroom, Bedroom 2, Kitchen, Foyer, Laundry, Office, Primary Bathroom, Full Bath
Main Level Bedrooms 2
Interior
Interior Features Ceiling Fan(s), Dining Area, Formal/Separate Dining Room, Kitchen - Island, Pantry, Primary Bath(s), Recessed Lighting, Bathroom - Soaking Tub, Bathroom - Stall Shower, Bathroom - Tub Shower, Upgraded Countertops, Walk-in Closet(s)
Hot Water Natural Gas
Heating Forced Air
Cooling Central A/C, Ceiling Fan(s)
Flooring Ceramic Tile, Laminate Plank
Equipment Built-In Microwave, Dishwasher, Disposal, Dryer, Oven/Range - Gas, Refrigerator, Washer
Furnishings No
Fireplace N
Window Features Double Pane
Appliance Built-In Microwave, Dishwasher, Disposal, Dryer, Oven/Range - Gas, Refrigerator, Washer
Heat Source Natural Gas
Laundry Has Laundry, Washer In Unit, Dryer In Unit
Exterior
Amenities Available Club House, Community Center, Exercise Room, Fitness Center, Game Room, Meeting Room, Party Room, Pool - Outdoor, Recreational Center, Swimming Pool
Waterfront N
Water Access N
Accessibility None
Parking Type Parking Lot, On Street
Garage N
Building
Story 1
Unit Features Garden 1 - 4 Floors
Sewer Public Sewer
Water Public
Architectural Style Colonial, Contemporary
Level or Stories 1
Additional Building Above Grade, Below Grade
New Construction N
Schools
Elementary Schools Drew
Middle Schools Jefferson
High Schools Wakefield
School District Arlington County Public Schools
Others
Pets Allowed Y
HOA Fee Include Common Area Maintenance,Ext Bldg Maint,Lawn Maintenance,Pool(s),Road Maintenance,Trash,Sewer,Snow Removal,Gas
Senior Community No
Tax ID 27-007-518
Ownership Condominium
Special Listing Condition Standard
Pets Description Dogs OK, Cats OK
Read Less Info
Want to know what your home might be worth? Contact us for a FREE valuation!

Our team is ready to help you sell your home for the highest possible price ASAP

Bought with Blake Davenport • RLAH @properties

"My job is to find and attract mastery-based agents to the office, protect the culture, and make sure everyone is happy! "







