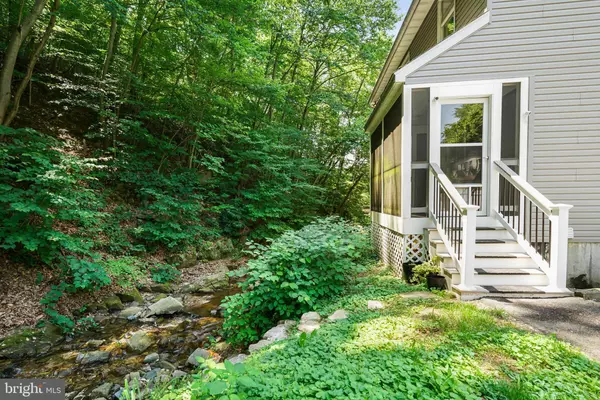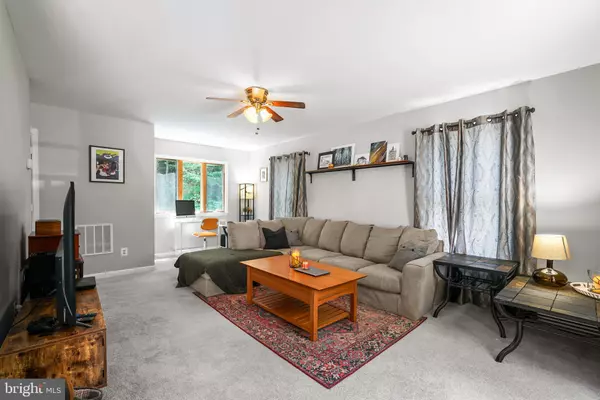$310,000
$305,000
1.6%For more information regarding the value of a property, please contact us for a free consultation.
3 Beds
2 Baths
1,360 SqFt
SOLD DATE : 10/25/2024
Key Details
Sold Price $310,000
Property Type Single Family Home
Sub Type Detached
Listing Status Sold
Purchase Type For Sale
Square Footage 1,360 sqft
Price per Sqft $227
Subdivision Port Deposit
MLS Listing ID MDCC2013298
Sold Date 10/25/24
Style Colonial
Bedrooms 3
Full Baths 1
Half Baths 1
HOA Y/N N
Abv Grd Liv Area 1,360
Originating Board BRIGHT
Year Built 2011
Annual Tax Amount $3,488
Tax Year 2024
Lot Size 3,354 Sqft
Acres 0.08
Property Description
Newer 3-Bedroom Home with Scenic Creek Views! This lovely 3-bedroom, 1.5-bathroom home, built in 2011, is perfect for those who appreciate the beauty of nature without the upkeep. Enjoy the soothing sounds and picturesque views of the creek from your screened-in porch. Both the screened-in back porch and covered front porch are made with composite decking for low-maintenance enjoyment. This home offers the perfect blend of nature and convenience. **Key Features**Partially Finished Basement Room - needs only flooring, Master Bedroom - including a walk-in closet, Andersen Windows, Low Maintenance Lawn - spend more time enjoying nature and less time on yard work, Storage - Abundant attic and basement storage to keep your home organized. **Location Highlights** Close to Conowingo Park, walking trails, and the upcoming Port of Deposit State Park. Proximity to Susquehanna River: Less than a quarter mile away, perfect for water enthusiasts. Convenient Boating: Only 3 minutes to Tome’s Landing Marina for easy boat outings.
Location
State MD
County Cecil
Zoning RC
Rooms
Other Rooms Living Room, Primary Bedroom, Bedroom 2, Kitchen, Basement, Laundry, Bathroom 3, Attic, Screened Porch
Basement Heated, Improved, Partially Finished, Poured Concrete
Interior
Interior Features Attic, Carpet, Ceiling Fan(s), Combination Kitchen/Dining, Family Room Off Kitchen, Kitchen - Eat-In, Bathroom - Tub Shower, Walk-in Closet(s), Recessed Lighting
Hot Water Electric
Heating Heat Pump(s)
Cooling Ceiling Fan(s), Central A/C
Flooring Carpet, Laminate Plank, Concrete
Equipment Oven - Single, Dishwasher, Microwave, Refrigerator, Icemaker, Washer, Dryer, Stainless Steel Appliances
Fireplace N
Window Features Wood Frame
Appliance Oven - Single, Dishwasher, Microwave, Refrigerator, Icemaker, Washer, Dryer, Stainless Steel Appliances
Heat Source Electric
Laundry Basement
Exterior
Exterior Feature Porch(es), Screened
Garage Spaces 2.0
Fence Vinyl
Waterfront Y
Water Access Y
View Creek/Stream, Trees/Woods
Roof Type Asphalt
Accessibility None
Porch Porch(es), Screened
Parking Type Driveway
Total Parking Spaces 2
Garage N
Building
Lot Description Rural, Backs to Trees
Story 2
Foundation Other
Sewer Public Sewer
Water Public
Architectural Style Colonial
Level or Stories 2
Additional Building Above Grade, Below Grade
Structure Type Dry Wall
New Construction N
Schools
School District Cecil County Public Schools
Others
Senior Community No
Tax ID 0807014260
Ownership Fee Simple
SqFt Source Assessor
Security Features Smoke Detector
Horse Property N
Special Listing Condition Standard
Read Less Info
Want to know what your home might be worth? Contact us for a FREE valuation!

Our team is ready to help you sell your home for the highest possible price ASAP

Bought with Matthew David Musso • EXP Realty, LLC

"My job is to find and attract mastery-based agents to the office, protect the culture, and make sure everyone is happy! "







