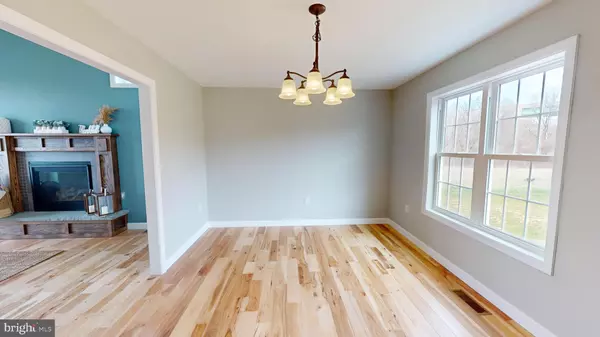$477,500
$477,500
For more information regarding the value of a property, please contact us for a free consultation.
4 Beds
3 Baths
2,000 SqFt
SOLD DATE : 10/25/2024
Key Details
Sold Price $477,500
Property Type Single Family Home
Sub Type Detached
Listing Status Sold
Purchase Type For Sale
Square Footage 2,000 sqft
Price per Sqft $238
Subdivision Stonehenge
MLS Listing ID PACE2504578
Sold Date 10/25/24
Style Traditional
Bedrooms 4
Full Baths 2
Half Baths 1
HOA Fees $8/ann
HOA Y/N Y
Abv Grd Liv Area 2,000
Originating Board CCAR
Year Built 2023
Annual Tax Amount $803
Tax Year 2022
Lot Size 0.440 Acres
Acres 0.44
Property Description
Welcome to 254 Limestone Drive, an exquisite new construction home built by Ralph Spearly nestled in the Stonehenge development located in Bellefonte. This four-bedroom, two and a half bath residence offers plenty of space for family living and entertaining. The stunning open floor plan features hardwood flooring throughout the main level with cathedral ceiling in the great room, and windows that let in natural light throughout the day. Enjoy preparing meals in this spacious kitchen before gathering around the dining area or relaxing in great room . The second floor boosts the owners bedroom ensuite with custom tile shower. Three nicely sized bedrooms and main bath. Step outside onto your patio where you can enjoy a cup of coffee or tea while taking in views that surround the property. With its modern yet classic design, luxurious amenities, this beautiful abode is perfect for creating lasting memories with loved ones.
Location
State PA
County Centre
Area Spring Twp (16413)
Zoning RESIDENTIAL
Rooms
Other Rooms Living Room, Dining Room, Primary Bedroom, Kitchen, Breakfast Room, Bonus Room, Primary Bathroom, Full Bath, Half Bath, Additional Bedroom
Basement Unfinished
Interior
Interior Features Breakfast Area, Kitchen - Eat-In
Hot Water Natural Gas
Heating Forced Air
Cooling Central A/C
Flooring Hardwood
Fireplaces Number 1
Fireplaces Type Gas/Propane
Fireplace Y
Heat Source Natural Gas
Exterior
Exterior Feature Deck(s)
Garage Garage - Front Entry
Garage Spaces 2.0
Community Features Restrictions
Waterfront N
Water Access N
Roof Type Shingle
Street Surface Paved
Accessibility None
Porch Deck(s)
Parking Type Attached Garage
Attached Garage 2
Total Parking Spaces 2
Garage Y
Building
Story 2
Foundation Other
Sewer Public Sewer
Water Public
Architectural Style Traditional
Level or Stories 2
Additional Building Above Grade, Below Grade
Structure Type Block Walls
New Construction Y
Schools
School District Bellefonte Area
Others
HOA Fee Include Insurance,Common Area Maintenance
Senior Community No
Tax ID 13-413-,181-,0000-
Ownership Fee Simple
SqFt Source Estimated
Acceptable Financing Cash, Conventional, VA
Listing Terms Cash, Conventional, VA
Financing Cash,Conventional,VA
Special Listing Condition Standard
Read Less Info
Want to know what your home might be worth? Contact us for a FREE valuation!

Our team is ready to help you sell your home for the highest possible price ASAP

Bought with Brian Rutter • Keller Williams Advantage Realty

"My job is to find and attract mastery-based agents to the office, protect the culture, and make sure everyone is happy! "







