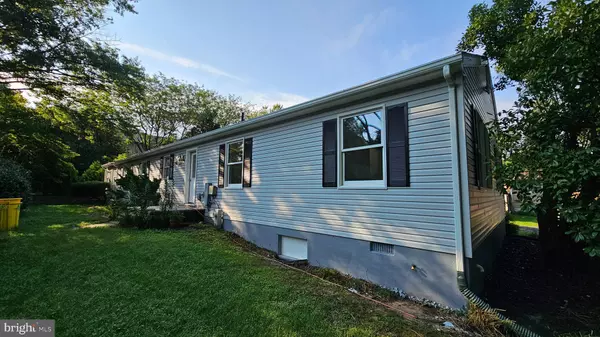$500,000
$499,900
For more information regarding the value of a property, please contact us for a free consultation.
4 Beds
2 Baths
2,128 SqFt
SOLD DATE : 10/30/2024
Key Details
Sold Price $500,000
Property Type Single Family Home
Sub Type Detached
Listing Status Sold
Purchase Type For Sale
Square Footage 2,128 sqft
Price per Sqft $234
Subdivision None Available
MLS Listing ID MDAA2091072
Sold Date 10/30/24
Style Ranch/Rambler
Bedrooms 4
Full Baths 2
HOA Y/N N
Abv Grd Liv Area 2,128
Originating Board BRIGHT
Year Built 1994
Annual Tax Amount $4,826
Tax Year 2024
Lot Size 10,744 Sqft
Acres 0.25
Property Description
Rare. 2024 modern styled, turnkey, remodeled rancher starting under $500k! With an open floor plan, 2 car garage, lux finishes, sizable lot, and a bonus sun room with tall ceilings. This home offers over 2200 finished sq/ft of single floor luxury living. 4 beds and 2 luxury bathrooms, offer plenty of room for your friends & family. Tons of natural light and recessed LED lighting throughout. The luxurious kitchen has been customized for your pleasure with ceramic tile floors, granite counter tops, custom back splash, custom white cabinets and new appliances. Dining table area and breakfast nook, eat in kitchen offered. The laundry room is also conveniently located on the backside of the kitchen with space to fold clothes or store items. The spacious main bedroom suite has an attached large bathroom with split dual vanity access, custom led mirrors, and roof skylight for plenty of natural light. The bonus sun room has plenty of space to enjoy some rays or host a party. The home uses wood core water resistant luxury laminate flooring as the main flooring option. The HVAC and water heater have been fully serviced, and work like new. This property also offers a rare detached full 2 car garage! Plenty of parking space on the long driveway, and yard for all of your vehicles. Great location, close to Odenton Station, Rt-32, Ft. Mead, Marc train and more. Conventional, FHA , VA, Maryland Mortgage program - 0% down financing most welcome. Home warranty available. Sold as is.
Location
State MD
County Anne Arundel
Zoning R2
Rooms
Main Level Bedrooms 4
Interior
Interior Features Breakfast Area, Dining Area, Skylight(s)
Hot Water Electric
Heating Heat Pump - Electric BackUp
Cooling Central A/C
Fireplace N
Heat Source Electric
Exterior
Garage Covered Parking, Garage - Front Entry
Garage Spaces 2.0
Waterfront N
Water Access N
Accessibility 32\"+ wide Doors, 36\"+ wide Halls
Parking Type Detached Garage
Total Parking Spaces 2
Garage Y
Building
Story 1
Foundation Concrete Perimeter, Crawl Space
Sewer Public Sewer
Water Public
Architectural Style Ranch/Rambler
Level or Stories 1
Additional Building Above Grade, Below Grade
New Construction N
Schools
School District Anne Arundel County Public Schools
Others
Pets Allowed Y
Senior Community No
Tax ID 020400001853805
Ownership Fee Simple
SqFt Source Assessor
Acceptable Financing Cash, Conventional, FHA, VA, Other
Listing Terms Cash, Conventional, FHA, VA, Other
Financing Cash,Conventional,FHA,VA,Other
Special Listing Condition Standard
Pets Description No Pet Restrictions
Read Less Info
Want to know what your home might be worth? Contact us for a FREE valuation!

Our team is ready to help you sell your home for the highest possible price ASAP

Bought with Leslie A Shafer • Omnia Real Estate LLC

"My job is to find and attract mastery-based agents to the office, protect the culture, and make sure everyone is happy! "







