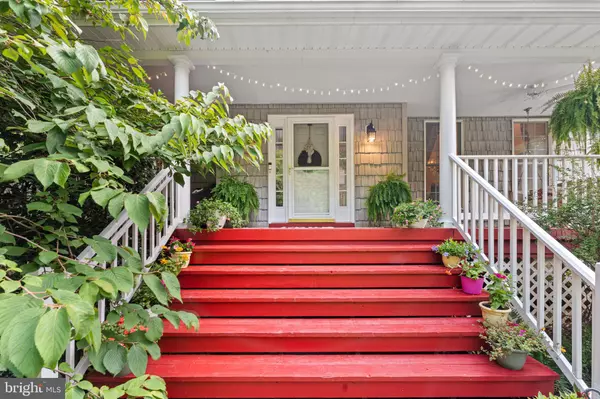$900,000
$895,000
0.6%For more information regarding the value of a property, please contact us for a free consultation.
4 Beds
4 Baths
3,993 SqFt
SOLD DATE : 10/30/2024
Key Details
Sold Price $900,000
Property Type Single Family Home
Sub Type Detached
Listing Status Sold
Purchase Type For Sale
Square Footage 3,993 sqft
Price per Sqft $225
Subdivision Coventry
MLS Listing ID VAFQ2013686
Sold Date 10/30/24
Style Colonial
Bedrooms 4
Full Baths 2
Half Baths 2
HOA Fees $83/ann
HOA Y/N Y
Abv Grd Liv Area 3,079
Originating Board BRIGHT
Year Built 1999
Annual Tax Amount $5,206
Tax Year 2022
Lot Size 5.160 Acres
Acres 5.16
Property Description
Discover the pinnacle of luxury living in this expansive 4 bedroom perfectly nestled within a private serene lake community of Lake Coventry on a lavish 5-acre estate. Recently remodeled, this exquisite property spans an impressive 4,000 square feet, featuring rich hardwood flooring, soaring high ceilings, and a cozy fireplace that creates an atmosphere of elegance and comfort.
Step outside to your private haven, where a pristine pool awaits, now boasting a new heater, pump, and filter, ensuring endless summer fun. The surrounding big garden, meticulous landscaping, and two separate fenced-in areas, including one for your beloved pets, provide the ultimate outdoor retreat.
Indulge in the luxury of a home graced with new Mohawk flooring, Stainmaster carpet, and LVP bathroom tiles. The kitchen has been transformed with new granite countertops, slate backsplashes, new sinks, a butler pantry, and freshly refinished cabinets adorned with new hardware. Modern appliances, including a new microwave, disposal, cooktop, dishwasher, and refrigerator, alongside refinished vanities, new faucets, and new bathroom fixtures, elevate the essence of this home's refined aesthetic.
The property features modern conveniences like Starlink internet, new EV charging(ChargePoint), and 3 Ring cameras with additional spotlights installed, complemented by a freshly painted, expansive front porch with a porch swing and twin ceiling fans.
This home's significant upgrades are further enhanced by a new roof with a 10-year warranty and 50-year shingles, along with an updated HVAC system installed in 2023 and 2017. The whole house has been freshly painted, the exterior power washed and the gutters cleaned.
Exclusive community amenities include a 9-hole par 3 golf course, tennis courts, and security cameras monitoring neighborhood access, ensuring privacy and peace of mind. The community is perfectly situated around a lake that offers boating(nongas powered), excellent fishing, a private beach with a boat ramp, picnic benches and a gazebo.
Located 1 mile from the celebrated M&P Pizza and served by delivery services like DoorDash and Grubhub, convenience is at your fingertips. Within less than 10 miles, find grocery stores, Starbucks, restaurants, and more for all your lifestyle needs—easy commute with access to 28, 15/29 and 95.
This home isn't just a statement of luxury; it's a promise of a magnificent lifestyle. Don't miss the opportunity to own this unparalleled haven.
UPDATES include New roof, new HVAC, Mohawk LVP on the main level in bathrooms, carpet on upper level and basement, freshly painted whole house and porch, granite in kitchen and butler pantry, hardware, sinks, faucets, slate backsplash, refinished cabinets, cooktop, disposal, microwave, refrigerator, dishwasher. Exterior updates include Pool heater, pump, filter, fence, Starkink, Carpoint EV charger, ring cameras, and spotlights.
Location
State VA
County Fauquier
Zoning RR
Rooms
Basement Daylight, Full, Fully Finished, Heated, Full, Interior Access, Outside Entrance, Improved, Windows
Interior
Interior Features Attic, Breakfast Area, Butlers Pantry, Carpet, Ceiling Fan(s), Chair Railings, Crown Moldings, Dining Area, Kitchen - Island, Kitchen - Table Space, Recessed Lighting, Bathroom - Soaking Tub, Store/Office, Upgraded Countertops, Wainscotting, Walk-in Closet(s), Water Treat System, WhirlPool/HotTub, Wood Floors
Hot Water Electric
Heating Heat Pump(s)
Cooling Central A/C
Flooring Carpet, Luxury Vinyl Plank, Tile/Brick
Fireplaces Number 1
Fireplaces Type Brick, Gas/Propane
Equipment Built-In Microwave, Cooktop, Dishwasher, Disposal, Dryer - Electric, Dual Flush Toilets, Dryer - Front Loading, Energy Efficient Appliances, Exhaust Fan, Icemaker, Microwave, Oven - Double, Oven - Self Cleaning, Oven - Wall, Refrigerator, Stainless Steel Appliances, Washer, Water Dispenser, Water Heater
Fireplace Y
Appliance Built-In Microwave, Cooktop, Dishwasher, Disposal, Dryer - Electric, Dual Flush Toilets, Dryer - Front Loading, Energy Efficient Appliances, Exhaust Fan, Icemaker, Microwave, Oven - Double, Oven - Self Cleaning, Oven - Wall, Refrigerator, Stainless Steel Appliances, Washer, Water Dispenser, Water Heater
Heat Source Electric
Exterior
Exterior Feature Deck(s), Patio(s), Porch(es)
Garage Spaces 10.0
Fence Board, Fully
Pool Concrete, Heated, Fenced, In Ground, Pool/Spa Combo
Amenities Available Lake, Boat Ramp, Golf Course, Water/Lake Privileges, Tennis Courts
Water Access N
View Creek/Stream, Garden/Lawn, Trees/Woods, Water
Roof Type Architectural Shingle
Accessibility Grab Bars Mod
Porch Deck(s), Patio(s), Porch(es)
Total Parking Spaces 10
Garage N
Building
Lot Description Backs to Trees, Fishing Available, Front Yard, Partly Wooded, Poolside, Private, Rear Yard, Secluded, SideYard(s), Stream/Creek, Trees/Wooded, Year Round Access
Story 3
Foundation Concrete Perimeter
Sewer On Site Septic
Water Well
Architectural Style Colonial
Level or Stories 3
Additional Building Above Grade, Below Grade
Structure Type 9'+ Ceilings
New Construction N
Schools
Elementary Schools Mary Walter
Middle Schools Cedar Lee
High Schools Liberty
School District Fauquier County Public Schools
Others
Pets Allowed Y
Senior Community No
Tax ID 7816-27-8357
Ownership Fee Simple
SqFt Source Assessor
Security Features 24 hour security,Carbon Monoxide Detector(s),Exterior Cameras,Fire Detection System,Main Entrance Lock,Monitored,Motion Detectors,Smoke Detector
Acceptable Financing Cash, Conventional, FHA, USDA, VA
Listing Terms Cash, Conventional, FHA, USDA, VA
Financing Cash,Conventional,FHA,USDA,VA
Special Listing Condition Standard
Pets Allowed No Pet Restrictions
Read Less Info
Want to know what your home might be worth? Contact us for a FREE valuation!

Our team is ready to help you sell your home for the highest possible price ASAP

Bought with Kenneth W Rub • TTR Sotheby's International Realty
"My job is to find and attract mastery-based agents to the office, protect the culture, and make sure everyone is happy! "







