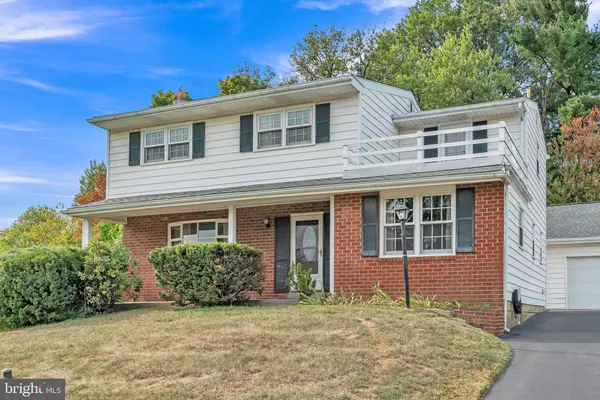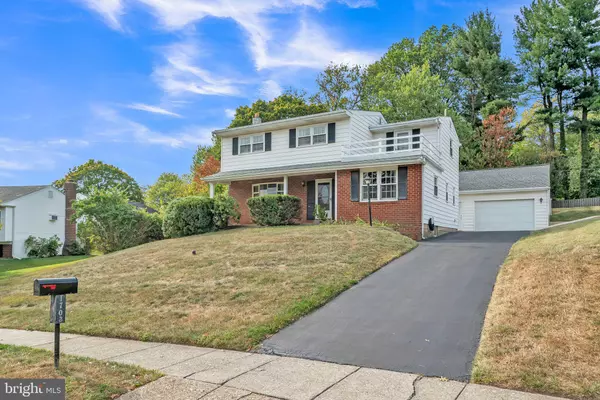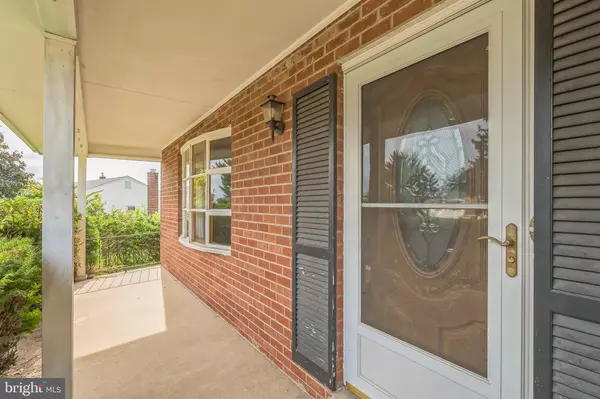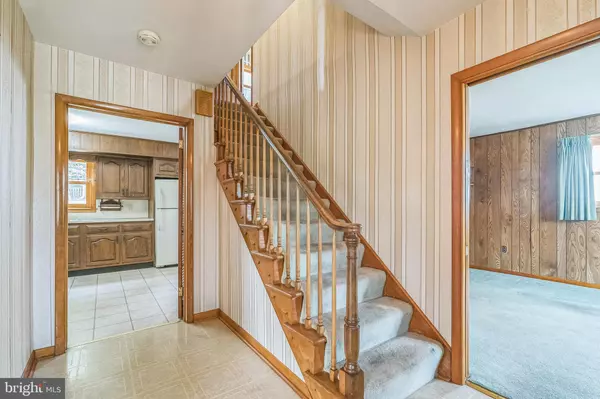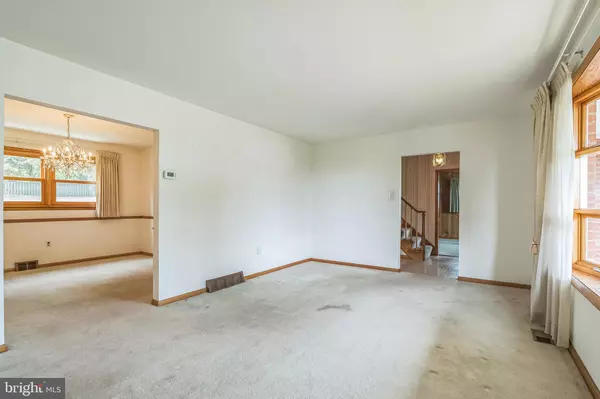$500,000
$515,000
2.9%For more information regarding the value of a property, please contact us for a free consultation.
4 Beds
3 Baths
2,015 SqFt
SOLD DATE : 10/30/2024
Key Details
Sold Price $500,000
Property Type Single Family Home
Sub Type Detached
Listing Status Sold
Purchase Type For Sale
Square Footage 2,015 sqft
Price per Sqft $248
Subdivision None Available
MLS Listing ID PAMC2117506
Sold Date 10/30/24
Style Colonial
Bedrooms 4
Full Baths 2
Half Baths 1
HOA Y/N N
Abv Grd Liv Area 2,015
Originating Board BRIGHT
Year Built 1963
Annual Tax Amount $5,178
Tax Year 2023
Lot Size 0.324 Acres
Acres 0.32
Lot Dimensions 80.00 x 0.00
Property Description
The perfect family home awaits on Monterey Drive. Drive up through the quintessential Plymouth Meeting neighborhood and fall in love with the curb appeal of this 4 bedroom 2 1/2 bath siding and brick faced colonial. Enter into the foyer with convenient coat closet and head to the light filled formal living room. The dining room is just beyond and perfectly sized for more formal meals. The eat in kitchen features a pantry and charming window over the sink which provides a beautiful view of the rear yard. The cozy family room is a great place to unwind after a long busy day. There is also a laundry room, complete with utility sink and powder room located on the first floor. Heading upstairs you will find the primary bedroom with en suite bathroom. There are 3 additional bedrooms (with one providing access to the attic), a linen closet and a hall bath with shower/tub combo located on the 2nd floor. This home also has a waterproofed, finished basement with Bilco doors and hookup for a generator. This home checks all your boxes with it's attractive lot, 2-car detached garage, replacement windows, appliance package, great school district and priced at a point that allows you to make it your own. Schedule a showing today and enjoy the fall in your lovely new home.
Location
State PA
County Montgomery
Area Plymouth Twp (10649)
Zoning RESIDENTIAL
Rooms
Other Rooms Living Room, Dining Room, Bedroom 2, Bedroom 3, Bedroom 4, Kitchen, Family Room, Basement, Foyer, Laundry, Bathroom 3, Primary Bathroom, Half Bath
Basement Fully Finished
Interior
Interior Features Attic, Carpet, Dining Area, Family Room Off Kitchen, Floor Plan - Traditional, Kitchen - Eat-In, Pantry
Hot Water Natural Gas
Heating Forced Air
Cooling Central A/C
Flooring Vinyl, Carpet, Ceramic Tile
Equipment Dryer, Extra Refrigerator/Freezer, Oven - Single, Washer, Water Heater
Fireplace N
Appliance Dryer, Extra Refrigerator/Freezer, Oven - Single, Washer, Water Heater
Heat Source Natural Gas
Laundry Main Floor
Exterior
Exterior Feature Porch(es), Patio(s)
Parking Features Garage - Rear Entry
Garage Spaces 2.0
Water Access N
View Garden/Lawn
Roof Type Pitched
Accessibility None
Porch Porch(es), Patio(s)
Total Parking Spaces 2
Garage Y
Building
Story 2
Foundation Concrete Perimeter
Sewer Public Sewer
Water Public
Architectural Style Colonial
Level or Stories 2
Additional Building Above Grade, Below Grade
New Construction N
Schools
Elementary Schools Plymouth
Middle Schools Colonial
High Schools Plymouth Whitemarsh
School District Colonial
Others
Senior Community No
Tax ID 49-00-07945-007
Ownership Fee Simple
SqFt Source Assessor
Special Listing Condition Standard
Read Less Info
Want to know what your home might be worth? Contact us for a FREE valuation!

Our team is ready to help you sell your home for the highest possible price ASAP

Bought with Lynne DiDonato • Coldwell Banker Hearthside-Doylestown
"My job is to find and attract mastery-based agents to the office, protect the culture, and make sure everyone is happy! "



