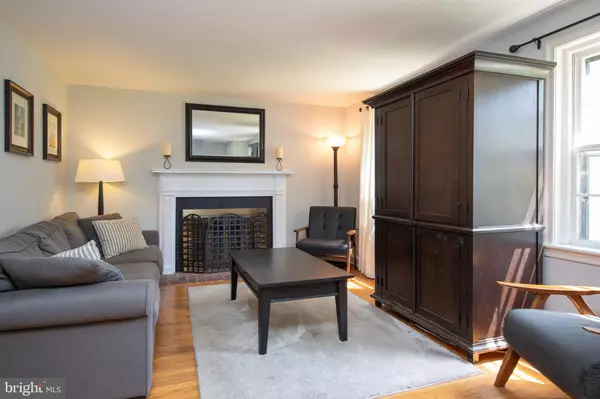$412,500
$444,900
7.3%For more information regarding the value of a property, please contact us for a free consultation.
3 Beds
3 Baths
1,470 SqFt
SOLD DATE : 10/30/2024
Key Details
Sold Price $412,500
Property Type Single Family Home
Sub Type Detached
Listing Status Sold
Purchase Type For Sale
Square Footage 1,470 sqft
Price per Sqft $280
Subdivision Jenkintown Manor
MLS Listing ID PAMC2113156
Sold Date 10/30/24
Style Colonial
Bedrooms 3
Full Baths 2
Half Baths 1
HOA Y/N N
Abv Grd Liv Area 1,470
Originating Board BRIGHT
Year Built 1935
Annual Tax Amount $7,088
Tax Year 2024
Lot Size 8,235 Sqft
Acres 0.19
Lot Dimensions 61.00 x 0.00
Property Description
Welcome to one of the best places to live by Money Magazine! Located only a few short blocks from Abington's famed Alverthorpe Park for residents of the township, this brick colonial is right in the heart of Jenktinown Manor. Alverthorpe Park offers residents walking trails, mini-golf, tennis and basketball courts, as well as a 9 hole chip and putt, age specific playgrounds, BBQ areas, fishing pond and even a wading pool and it is literally just down the road.
Nestled in the picturesque neighborhood of Abington, PA, this stunning brick Colonial home exudes timeless charm and elegance. Set against the backdrop of a beautifully tree-lined yard, the property offers a serene escape from the bustle of everyday life. Inside, you'll find a spacious layout with classic architectural details, including gleaming hardwood floors, expansive living areas, and a warm, inviting atmosphere. The well-maintained yard provides a perfect setting for outdoor entertaining, while the nearby parks and excellent Abington schools enhance the appeal of this exceptional residence. Experience the perfect blend of historic character and modern comfort in this quintessential Abington home.
3 spacious bedrooms, 2 1/2 baths and a full basement waiting to be finished. Wood burning fireplace in the great room provides a cozy, winter retreat. There is even a second floor sun-deck over looking the well manicured yard. Close to the train, public transportation, hospitals schools and more. Showings begin at the open house on Saturday August 10th at 12:00.
Location
State PA
County Montgomery
Area Abington Twp (10630)
Zoning RESIDENTIAL
Rooms
Other Rooms Dining Room, Bedroom 2, Bedroom 3, Kitchen, Family Room, Bedroom 1
Basement Unfinished
Interior
Interior Features Dining Area, Floor Plan - Traditional, Kitchen - Eat-In
Hot Water Natural Gas
Heating Forced Air
Cooling Central A/C
Fireplaces Number 1
Fireplaces Type Wood
Fireplace Y
Heat Source Natural Gas
Exterior
Garage Garage - Front Entry
Garage Spaces 1.0
Waterfront N
Water Access N
Accessibility None
Parking Type Driveway, Attached Garage
Attached Garage 1
Total Parking Spaces 1
Garage Y
Building
Story 2
Foundation Stone
Sewer Public Sewer
Water Public
Architectural Style Colonial
Level or Stories 2
Additional Building Above Grade, Below Grade
New Construction N
Schools
Elementary Schools Mckinley
Middle Schools Abington Junior
High Schools Abington Senior
School District Abington
Others
Senior Community No
Tax ID 30-00-21948-009
Ownership Fee Simple
SqFt Source Assessor
Special Listing Condition Standard
Read Less Info
Want to know what your home might be worth? Contact us for a FREE valuation!

Our team is ready to help you sell your home for the highest possible price ASAP

Bought with Ike Bushi • RE/MAX One Realty

"My job is to find and attract mastery-based agents to the office, protect the culture, and make sure everyone is happy! "







