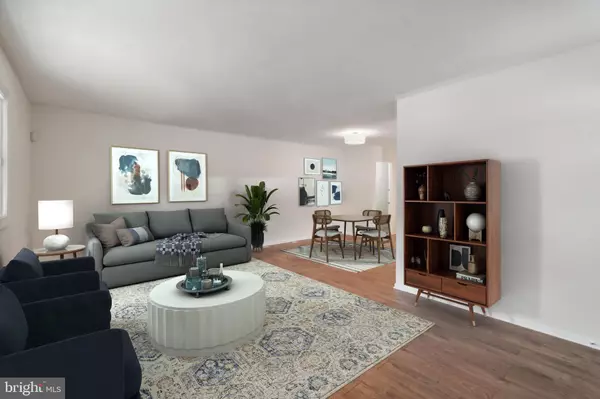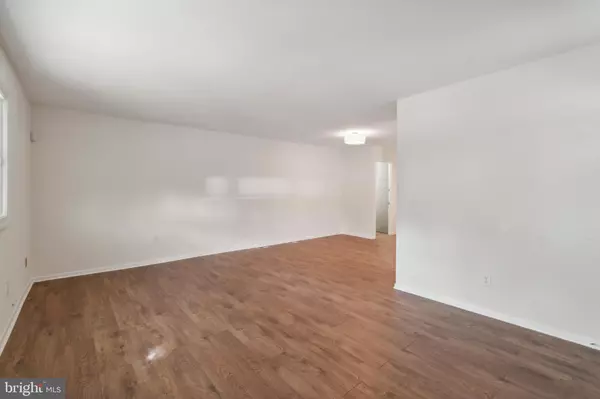$292,000
$309,900
5.8%For more information regarding the value of a property, please contact us for a free consultation.
2 Beds
2 Baths
1,689 SqFt
SOLD DATE : 10/30/2024
Key Details
Sold Price $292,000
Property Type Single Family Home
Sub Type Twin/Semi-Detached
Listing Status Sold
Purchase Type For Sale
Square Footage 1,689 sqft
Price per Sqft $172
Subdivision Torresdale
MLS Listing ID PAPH2361088
Sold Date 10/30/24
Style AirLite,Raised Ranch/Rambler
Bedrooms 2
Full Baths 1
Half Baths 1
HOA Y/N N
Abv Grd Liv Area 1,689
Originating Board BRIGHT
Year Built 1960
Annual Tax Amount $3,587
Tax Year 2024
Lot Size 2,613 Sqft
Acres 0.06
Lot Dimensions 30.00 x 75.00
Property Description
Step into this delightful twin rancher house, a true gem that's move-in ready and brimming with charm. Recently updated with fresh paint and new floors throughout, this inviting home features two spacious bedrooms and a beautifully appointed one and a half bathrooms.
You'll love the large, open living room, perfect for relaxing with family or entertaining guests. The heart of the home is a large, finished basement, which offers fantastic flexibility and can easily be converted to include a third bedroom, along with a convenient laundry area.
Outside, you'll find a lovely vinyl-fenced yard, an idyllic setting for barbecues and outdoor fun. Enjoy the convenience of an attached garage and a driveway, providing ample parking space. Nestled in a friendly neighborhood just minutes from I-95, this home offers both tranquility and easy access to major routes and local amenities. Don't miss your chance to fall in love with this wonderful home!
Location
State PA
County Philadelphia
Area 19114 (19114)
Zoning RSD3
Rooms
Other Rooms Living Room, Dining Room, Primary Bedroom, Kitchen, Bedroom 1
Basement Daylight, Full
Main Level Bedrooms 2
Interior
Hot Water Natural Gas
Cooling Central A/C
Equipment Dishwasher
Fireplace N
Appliance Dishwasher
Heat Source Natural Gas
Laundry Basement
Exterior
Parking Features Garage - Front Entry, Built In
Garage Spaces 1.0
Water Access N
Roof Type Shingle
Accessibility None
Attached Garage 1
Total Parking Spaces 1
Garage Y
Building
Story 2
Foundation Concrete Perimeter
Sewer Public Sewer
Water Public
Architectural Style AirLite, Raised Ranch/Rambler
Level or Stories 2
Additional Building Above Grade, Below Grade
New Construction N
Schools
School District The School District Of Philadelphia
Others
Senior Community No
Tax ID 652343415
Ownership Fee Simple
SqFt Source Estimated
Security Features Security System
Special Listing Condition Standard
Read Less Info
Want to know what your home might be worth? Contact us for a FREE valuation!

Our team is ready to help you sell your home for the highest possible price ASAP

Bought with Kelly Berk • RE/MAX Centre Realtors
"My job is to find and attract mastery-based agents to the office, protect the culture, and make sure everyone is happy! "







