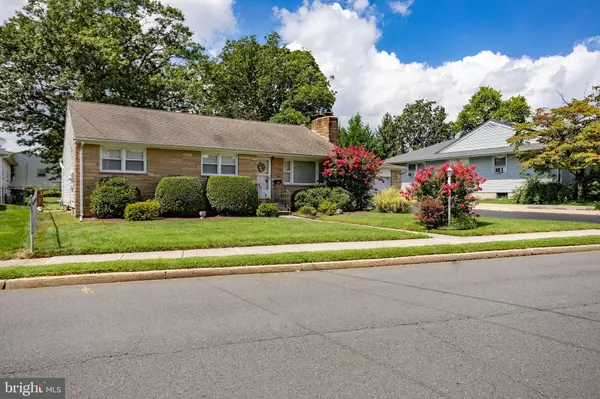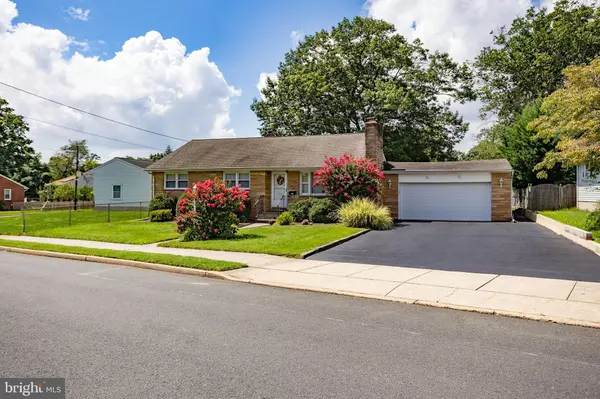$410,000
$425,000
3.5%For more information regarding the value of a property, please contact us for a free consultation.
3 Beds
3 Baths
1,140 SqFt
SOLD DATE : 10/25/2024
Key Details
Sold Price $410,000
Property Type Single Family Home
Sub Type Detached
Listing Status Sold
Purchase Type For Sale
Square Footage 1,140 sqft
Price per Sqft $359
Subdivision None Available
MLS Listing ID NJME2047710
Sold Date 10/25/24
Style Ranch/Rambler
Bedrooms 3
Full Baths 2
Half Baths 1
HOA Y/N N
Abv Grd Liv Area 1,140
Originating Board BRIGHT
Year Built 1963
Annual Tax Amount $6,989
Tax Year 2023
Lot Size 0.304 Acres
Acres 0.3
Lot Dimensions 78.00 x 170.00
Property Description
Nestled in the heart of Hamilton, this charming 3-bedroom, 2.5-bath ranch offers the perfect blend of comfort and convenience. Step inside to discover an inviting layout, where natural light pours in through large windows, highlighting the timeless elegance of this well-maintained home.
The living area is perfect for both relaxation and entertaining, seamlessly connecting to an updated kitchen with ample cabinet space and a cozy dining area. Retreat to the primary suite, complete with a private half bath, while the two additional bedrooms provide flexibility for a growing family or a home office.
But the true gem of this property lies outside. The park-like backyard is a private sanctuary, featuring a screened-in enclosure where you can enjoy your morning coffee or unwind after a long day, all while taking in the serene views of mature trees and lush greenery.
With an attached 2-car garage, you'll have plenty of space for vehicles, storage, and hobbies. Plus, this home is ideally located close to major highways, making your commute a breeze and keeping you connected to all that Hamilton and the surrounding areas have to offer.
Don't miss the chance to make this peaceful retreat your own! Schedule your private tour today and experience the charm of this Hamilton home for yourself.
Location
State NJ
County Mercer
Area Hamilton Twp (21103)
Zoning RES
Rooms
Other Rooms Basement
Basement Full, Partially Finished
Main Level Bedrooms 3
Interior
Interior Features Bar, Carpet, Combination Dining/Living, Kitchen - Eat-In
Hot Water Natural Gas
Heating Baseboard - Hot Water
Cooling Central A/C
Flooring Carpet, Ceramic Tile
Fireplaces Number 2
Fireplaces Type Brick
Equipment Dishwasher, Dryer - Front Loading, Refrigerator, Stove, Washer - Front Loading
Fireplace Y
Appliance Dishwasher, Dryer - Front Loading, Refrigerator, Stove, Washer - Front Loading
Heat Source Oil
Laundry Basement
Exterior
Parking Features Garage - Front Entry
Garage Spaces 4.0
Water Access N
Roof Type Shingle
Accessibility None
Attached Garage 2
Total Parking Spaces 4
Garage Y
Building
Story 1
Foundation Other
Sewer Public Sewer
Water Public
Architectural Style Ranch/Rambler
Level or Stories 1
Additional Building Above Grade, Below Grade
New Construction N
Schools
School District Hamilton Township
Others
Pets Allowed Y
Senior Community No
Tax ID 03-02528-00016
Ownership Fee Simple
SqFt Source Assessor
Acceptable Financing Cash, Conventional, FHA, VA
Horse Property N
Listing Terms Cash, Conventional, FHA, VA
Financing Cash,Conventional,FHA,VA
Special Listing Condition Standard
Pets Allowed No Pet Restrictions
Read Less Info
Want to know what your home might be worth? Contact us for a FREE valuation!

Our team is ready to help you sell your home for the highest possible price ASAP

Bought with Joseph J Valenti • RE/MAX Instyle Realty Corp
"My job is to find and attract mastery-based agents to the office, protect the culture, and make sure everyone is happy! "







