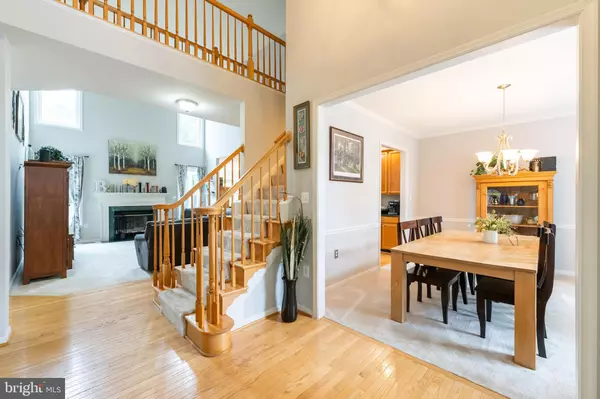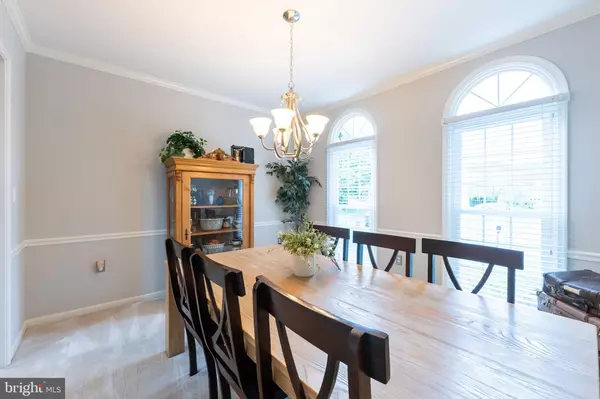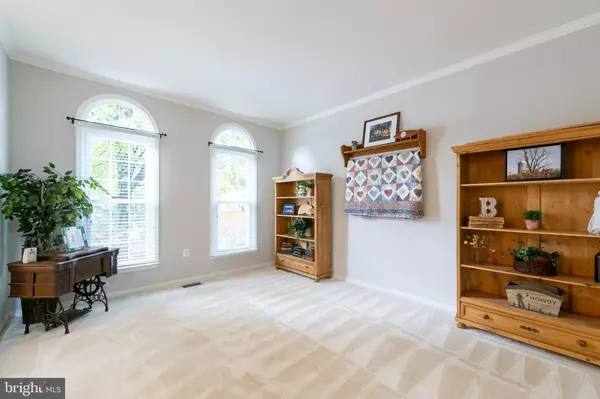$949,100
$925,000
2.6%For more information regarding the value of a property, please contact us for a free consultation.
4 Beds
4 Baths
3,990 SqFt
SOLD DATE : 10/31/2024
Key Details
Sold Price $949,100
Property Type Single Family Home
Sub Type Detached
Listing Status Sold
Purchase Type For Sale
Square Footage 3,990 sqft
Price per Sqft $237
Subdivision Richland Forest
MLS Listing ID VALO2080680
Sold Date 10/31/24
Style Colonial
Bedrooms 4
Full Baths 3
Half Baths 1
HOA Fees $74/qua
HOA Y/N Y
Abv Grd Liv Area 2,832
Originating Board BRIGHT
Year Built 1994
Annual Tax Amount $7,242
Tax Year 2024
Lot Size 0.370 Acres
Acres 0.37
Property Description
Welcome to your future home, a perfect blend of indoor comfort and outdoor entertainment spaces! This beautifully well maintained, three story home is located in the lovely Richland Forest neighborhood, nestled on a quiet cul-de-sac in Sterling, VA. Less than 1 mile from major commuter routes, offers the convenience to many local Northern Virginia points of interest. The brick front exterior, complemented by mature landscaping, welcomes you into an open floor plan that flows seamlessly throughout the main level. The spacious two story living room, bathed in natural light, features a cozy fireplace and transitions into a stunning kitchen equipped with granite countertops, stainless steel appliances, and hardwood floors. The kitchen also has a large island with a breakfast bar and a bright, inviting breakfast nook, thanks to skylights and windows that surround the space. The main level also boasts a spacious home office for working or studying and a convenient half bath providing a quick and easy option for guests. The dining room offers generous space for a large table and is conveniently located near the kitchen. Upstairs, you'll find four generous bedrooms and two full bathrooms. The large primary bedroom is a retreat with its sunken jetted tub, perfect for unwinding after a long day. The finished basement adds even more living space, including a den, a full bathroom, and a home theater surround sound system that conveys with the property. New LVP flooring in the basement is ideal for family and pets alike with its easy maintenance and durability. Mechanical updates include a newer HVAC system and a recently replaced hot water heater, ensuring efficiency and comfort throughout the year. The outdoor space is equally impressive, featuring an expansive deck and a separate patio that overlooks the fully fenced backyard, ideal for hosting gatherings or enjoying quiet moments. New boards and updates on the deck are waiting for you to enjoy this Falll and year round in your private yard. The two-car attached garage has brand-new doors and a freshly resurfaced driveway, providing a clean and inviting entrance. The home has been revitalized with a fresh coat of paint, a new roof, updated energy-efficient windows, and landscaping boosting its curb appeal. In addition to the home's many features, the HOA fee covers trash and recycling services, as well as upkeep of common areas, ensuring a well-maintained community. With its quiet location, spacious rooms, and thoughtful updates, this home is a dream come true! Welcome Home
Location
State VA
County Loudoun
Zoning R4
Rooms
Other Rooms Bathroom 2
Basement Connecting Stairway, Fully Finished
Interior
Interior Features Built-Ins, Dining Area, Floor Plan - Open, Kitchen - Eat-In, Primary Bath(s), Upgraded Countertops, Window Treatments
Hot Water Natural Gas
Heating Forced Air
Cooling Central A/C
Fireplaces Number 1
Fireplace Y
Heat Source Natural Gas
Exterior
Parking Features Garage - Side Entry
Garage Spaces 2.0
Water Access N
Accessibility None
Attached Garage 2
Total Parking Spaces 2
Garage Y
Building
Story 3
Foundation Permanent
Sewer Public Sewer
Water Public
Architectural Style Colonial
Level or Stories 3
Additional Building Above Grade, Below Grade
New Construction N
Schools
Elementary Schools Meadowland
Middle Schools Seneca Ridge
High Schools Dominion
School District Loudoun County Public Schools
Others
Pets Allowed Y
HOA Fee Include Trash,Common Area Maintenance
Senior Community No
Tax ID 013476096000
Ownership Fee Simple
SqFt Source Assessor
Special Listing Condition Standard
Pets Allowed Cats OK, Dogs OK
Read Less Info
Want to know what your home might be worth? Contact us for a FREE valuation!

Our team is ready to help you sell your home for the highest possible price ASAP

Bought with Guillermo Patino • Long & Foster Real Estate, Inc.
"My job is to find and attract mastery-based agents to the office, protect the culture, and make sure everyone is happy! "







