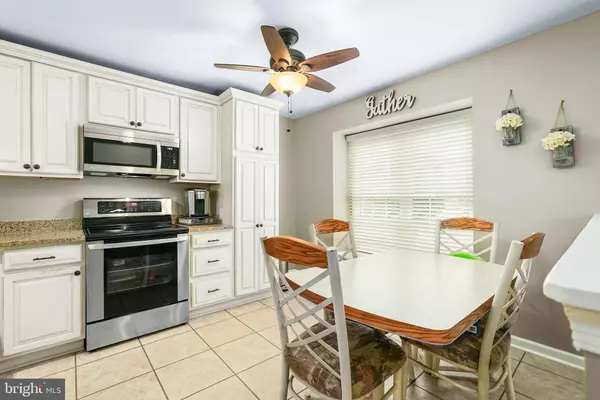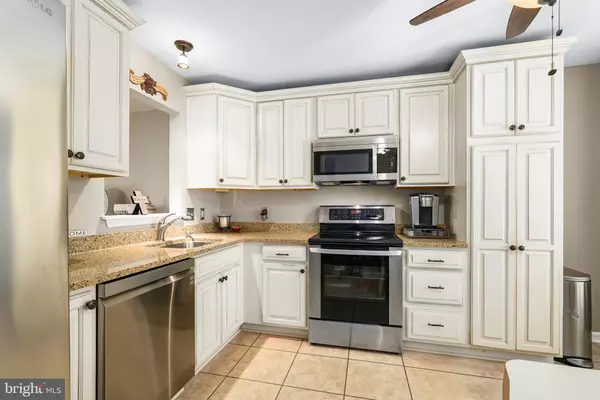$350,000
$344,900
1.5%For more information regarding the value of a property, please contact us for a free consultation.
3 Beds
2 Baths
1,900 SqFt
SOLD DATE : 10/29/2024
Key Details
Sold Price $350,000
Property Type Townhouse
Sub Type End of Row/Townhouse
Listing Status Sold
Purchase Type For Sale
Square Footage 1,900 sqft
Price per Sqft $184
Subdivision Christiana Green
MLS Listing ID DENC2069384
Sold Date 10/29/24
Style Colonial
Bedrooms 3
Full Baths 1
Half Baths 1
HOA Fees $7/ann
HOA Y/N Y
Abv Grd Liv Area 1,520
Originating Board BRIGHT
Year Built 1995
Annual Tax Amount $2,553
Tax Year 2022
Lot Size 3,920 Sqft
Acres 0.09
Lot Dimensions 30.00 x 127.60
Property Description
Amazing opportunity to own this beautiful and super spacious 3-bedroom end unit townhome in the area! Everything you need within minutes yet situated in the back of the community for peace and privacy. This home offers a modern blend of convenience and style. A remodeled eat-in kitchen with Thomasville cabinets, quartz countertops, stainless steel appliances (2020), and an added large pantry make this fresh and functional for everyday needs. The spacious living and dining room combination is perfect for hosting and cozy for family gatherings. The sun-filled living room has a new sliding door with built-in blinds. Off the living room is a deck with steps leading down to the vinyl-fenced yard and finished walk-out basement. Upstairs are 3 ample-sized bedrooms, especially the primary with private access to the full bath. A walk-in closet along with an adjacent closet provides plenty of space. The finished lower level is ideal for a family room, home office, or gym and has entry to the attached garage. The expanded driveway for extra parking is hard to find in a townhome community and adds to the many reasons why you should make this your home!
Location
State DE
County New Castle
Area Newark/Glasgow (30905)
Zoning NCPUD
Rooms
Other Rooms Living Room, Dining Room, Primary Bedroom, Bedroom 2, Bedroom 3, Kitchen
Basement Full, Partially Finished
Interior
Interior Features Attic, Carpet, Ceiling Fan(s), Combination Dining/Living, Kitchen - Eat-In, Kitchen - Table Space, Pantry
Hot Water Electric
Heating Heat Pump(s)
Cooling Central A/C
Equipment Built-In Microwave, Dishwasher, Disposal, Dryer - Electric, Exhaust Fan, Oven/Range - Electric, Refrigerator, Stainless Steel Appliances, Washer, Water Heater
Fireplace N
Appliance Built-In Microwave, Dishwasher, Disposal, Dryer - Electric, Exhaust Fan, Oven/Range - Electric, Refrigerator, Stainless Steel Appliances, Washer, Water Heater
Heat Source Electric
Exterior
Parking Features Garage - Front Entry
Garage Spaces 5.0
Water Access N
Roof Type Shingle
Accessibility None
Attached Garage 1
Total Parking Spaces 5
Garage Y
Building
Story 3
Foundation Concrete Perimeter
Sewer Public Sewer
Water Public
Architectural Style Colonial
Level or Stories 3
Additional Building Above Grade, Below Grade
Structure Type Dry Wall
New Construction N
Schools
School District Christina
Others
HOA Fee Include Common Area Maintenance,Snow Removal
Senior Community No
Tax ID 09-038.10-269
Ownership Fee Simple
SqFt Source Assessor
Acceptable Financing Cash, Conventional, FHA, VA
Listing Terms Cash, Conventional, FHA, VA
Financing Cash,Conventional,FHA,VA
Special Listing Condition Standard
Read Less Info
Want to know what your home might be worth? Contact us for a FREE valuation!

Our team is ready to help you sell your home for the highest possible price ASAP

Bought with Toya Borjigin • Tesla Realty Group, LLC
"My job is to find and attract mastery-based agents to the office, protect the culture, and make sure everyone is happy! "







