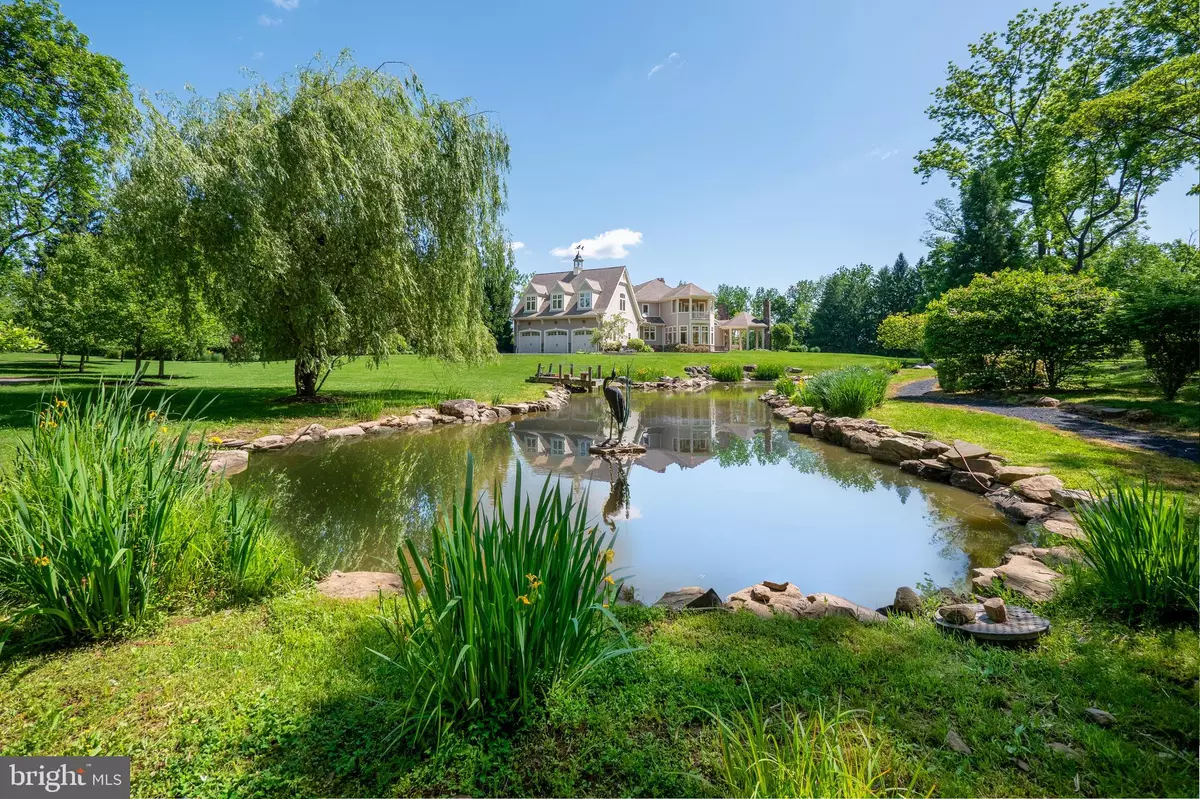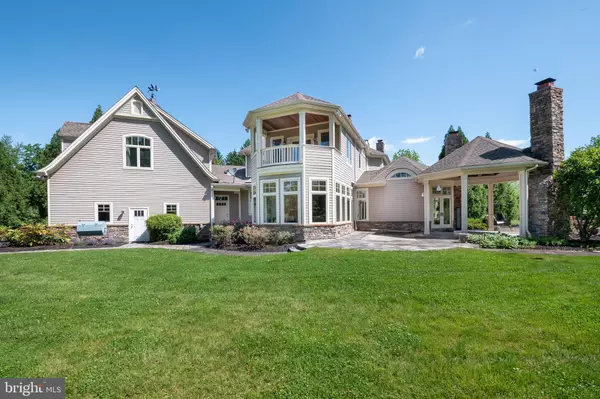$2,600,000
$2,950,000
11.9%For more information regarding the value of a property, please contact us for a free consultation.
5 Beds
7 Baths
11,732 SqFt
SOLD DATE : 10/31/2024
Key Details
Sold Price $2,600,000
Property Type Single Family Home
Sub Type Detached
Listing Status Sold
Purchase Type For Sale
Square Footage 11,732 sqft
Price per Sqft $221
Subdivision Whiteacre Hill
MLS Listing ID PANH2005732
Sold Date 10/31/24
Style Colonial
Bedrooms 5
Full Baths 6
Half Baths 1
HOA Fees $179/ann
HOA Y/N Y
Abv Grd Liv Area 8,932
Originating Board BRIGHT
Year Built 2010
Annual Tax Amount $32,560
Tax Year 2024
Lot Size 4.130 Acres
Acres 4.13
Property Description
Nestled at the end of a tranquil drive, this EXQUISITE ESTATE sprawls across 4.13 acres of picturesque park-like grounds, tempting exploration along WHITE ACRE's exclusive private roads. This beautiful home is enhanced with MULTIPLE TERRACES, DECKS, and PORCHES, each offering panoramic vistas of the verdant lawn, a lovely PRIVATE GARDEN, and a serene POND adorned with a captivating stone WATERFALL and charming dock. An enchanting WALKING PATH circles the property inviting one to enjoy the out-of-doors. As you approach along the CIRCULAR DRIVE, the welcoming facade commands attention, evoking an inviting sense of timeless GRACE and REFINEMENT. Majestic pillars, a lustrous mahogany porch floor, and a grand entrance offer a glimpse into the luxuries within. Every facet of this remarkable residence showcases IMPECCABLE CRAFTSMANSHIP and FINE MATERIALS, seamlessly fusing timeless elegance with the convenience and innovation of modern bespoke construction. Adding to the unwavering attention to detail, lavish luxuries include a lower level THEATER, FITNESS ROOM, aromatherapy STEAM SHOWER, and spectacular HEATED SALTWATER POOL with SPA. A welcoming and well-appointed second level GUEST SUITE offers privacy and convenience with a KITCHENETTE and separate bedroom. Meticulously maintained, 1710 White Acre is the epitome of REFINED LIVING and awaits an owner who values unparalleled QUALITY. Discover the pinnacle of luxury living in SAUCON VALLEY, where this property reigns supreme.
Location
State PA
County Northampton
Area Lower Saucon Twp (12419)
Zoning R80
Rooms
Other Rooms Living Room, Dining Room, Primary Bedroom, Sitting Room, Bedroom 3, Bedroom 4, Bedroom 5, Kitchen, Family Room, Foyer, Breakfast Room, Bedroom 1, Study, Sun/Florida Room, Exercise Room, Laundry, Other, Media Room, Primary Bathroom, Full Bath, Half Bath
Basement Full, Heated, Improved, Interior Access, Garage Access, Partially Finished, Sump Pump
Main Level Bedrooms 1
Interior
Interior Features Attic, Additional Stairway, Bar, Breakfast Area, Built-Ins, Butlers Pantry, Carpet, Ceiling Fan(s), Chair Railings, Crown Moldings, Dining Area, Entry Level Bedroom, Family Room Off Kitchen, Flat, Floor Plan - Open, Formal/Separate Dining Room, Kitchen - Eat-In, Kitchen - Gourmet, Kitchen - Island, Kitchen - Table Space, Laundry Chute, Pantry, Primary Bath(s), Recessed Lighting, Bathroom - Soaking Tub, Sound System, Upgraded Countertops, Wainscotting, Walk-in Closet(s), Wet/Dry Bar, Window Treatments, Wood Floors
Hot Water 60+ Gallon Tank, Natural Gas
Heating Forced Air, Heat Pump(s), Radiant, Zoned
Cooling Ceiling Fan(s), Central A/C, Zoned
Flooring Carpet, Ceramic Tile, Hardwood, Marble
Fireplaces Number 6
Fireplaces Type Gas/Propane
Equipment Dryer, Washer, Water Heater, Built-In Microwave, Cooktop, Dishwasher, Disposal, Microwave, Oven/Range - Gas, Refrigerator, Oven - Wall, Exhaust Fan, Range Hood, Six Burner Stove, Stainless Steel Appliances, Washer/Dryer Stacked
Fireplace Y
Appliance Dryer, Washer, Water Heater, Built-In Microwave, Cooktop, Dishwasher, Disposal, Microwave, Oven/Range - Gas, Refrigerator, Oven - Wall, Exhaust Fan, Range Hood, Six Burner Stove, Stainless Steel Appliances, Washer/Dryer Stacked
Heat Source Natural Gas
Laundry Main Floor, Lower Floor, Upper Floor
Exterior
Exterior Feature Balcony, Porch(es), Patio(s)
Garage Garage - Side Entry
Garage Spaces 3.0
Pool Heated, Concrete, In Ground, Indoor, Pool/Spa Combo, Saltwater, Other
Utilities Available Electric Available, Natural Gas Available, Cable TV Available, Phone Available
Waterfront N
Water Access N
View Panoramic, Pond, Valley
Roof Type Asphalt,Fiberglass
Accessibility 32\"+ wide Doors
Porch Balcony, Porch(es), Patio(s)
Parking Type Attached Garage
Attached Garage 3
Total Parking Spaces 3
Garage Y
Building
Lot Description Cul-de-sac, Backs to Trees, Corner, Front Yard, Landscaping, No Thru Street, Pond, Private, Rear Yard, Secluded, SideYard(s)
Story 2
Foundation Concrete Perimeter
Sewer On Site Septic, Holding Tank
Water Public, Well
Architectural Style Colonial
Level or Stories 2
Additional Building Above Grade, Below Grade
Structure Type 2 Story Ceilings,Vaulted Ceilings,Tray Ceilings,9'+ Ceilings,Masonry
New Construction N
Schools
School District Saucon Valley
Others
HOA Fee Include Snow Removal,Road Maintenance
Senior Community No
Tax ID Q6-8-13A-0719
Ownership Fee Simple
SqFt Source Estimated
Acceptable Financing Cash, Conventional
Listing Terms Cash, Conventional
Financing Cash,Conventional
Special Listing Condition Standard
Read Less Info
Want to know what your home might be worth? Contact us for a FREE valuation!

Our team is ready to help you sell your home for the highest possible price ASAP

Bought with NON MEMBER • Non Subscribing Office

"My job is to find and attract mastery-based agents to the office, protect the culture, and make sure everyone is happy! "







