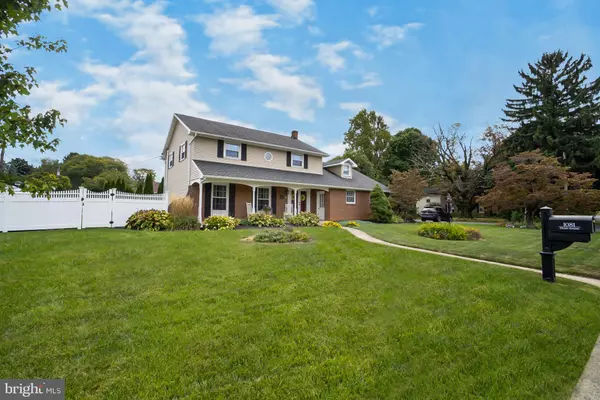$465,000
$450,000
3.3%For more information regarding the value of a property, please contact us for a free consultation.
4 Beds
3 Baths
2,628 SqFt
SOLD DATE : 11/01/2024
Key Details
Sold Price $465,000
Property Type Single Family Home
Sub Type Detached
Listing Status Sold
Purchase Type For Sale
Square Footage 2,628 sqft
Price per Sqft $176
Subdivision Kenlyn Manor
MLS Listing ID PALH2009994
Sold Date 11/01/24
Style Colonial
Bedrooms 4
Full Baths 2
Half Baths 1
HOA Y/N N
Abv Grd Liv Area 2,628
Originating Board BRIGHT
Year Built 1965
Annual Tax Amount $7,710
Tax Year 2022
Lot Size 0.316 Acres
Acres 0.32
Lot Dimensions 100.83 x 134.96
Property Description
This well-maintained home is a true standout in the neighborhood for its curb appeal and thoughtful interior updates. Originally a five-bedroom home, it was converted into a four-bedroom layout with an oversized master suite with two closets, including a walk-in closet with built-ins. The updated modern kitchen is equipped with quartz countertops, stainless steel appliances, quiet-close cabinetry and pull-out shelving for easy access in all your cabinets. The kitchen flows seamlessly into a spacious family room with lots of natural sunlight, vaulted ceilings and a wood burning fireplace. The main floor also features a dining room, large living room, first-floor laundry and powder room. The renovated finished basement includes a wet bar and plenty of extra storage. Outside, there is a fenced-in backyard, a shed for additional storage, patio, and ample space perfect for privacy and outdoor activities. This home is also conveniently located and walkable to Lindberg Park, Trident Swim Club, STM, Christian Academy, and Swain School, adding to the overall appeal of this well-maintained residence.
Location
State PA
County Lehigh
Area Salisbury Twp (12317)
Zoning R3
Rooms
Other Rooms Living Room, Dining Room, Primary Bedroom, Bedroom 2, Bedroom 3, Kitchen, Family Room, Foyer, Bedroom 1, Other, Bathroom 1, Primary Bathroom
Basement Partially Finished
Interior
Hot Water Natural Gas
Heating Baseboard - Hot Water, Heat Pump - Electric BackUp
Cooling Central A/C
Fireplaces Number 1
Fireplace Y
Heat Source Natural Gas
Exterior
Garage Additional Storage Area, Built In, Garage - Side Entry, Garage Door Opener, Inside Access, Oversized
Garage Spaces 5.0
Fence Partially, Rear, Vinyl, Privacy
Waterfront N
Water Access N
Accessibility None
Parking Type Attached Garage, Driveway
Attached Garage 2
Total Parking Spaces 5
Garage Y
Building
Story 2
Foundation Crawl Space, Concrete Perimeter
Sewer Public Sewer
Water Public
Architectural Style Colonial
Level or Stories 2
Additional Building Above Grade, Below Grade
New Construction N
Schools
School District Salisbury Township
Others
Senior Community No
Tax ID 548599175350-00001
Ownership Fee Simple
SqFt Source Assessor
Special Listing Condition Standard
Read Less Info
Want to know what your home might be worth? Contact us for a FREE valuation!

Our team is ready to help you sell your home for the highest possible price ASAP

Bought with NON MEMBER • Non Subscribing Office

"My job is to find and attract mastery-based agents to the office, protect the culture, and make sure everyone is happy! "







